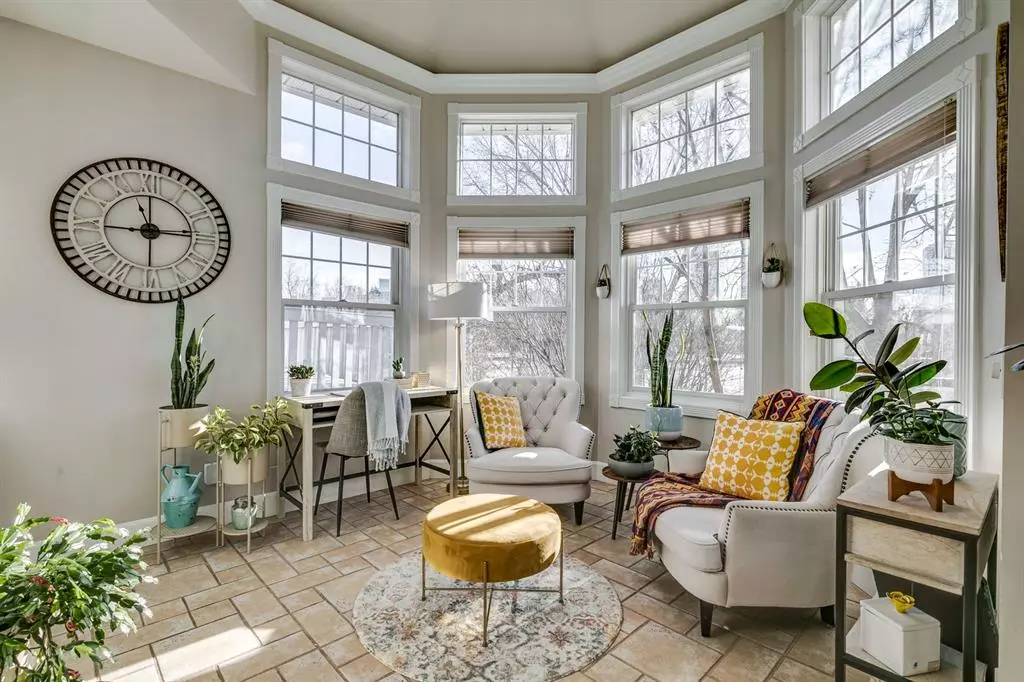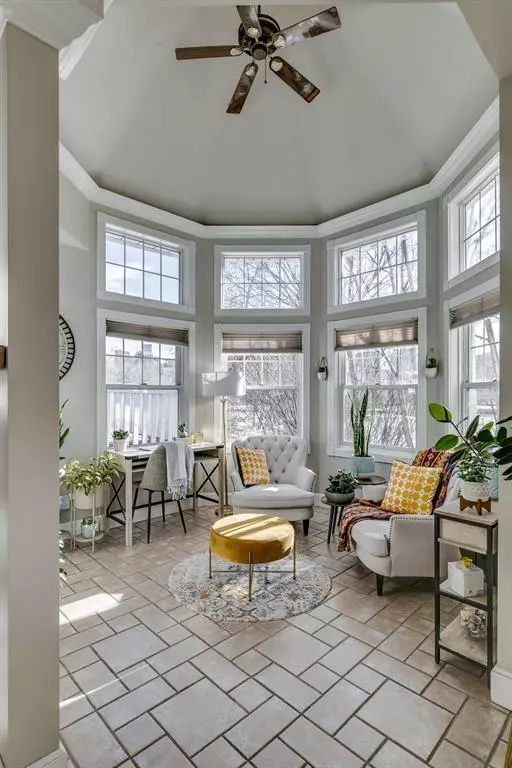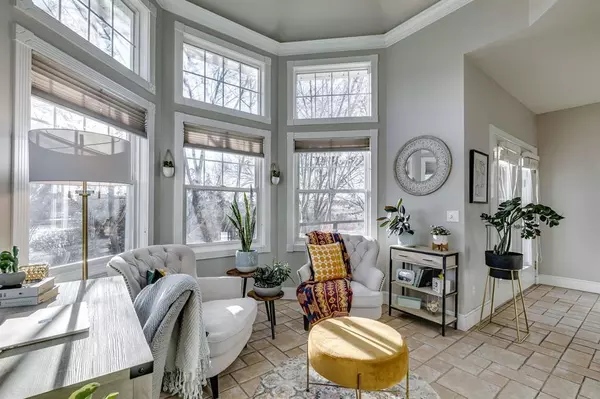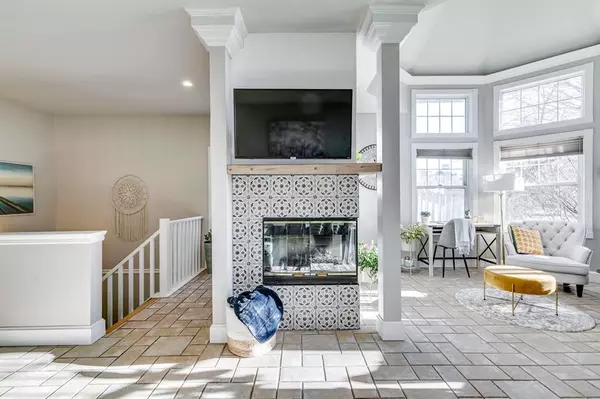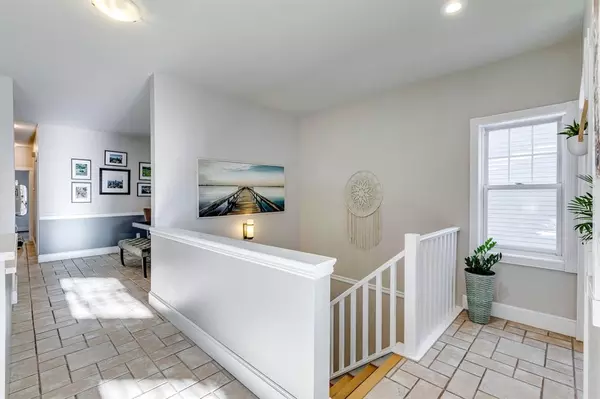$450,000
$450,000
For more information regarding the value of a property, please contact us for a free consultation.
2 Beds
2 Baths
1,269 SqFt
SOLD DATE : 12/09/2022
Key Details
Sold Price $450,000
Property Type Townhouse
Sub Type Row/Townhouse
Listing Status Sold
Purchase Type For Sale
Square Footage 1,269 sqft
Price per Sqft $354
Subdivision Hillhurst
MLS® Listing ID A2013491
Sold Date 12/09/22
Style Bungalow
Bedrooms 2
Full Baths 1
Half Baths 1
Condo Fees $543
Originating Board Calgary
Year Built 1995
Annual Tax Amount $2,677
Tax Year 2022
Property Description
One of a kind single level townhouse located in the heart of Kensington/Hillhurst, with south views of the Bow River and downtown skyline. Supremely located just minutes to shops, restaurants, schools, public transit, outdoor pool and so much more. This gem is not on memorial but a quiet cul-de-sac bordering it. This stunning updated home features 2 bedrooms, 2 bathrooms and a den. The show stopper you are sure to love best is the south facing den flooded with sunlight pouring through 2 levels of windows rising up to a gorgeous domed ceiling. Great to work from home in, enjoy a peaceful cat nap in the sun or host friends and utilizing the built in bar and dual sided fireplace. The fireplace has been updated with a custom wrap around mantle and new facade in a chic modern tile. The living area is spacious and welcoming with french doors leading to a generous balcony overlooking green space and those incredible river and city views. Enjoy a morning coffee watching the city come to life or a glass of wine with friends while watching the sunset over the twinkling city scape. The kitchen is a chef's dream with two-tone cabinets, quartz countertops, stainless appliances (including a Jenn-Air stove), under cabinet lighting and brand new subway tile backsplash. Enjoy a bite to eat at the extended breakfast bar or if you're hosting a crowd there is a large formal dining room. The in-suite laundry room is large enough to provide additional storage. The guest bedroom is spacious and located across from the 2 pc bathroom. The master bedroom is large enough for a king size bed and additional furniture without feeling remotely cramped. The unique 4 piece ensuite features a jetted tub & separate shower. The one of a kind bathroom design allows guests to use the shower and toilet and even the jetted tub, depending on what you'd like them to access. There is a large additional storage room that the seller has wisely converted into a gym. The residents of the building also use the utility room to store winter tires. Complete with a secured landscaped court yard with electric drive through gates leading to the heated parking garage. Drive through the secure gated courtyard, into your heated garage. If inner city living, with incredible views, safety, style and ample space are what you are looking for without spending a fortune then this is the home for you!
Location
Province AB
County Calgary
Area Cal Zone Cc
Zoning M-CG d72
Direction S
Rooms
Basement See Remarks
Interior
Interior Features Bar, Breakfast Bar, Built-in Features, Ceiling Fan(s), French Door, High Ceilings, Kitchen Island, No Smoking Home, Separate Entrance, Soaking Tub, Stone Counters, Vaulted Ceiling(s)
Heating In Floor
Cooling None
Flooring Tile, Vinyl
Fireplaces Number 1
Fireplaces Type Gas
Appliance Dishwasher, Electric Stove, Garage Control(s), Refrigerator, Washer/Dryer, Window Coverings
Laundry In Unit
Exterior
Garage Parkade
Garage Spaces 1.0
Garage Description Parkade
Fence Fenced
Community Features Sidewalks, Street Lights, Shopping Nearby
Amenities Available Parking, Secured Parking
Waterfront Description River Front
Roof Type Asphalt Shingle
Porch Balcony(s)
Exposure S
Total Parking Spaces 1
Building
Lot Description Back Lane, Back Yard, Street Lighting, Views
Story 3
Foundation Poured Concrete
Architectural Style Bungalow
Level or Stories One
Structure Type Composite Siding,Wood Siding
Others
HOA Fee Include Common Area Maintenance,Heat,Insurance,Maintenance Grounds,Parking,Professional Management,Reserve Fund Contributions,Sewer,Water
Restrictions Pet Restrictions or Board approval Required,Pets Allowed
Ownership Private
Pets Description Restrictions, Cats OK, Dogs OK
Read Less Info
Want to know what your home might be worth? Contact us for a FREE valuation!

Our team is ready to help you sell your home for the highest possible price ASAP
GET MORE INFORMATION

Agent | License ID: LDKATOCAN

