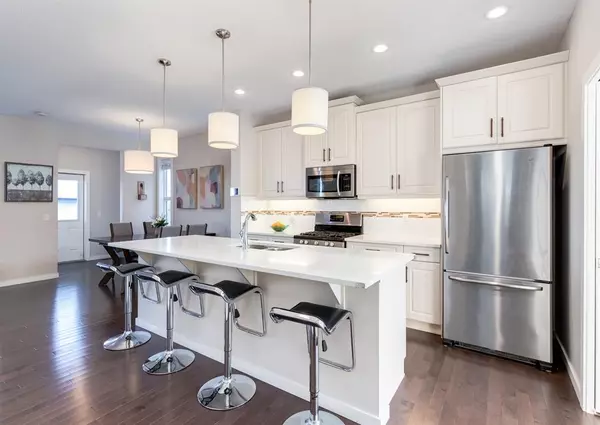$592,500
$599,900
1.2%For more information regarding the value of a property, please contact us for a free consultation.
4 Beds
3 Baths
1,703 SqFt
SOLD DATE : 12/09/2022
Key Details
Sold Price $592,500
Property Type Single Family Home
Sub Type Detached
Listing Status Sold
Purchase Type For Sale
Square Footage 1,703 sqft
Price per Sqft $347
Subdivision Mahogany
MLS® Listing ID A2012200
Sold Date 12/09/22
Style 2 Storey
Bedrooms 4
Full Baths 2
Half Baths 1
HOA Fees $42/ann
HOA Y/N 1
Originating Board Calgary
Year Built 2013
Annual Tax Amount $3,728
Tax Year 2022
Lot Size 4,876 Sqft
Acres 0.11
Property Description
Location at its finest! Steps from the Mahogany Lake and new Mahogany School & Divine Mercy Catholic Elementary, this well maintained, open layout two storey home offers 2,237 sq ft of developed living space with 4 bedrooms, 2.5 bathrooms and fully developed basement. Drenched in sunlight, the main level boasts 9’ ceiling, hardwood flooring, large windows (additional windows in the living room), exceptional open layout living & dining room and gas fireplace with high quality mantel and surround. Fully equipped chef’s kitchen features huge island with eating bar, quartz countertops, gas stove, fine stainless steel appliances and wall pantry. You can step outside through the convenient mud room to enormous patio and backyard without any neighbours behind. It is perfect space for your summer BBQ and entertaining. 2pc powder room and a good sized den for your office or kid’s playroom complete the main level. Upstairs you will find a primary bedroom with spacious walk-in closet and 5pc en suite (his & her sink, deep soaker tub and separate shower stall). Two more bedrooms, 4pc bathroom and laundry room complete the upper level. Basement is professionally finished with permits and it has a huge family room, 4th bedroom and a storage room (which can be an ideal location for your 4th bathroom). This home is equipped with a water softener as well. 38’x26’ oversized triple car garage offers massive space for parking storage and your own workshop. This location is ideal for access to schools nearby, shopping centre, Mahogany Lake and numerous amenities. Easy access to Stoney Trail and Deerfoot Trail for an easy commute. This home is truly one of a kind. Do not miss this and book your showing today. It is now priced to sell!
Location
Province AB
County Calgary
Area Cal Zone Se
Zoning R-1N
Direction S
Rooms
Basement Finished, Full
Interior
Interior Features Ceiling Fan(s), French Door, Kitchen Island, No Smoking Home, Pantry, Stone Counters
Heating Forced Air, Natural Gas
Cooling None
Flooring Carpet, Ceramic Tile, Hardwood, Linoleum
Fireplaces Number 1
Fireplaces Type Blower Fan, Gas, Living Room, Mantle
Appliance Dishwasher, Dryer, Garage Control(s), Gas Stove, Microwave Hood Fan, Refrigerator, Washer, Water Softener, Window Coverings
Laundry Upper Level
Exterior
Garage Oversized, Triple Garage Detached, Workshop in Garage
Garage Spaces 3.0
Garage Description Oversized, Triple Garage Detached, Workshop in Garage
Fence Fenced
Community Features Clubhouse, Fishing, Lake, Park, Schools Nearby, Playground, Shopping Nearby
Amenities Available Beach Access, Boating, Clubhouse, Fitness Center, Park, Party Room, Playground, Recreation Facilities, Recreation Room
Roof Type Asphalt Shingle
Porch Patio
Lot Frontage 18.87
Total Parking Spaces 3
Building
Lot Description Back Lane, Back Yard, No Neighbours Behind, Pie Shaped Lot
Foundation Poured Concrete
Architectural Style 2 Storey
Level or Stories Two
Structure Type Stone,Vinyl Siding,Wood Frame
Others
Restrictions Easement Registered On Title,Restrictive Covenant-Building Design/Size
Tax ID 76368563
Ownership Private
Read Less Info
Want to know what your home might be worth? Contact us for a FREE valuation!

Our team is ready to help you sell your home for the highest possible price ASAP
GET MORE INFORMATION

Agent | License ID: LDKATOCAN






