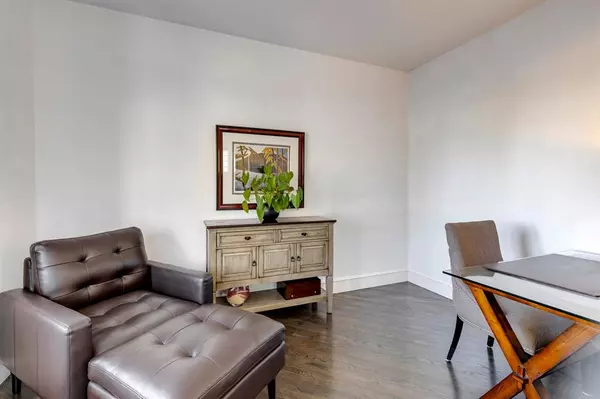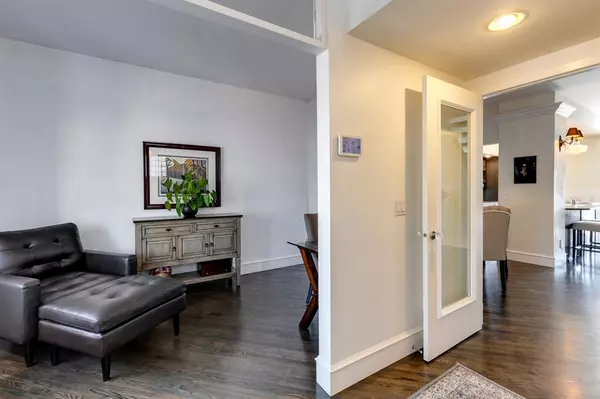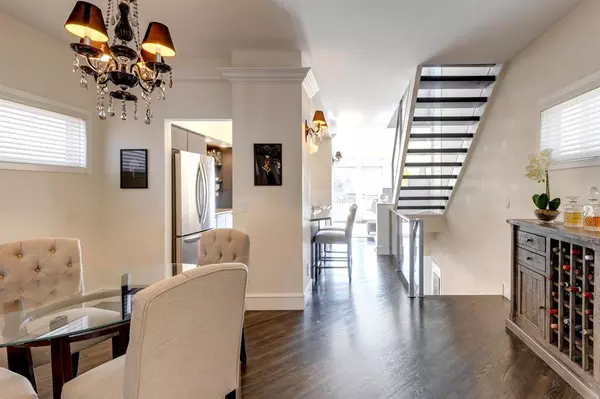$840,000
$869,900
3.4%For more information regarding the value of a property, please contact us for a free consultation.
4 Beds
4 Baths
1,701 SqFt
SOLD DATE : 12/09/2022
Key Details
Sold Price $840,000
Property Type Single Family Home
Sub Type Detached
Listing Status Sold
Purchase Type For Sale
Square Footage 1,701 sqft
Price per Sqft $493
Subdivision Parkhill
MLS® Listing ID A2007692
Sold Date 12/09/22
Style 2 Storey
Bedrooms 4
Full Baths 3
Half Baths 1
Originating Board Calgary
Year Built 1994
Annual Tax Amount $5,026
Tax Year 2022
Lot Size 3,121 Sqft
Acres 0.07
Property Description
This incredible executive family home with city views is situated on a beautiful tree-lined street in Parkhill and is conveniently located across from a park and only steps to the ridge. With an outstanding blend of traditional and modern concepts throughout, featuring over 2,488 sq. ft of living space on 3 levels & 3+1 bedrooms. This home is sure to please the most discerning buyer. The open & bright main level showcases an oversized foyer that sides onto a den/office with park views & leads through to the open dining area with direct access to the gourmet kitchen. The kitchen is the perfect spot to host family gatherings with ample counter and storage space. The living room provides access to the oversized back deck & entertaining area. The upper level of this gorgeous home features a large landing which could be used as office or reading space, 3 bedrooms including the oversized master suite with dual, oversized closets, access to a private balcony & 4 piece bath with jetted tub & separate shower. Bedroom 2 with Juliet balcony, bedroom 3 - currently used as a large walk-in closet & 4 piece main bath. The fully developed walk-out lower level gleams with natural light and polished concrete floors & provides access to the back deck and garage through the family room. The 4th bedroom is perfect for guests or university student with private 3 piece bath & laundry room. The alluring south facing back deck provides direct access to the double detached garage/man cave. Perfect for the car enthusiast, the garage is heated, insulated & equipped with privacy covers on the glass, modern opener for silent opening, Bluetooth enabled, and equipped with built in air, extension cord and blue tooth speakers. Additional features include new exterior paint, newer water softener, Hunter Douglas Blinds, black out in master bedroom, new water heater & new exterior wrought iron by Mr Wrought Iron Ornamental Metalwork. The fully landscaped low-maintenance front yard is adorned with a pre-war Manitoba Maple tree. Conveniently located close to trendy 4th street shopping and dining, excellent schools, Stanley Park, Elbow River pathway system & 39th Ave LRT station for a quick commute to the core.
Location
Province AB
County Calgary
Area Cal Zone Cc
Zoning R-C2
Direction N
Rooms
Basement Finished, Walk-Out
Interior
Interior Features Breakfast Bar, French Door, High Ceilings, Jetted Tub, Open Floorplan, Recessed Lighting
Heating Forced Air
Cooling None
Flooring Carpet, Concrete, Hardwood, Tile
Appliance Built-In Oven, Dishwasher, Dryer, Electric Cooktop, Garage Control(s), Microwave, Refrigerator, Washer, Water Softener, Window Coverings
Laundry In Basement
Exterior
Garage Alley Access, Double Garage Detached, Heated Garage, Insulated
Garage Spaces 2.0
Garage Description Alley Access, Double Garage Detached, Heated Garage, Insulated
Fence Fenced
Community Features Schools Nearby, Playground, Sidewalks, Street Lights, Shopping Nearby
Roof Type Asphalt Shingle
Porch Balcony(s), Deck
Lot Frontage 25.0
Total Parking Spaces 2
Building
Lot Description Back Lane, Interior Lot, Landscaped, Private, Rectangular Lot, Treed
Foundation Poured Concrete
Architectural Style 2 Storey
Level or Stories Two
Structure Type Stone,Stucco,Wood Frame
Others
Restrictions None Known
Tax ID 76733502
Ownership Private
Read Less Info
Want to know what your home might be worth? Contact us for a FREE valuation!

Our team is ready to help you sell your home for the highest possible price ASAP
GET MORE INFORMATION

Agent | License ID: LDKATOCAN






