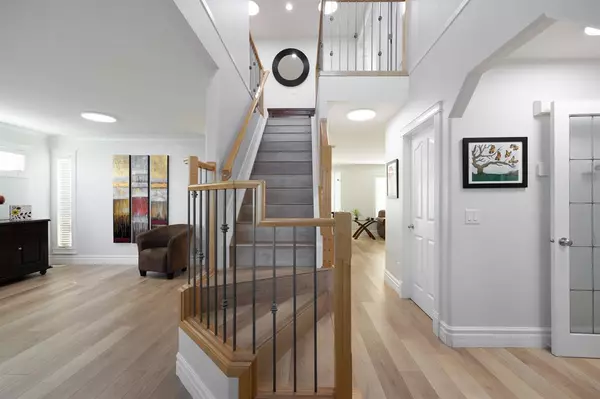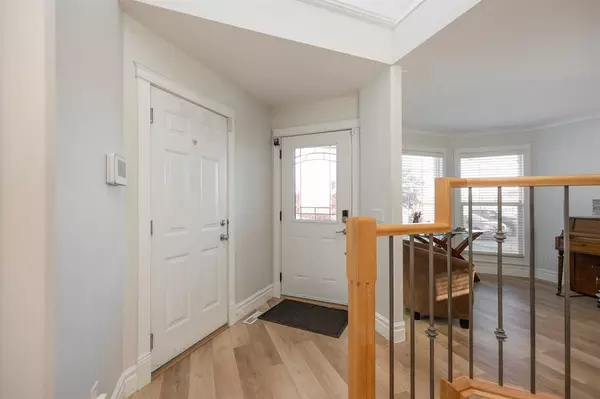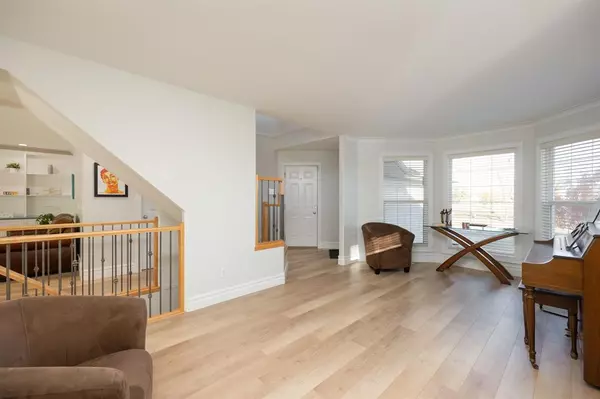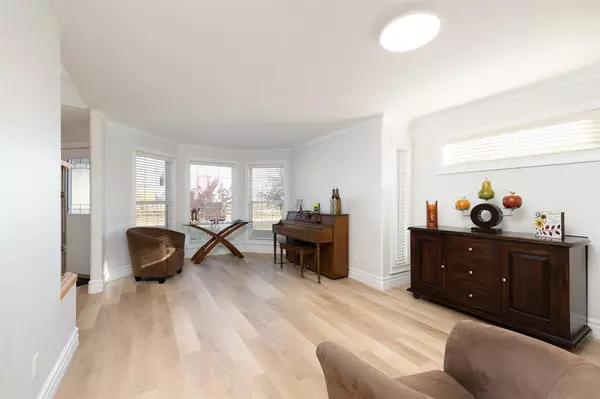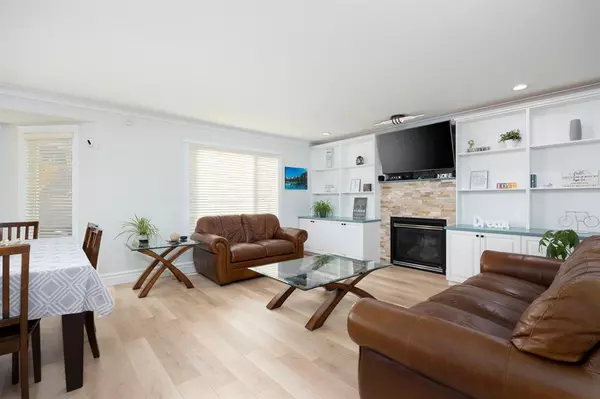$595,000
$614,900
3.2%For more information regarding the value of a property, please contact us for a free consultation.
4 Beds
4 Baths
1,895 SqFt
SOLD DATE : 12/09/2022
Key Details
Sold Price $595,000
Property Type Single Family Home
Sub Type Detached
Listing Status Sold
Purchase Type For Sale
Square Footage 1,895 sqft
Price per Sqft $313
Subdivision Wood Buffalo
MLS® Listing ID A2006188
Sold Date 12/09/22
Style 2 Storey
Bedrooms 4
Full Baths 3
Half Baths 1
Originating Board Fort McMurray
Year Built 2004
Annual Tax Amount $2,792
Tax Year 2022
Lot Size 5,968 Sqft
Acres 0.14
Property Description
Welcome to 105 Wilson Drive. This four-bedroom three and a half bathroom single-family home is the perfect family home that you’ve been looking for! You cannot ask for more in terms of location as it’s located in the heart of Wood Buffalo and sits directly across from the park. This home has been meticulously maintained with pride of ownership shining throughout. Upon entering this home, you are greeted with beautifully cascading ceilings, rich maple railings, and updated luxury laminate flooring throughout the entire main floor. You get the same updated flooring upstairs as well as in the basement. The main floor features a functional formal front living room and dining room. The kitchen is truly noteworthy with its pristine white cabinetry, granite countertops, modern backsplash, corner pantry, updated stainless steel appliances, and ample counter space for cooking and entertaining guests. It also opens up into the dining room with door access to your amazing back deck. The living room features custom built-in cabinetry and a magnificent stone gas fireplace. Completing the main floor is a two-piece bathroom and an office with custom built-ins. The upper level of this home features three generous-sized bedrooms with the primary bedroom having a cozy corner gas fireplace. Make your way through the glorious his and hers closets and through to the four-piece ensuite that’s complete with a jet tub and a separate stand-up shower. Two large additional bedrooms and a four-piece main bathroom complete this level. The basement of this home is fully developed with an additional bedroom plus a four-piece bathroom for your convenience. This level also features a huge recreation room with additional shelving and storage, plus a separate laundry room with updated front-load washer and dryer. Make your way out to the fully fenced backyard with south exposure and a well-manicured lawn for a well-deserved relaxation time in your full-length deck that’s also great for entertaining. Additional upgrades to this home include LED lighting and light fixtures throughout, new carpets and fresh paint. This home is in the best location being directly across from, parks soccer fields walking trails, and it’s also close to bus stops for your convenience. This property has true value and will not last long so call today to book your personal viewing.
Location
Province AB
County Wood Buffalo
Area Fm Northwest
Zoning R1
Direction N
Rooms
Basement Finished, Full
Interior
Interior Features Breakfast Bar, Built-in Features, Open Floorplan, Pantry
Heating Forced Air, Natural Gas
Cooling None
Flooring Carpet, Laminate
Fireplaces Number 2
Fireplaces Type Gas, Living Room, Mantle, Master Bedroom, Stone
Appliance Dishwasher, Dryer, Microwave, Refrigerator, Stove(s), Washer, Window Coverings
Laundry In Basement
Exterior
Garage Concrete Driveway, Double Garage Attached
Garage Spaces 2.0
Garage Description Concrete Driveway, Double Garage Attached
Fence Fenced
Community Features Park, Playground, Sidewalks, Street Lights
Utilities Available Electricity Connected, Natural Gas Connected, Sewer Connected, Water Connected
Roof Type Asphalt Shingle
Porch Deck
Lot Frontage 49.0
Total Parking Spaces 4
Building
Lot Description Landscaped, Standard Shaped Lot, Street Lighting
Foundation Poured Concrete
Sewer Public Sewer
Water Public
Architectural Style 2 Storey
Level or Stories Two
Structure Type Stone,Vinyl Siding
Others
Restrictions None Known
Tax ID 76140792
Ownership Private
Read Less Info
Want to know what your home might be worth? Contact us for a FREE valuation!

Our team is ready to help you sell your home for the highest possible price ASAP
GET MORE INFORMATION

Agent | License ID: LDKATOCAN


