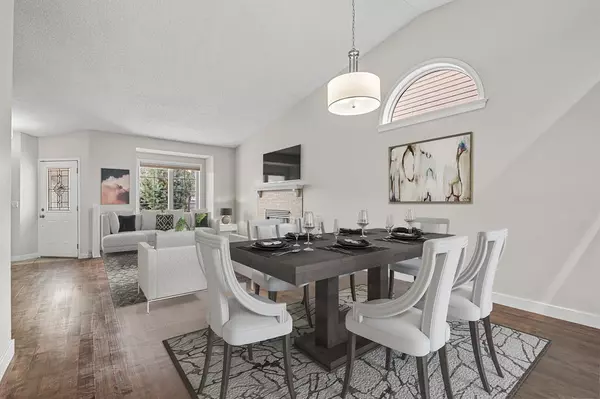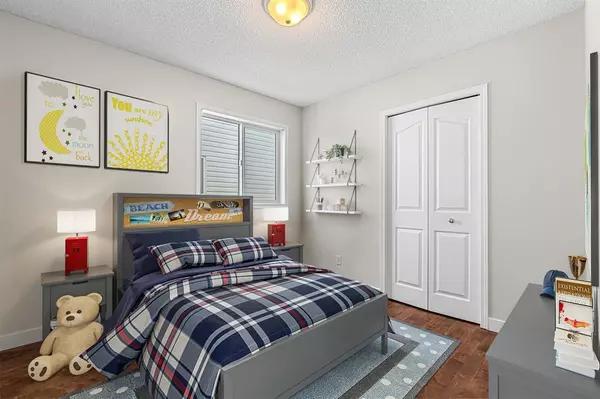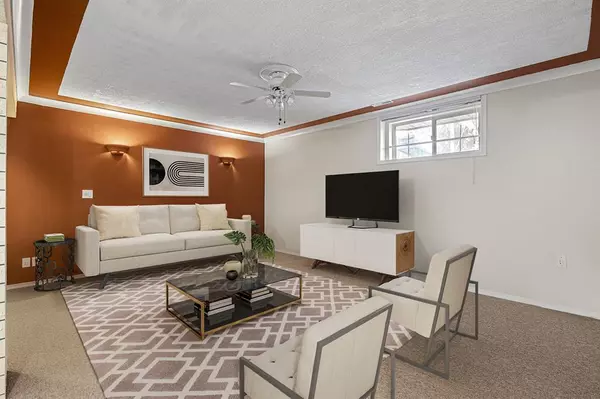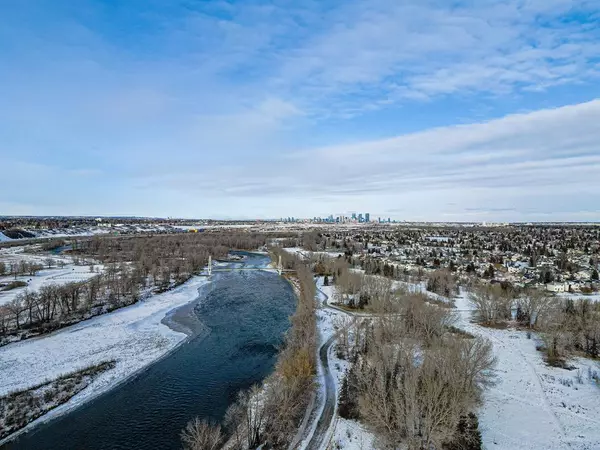$562,500
$564,900
0.4%For more information regarding the value of a property, please contact us for a free consultation.
5 Beds
3 Baths
1,357 SqFt
SOLD DATE : 12/09/2022
Key Details
Sold Price $562,500
Property Type Single Family Home
Sub Type Detached
Listing Status Sold
Purchase Type For Sale
Square Footage 1,357 sqft
Price per Sqft $414
Subdivision Riverbend
MLS® Listing ID A2014215
Sold Date 12/09/22
Style Bungalow
Bedrooms 5
Full Baths 3
Originating Board Calgary
Year Built 1994
Annual Tax Amount $3,785
Tax Year 2022
Lot Size 4,682 Sqft
Acres 0.11
Property Description
Welcome to Riverbend Estates! This immaculate bungalow offers over 2600 sqft of total development that has been tastefully renovated. The main floor features 3 bedrooms, 2 bathrooms, vaulted Ceilings, hardwood floor throughout the home which is complemented with ceramic tile and vinyl plank. The master retreat is equipped with a walk-in closet, attached bathroom and large expansive windows. The open concept living room features a fireplace and is connected to the dining area and kitchen. The kitchen includes maple cabinets, granite counter tops, and high-end appliances. Completing the main floor is the laundry room with new washer and dryer. The (non-permitted) fully developed basement includes a bathroom, large activity room, storage and 2 additional bedrooms. Other updates to this house include a new hot water tank, furnace and osmosis water filter. The front attached garage is very spacious and is both insulated and heated. The private backyard is landscaped with a deck, lower patio area, and a garden showcasing many perennial flowers. The Riverbend Estates community is a highly desired location, as this area is steps away from Carburn Park, bike paths, Quarry Park and endless shopping options!
Location
Province AB
County Calgary
Area Cal Zone Se
Zoning R-C1
Direction SE
Rooms
Basement Finished, Full
Interior
Interior Features High Ceilings, Open Floorplan, Vaulted Ceiling(s), Walk-In Closet(s)
Heating Forced Air
Cooling None
Flooring Carpet, Ceramic Tile, Hardwood, Vinyl
Fireplaces Number 1
Fireplaces Type Gas
Appliance Dishwasher, Dryer, Electric Stove, Garage Control(s), Microwave, Refrigerator, Washer, Window Coverings
Laundry Laundry Room, Main Level
Exterior
Garage Double Garage Attached
Garage Spaces 2.0
Garage Description Double Garage Attached
Fence Fenced
Community Features Park, Schools Nearby, Playground, Sidewalks, Street Lights, Shopping Nearby
Roof Type Asphalt Shingle
Porch Deck
Lot Frontage 42.0
Exposure SE
Total Parking Spaces 4
Building
Lot Description Back Yard
Foundation Poured Concrete
Architectural Style Bungalow
Level or Stories One
Structure Type Vinyl Siding,Wood Frame
Others
Restrictions None Known
Tax ID 76295469
Ownership Private
Read Less Info
Want to know what your home might be worth? Contact us for a FREE valuation!

Our team is ready to help you sell your home for the highest possible price ASAP
GET MORE INFORMATION

Agent | License ID: LDKATOCAN






