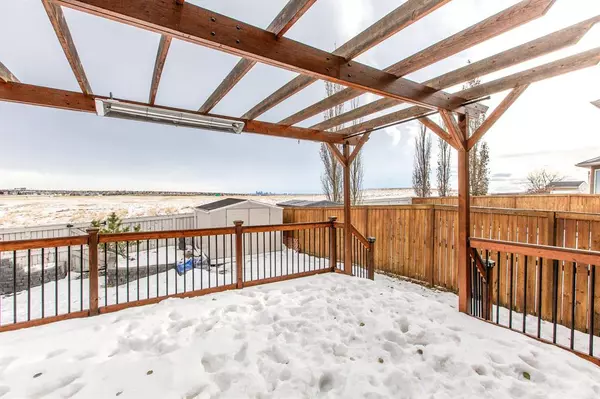$670,000
$689,900
2.9%For more information regarding the value of a property, please contact us for a free consultation.
3 Beds
4 Baths
2,148 SqFt
SOLD DATE : 12/09/2022
Key Details
Sold Price $670,000
Property Type Single Family Home
Sub Type Detached
Listing Status Sold
Purchase Type For Sale
Square Footage 2,148 sqft
Price per Sqft $311
Subdivision Royal Oak
MLS® Listing ID A2013238
Sold Date 12/09/22
Style 2 Storey
Bedrooms 3
Full Baths 3
Half Baths 1
Originating Board Calgary
Year Built 2002
Annual Tax Amount $4,057
Tax Year 2022
Lot Size 4,574 Sqft
Acres 0.11
Property Description
"Move in ready" A stunning executive 2 Storey home backing south onto a green belt with a breathtaking unobstructed view of downtown, Canada Olympic Park and the mountains. 2148 square feet of luxury living including a fully developed (697 sq ft) basement. With a total of 3 bedrooms and 3 1/2 bathrooms, this beautiful home is ready to service any large family's needs. This sunny and bright home offers a large working kitchen complete with a gas range, oodles of granite counter space and maple cabinets, a large center island for food prep as well as seating, and a kitchen nook with access to deck. The cozy main floor family room is conveniently located off the kitchen and offers a lovely gas fireplace - perfect for those winter nights!! You'll love hosting large family gatherings and dinner parties in this spacious and elegant formal dining room and adjoining living room with vaulted ceilings and bay windows. The main level is completed with a large den, 1/2 bath and main floor laundry featuring a front loading stacked washer/dryer. Flooring on the main level consists of maple hardwood throughout with tile in the kitchen, front entry and bathroom and 5" Baseboards throughout. The upper level features a beautiful loft retreat overlooking the main dining / living room where you can relax and enjoy the stunning views. A very large primary bedroom with double doors leads to a gorgeous en-suite bathroom, with separate shower and a jetted tub where you can relax and again enjoy the breathtaking views. Offering 2 more good sized bedrooms and another full bathroom, the upper level has new carpeting throughout and tile in both bathrooms plus 5" baseboards throughout. You are going to love the fully developed lower level featuring a custom bar and theatre room with a 120" theatre screen and bracket to mount your future projection screen tv. The lower level also features an exercise room with padded flooring that could easily be converted into a fourth bedroom. The generously sized utility room offers loads of storage. The property also includes a built in vacuum system, garage mounted, for easy empty and car detailing!!
Ready for this gorgeous backyard with an unobstructed view of downtown Calgary, Olympic Park and the mountains? Just step out from the kitchen and take in this gorgeous maintenance free deck with cedar skirting and featuring a heated pergola so you can enjoy all the seasons outside. This south backyard is well landscaped conveniently offering a large shed and featuring generous stonework in the flowerbeds. You will find this in the front yard also!! Don't delay or this beauty will be gone!!
Location
Province AB
County Calgary
Area Cal Zone Nw
Zoning R-C1
Direction NW
Rooms
Basement Finished, Full
Interior
Interior Features Bar, Bookcases, Built-in Features, Ceiling Fan(s), Crown Molding, French Door, Granite Counters, Jetted Tub, Kitchen Island, No Smoking Home, Storage
Heating Forced Air
Cooling None
Flooring Carpet, Hardwood, Tile
Fireplaces Number 1
Fireplaces Type Gas
Appliance Dishwasher, Garage Control(s), Gas Range, Refrigerator, Stove(s), Washer/Dryer Stacked, Window Coverings
Laundry Main Level
Exterior
Garage Double Garage Attached
Garage Spaces 2.0
Garage Description Double Garage Attached
Fence Fenced
Community Features Park, Schools Nearby, Playground, Sidewalks, Street Lights, Shopping Nearby
Roof Type Asphalt Shingle
Porch Deck, Pergola, See Remarks
Lot Frontage 40.13
Exposure NW
Total Parking Spaces 4
Building
Lot Description Backs on to Park/Green Space, Lawn, Garden, Low Maintenance Landscape, No Neighbours Behind, Landscaped, Private, Rectangular Lot, Views
Foundation Poured Concrete
Architectural Style 2 Storey
Level or Stories Two
Structure Type Stucco,Wood Frame
Others
Restrictions None Known
Tax ID 76777594
Ownership Private
Read Less Info
Want to know what your home might be worth? Contact us for a FREE valuation!

Our team is ready to help you sell your home for the highest possible price ASAP
GET MORE INFORMATION

Agent | License ID: LDKATOCAN






