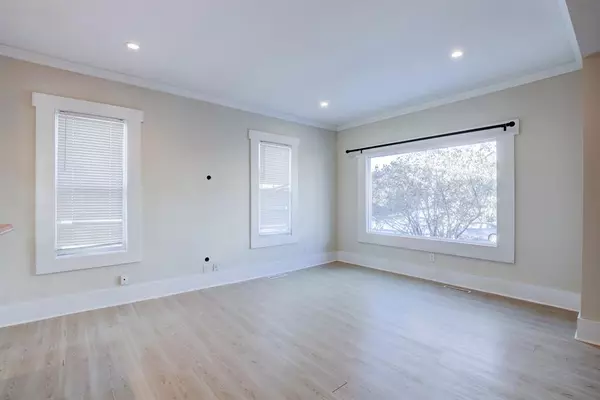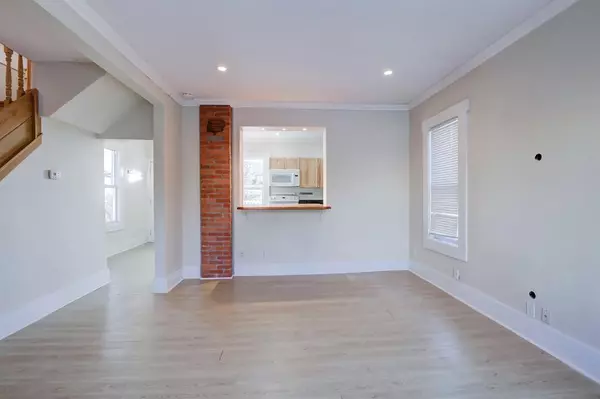$370,000
$374,900
1.3%For more information regarding the value of a property, please contact us for a free consultation.
3 Beds
2 Baths
997 SqFt
SOLD DATE : 12/09/2022
Key Details
Sold Price $370,000
Property Type Single Family Home
Sub Type Detached
Listing Status Sold
Purchase Type For Sale
Square Footage 997 sqft
Price per Sqft $371
Subdivision Albert Park/Radisson Heights
MLS® Listing ID A2012874
Sold Date 12/09/22
Style 2 Storey
Bedrooms 3
Full Baths 2
Originating Board Calgary
Year Built 1910
Annual Tax Amount $1,988
Tax Year 2021
Lot Size 2,992 Sqft
Acres 0.07
Property Description
Amazing opportunity to own a renovated character home! This stunning home has been renovated without losing the character and charm! 9' ceilings on the main floor makes it feel bright and open. The living room open to plenty of light from the front and kitchen. New floors, newer paint and well maintained throughout. The kitchen features a breakfast bar, newer countertops/backsplash. The deck is a large composite deck with south exposure for light all day with a large fenced yard, RV parking and a single garage. Upstairs you'll find a main room with ample closet space, vaulted ceilings and an electric fireplace. The second bedroom is cozy with great lighting. The main bath is completely renovated and with a stunning shower for a spa like experience. In the basement is the laundry, a 4 piece bath and 3rd bedroom and is roughed in for a suite with countertops and sink already in place. Don't miss this excellent opportunity!
Location
Province AB
County Calgary
Area Cal Zone E
Zoning M-C1
Direction N
Rooms
Basement Finished, Full
Interior
Interior Features Breakfast Bar
Heating Forced Air
Cooling None
Flooring Carpet, Ceramic Tile, Laminate
Appliance Dishwasher, Dryer, Electric Stove, Microwave Hood Fan, Refrigerator, Washer, Window Coverings
Laundry In Basement
Exterior
Garage Parking Pad, Single Garage Detached
Garage Spaces 1.0
Garage Description Parking Pad, Single Garage Detached
Fence Fenced
Community Features Shopping Nearby
Roof Type Shingle
Porch Deck
Lot Frontage 25.0
Total Parking Spaces 2
Building
Lot Description Back Lane, Back Yard, Treed
Foundation Poured Concrete
Architectural Style 2 Storey
Level or Stories Two
Structure Type Stucco,Wood Frame
Others
Restrictions None Known
Tax ID 76514036
Ownership Private
Read Less Info
Want to know what your home might be worth? Contact us for a FREE valuation!

Our team is ready to help you sell your home for the highest possible price ASAP
GET MORE INFORMATION

Agent | License ID: LDKATOCAN






