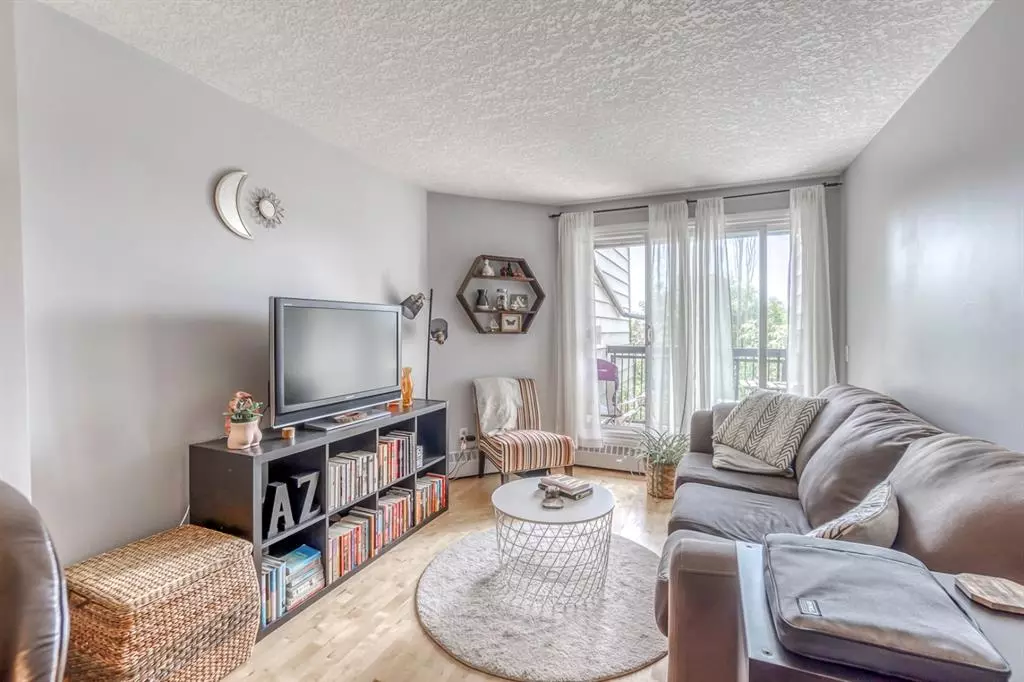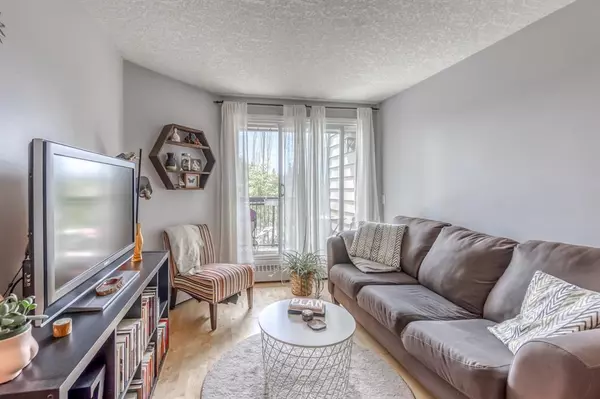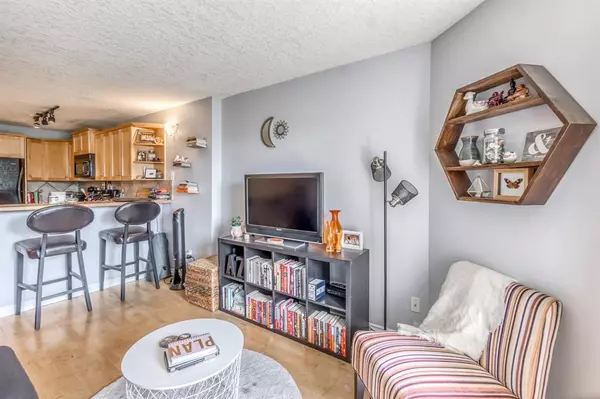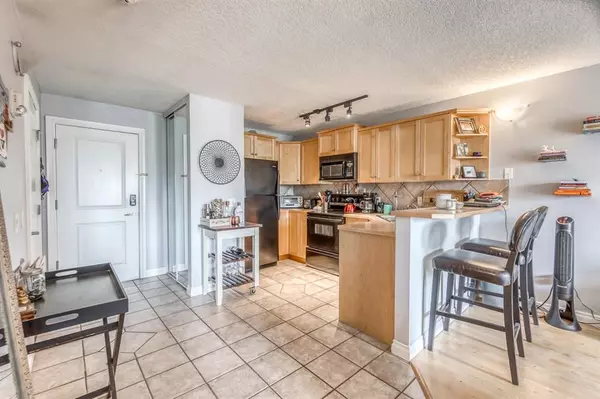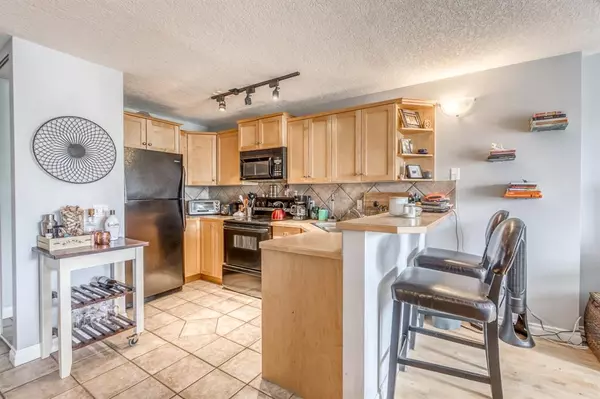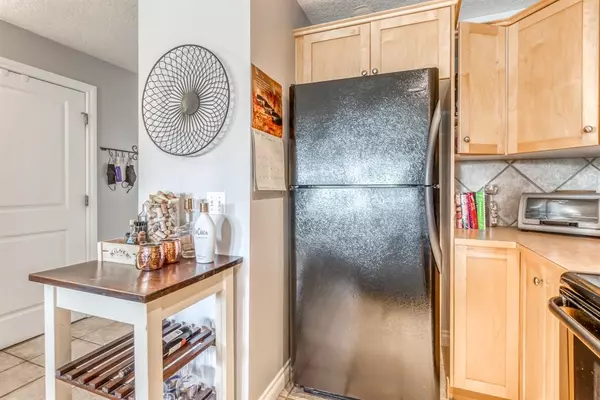$148,000
$156,600
5.5%For more information regarding the value of a property, please contact us for a free consultation.
1 Bed
1 Bath
528 SqFt
SOLD DATE : 12/08/2022
Key Details
Sold Price $148,000
Property Type Condo
Sub Type Apartment
Listing Status Sold
Purchase Type For Sale
Square Footage 528 sqft
Price per Sqft $280
Subdivision Parkhill
MLS® Listing ID A2012559
Sold Date 12/08/22
Style Apartment
Bedrooms 1
Full Baths 1
Condo Fees $432/mo
Originating Board Calgary
Year Built 1982
Annual Tax Amount $897
Tax Year 2022
Property Description
TOP FLOOR APARTMENT - ROOF TOP PATIO - STEPS TO STANLEY PARK! Parkview Terrace provides a truly walkable lifestyle with an outstanding location that is literally steps away from the amazing green space, pathways, river access and amenities that Stanley Park has to offer, 2 blocks from the LRT and just minutes to Mission/4th Street, DT, Stampede Park and MNP Community & Sport Centre…inner-city living just doesn’t get any better. This lovely unit offers an extremely well thought out floor plan and has one of the best locations in the complex directly across the hall from the massive roof top patio. The main living area is comprised of a spacious living room with direct access to the private and sunny south-facing balcony and a generously sized kitchen boasting maple cabinetry, raised breakfast bar, tile flooring and backsplash, full appliance package and ample cupboard and counter space. The layout is completed by a roomy bedroom featuring a large closet with organizers, a 4-piece bathroom with a soaker tub and full-height tile surround, front entry closet, flexible nook area and a laundry room with plenty of space for storage, something that is too often missing from apartment floor plans. Additional features include knock down ceilings, laminate flooring, storage room shelving, gated and covered parking, an elevator, landscaped grounds and more. Welcome Home.
Location
Province AB
County Calgary
Area Cal Zone Cc
Zoning M-C1
Direction S
Interior
Interior Features Breakfast Bar, Elevator, No Animal Home, No Smoking Home, Storage
Heating Baseboard, Hot Water, Natural Gas
Cooling None
Flooring Carpet, Laminate, Tile
Appliance Dishwasher, Dryer, Electric Stove, Microwave Hood Fan, Refrigerator, Washer
Laundry In Unit, Laundry Room
Exterior
Garage Assigned, Carport, Covered, Electric Gate, Off Street, Parking Lot, Paved, Stall
Carport Spaces 1
Garage Description Assigned, Carport, Covered, Electric Gate, Off Street, Parking Lot, Paved, Stall
Community Features Fishing, Park, Schools Nearby, Playground, Pool, Sidewalks, Tennis Court(s), Shopping Nearby
Amenities Available Elevator(s), Roof Deck
Roof Type Asphalt Shingle,Tar/Gravel
Porch Balcony(s), Patio, See Remarks
Exposure S
Total Parking Spaces 1
Building
Lot Description Back Lane, Landscaped, Treed
Story 4
Foundation Poured Concrete
Architectural Style Apartment
Level or Stories Single Level Unit
Structure Type Stone,Stucco,Wood Frame,Wood Siding
Others
HOA Fee Include Common Area Maintenance,Heat,Insurance,Maintenance Grounds,Parking,Professional Management,Reserve Fund Contributions,Water
Restrictions Pet Restrictions or Board approval Required,Pets Allowed
Ownership Private
Pets Description Restrictions, Cats OK, Dogs OK, Yes
Read Less Info
Want to know what your home might be worth? Contact us for a FREE valuation!

Our team is ready to help you sell your home for the highest possible price ASAP
GET MORE INFORMATION

Agent | License ID: LDKATOCAN

