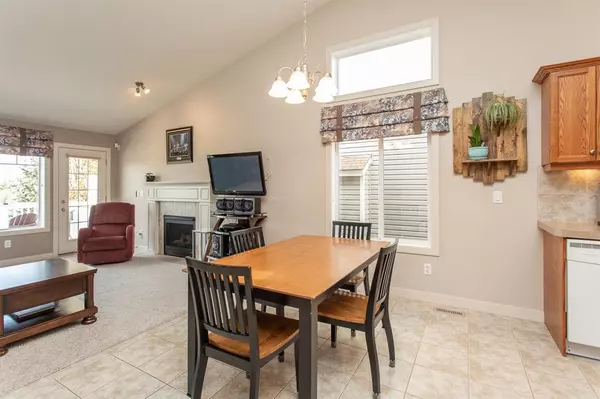$400,000
$419,900
4.7%For more information regarding the value of a property, please contact us for a free consultation.
4 Beds
3 Baths
1,226 SqFt
SOLD DATE : 12/08/2022
Key Details
Sold Price $400,000
Property Type Single Family Home
Sub Type Detached
Listing Status Sold
Purchase Type For Sale
Square Footage 1,226 sqft
Price per Sqft $326
Subdivision Westlake
MLS® Listing ID A2002507
Sold Date 12/08/22
Style Bungalow
Bedrooms 4
Full Baths 3
Originating Board Central Alberta
Year Built 2007
Annual Tax Amount $3,653
Tax Year 2022
Lot Size 3,690 Sqft
Acres 0.08
Property Description
Welcome home to this spacious fully finished walkout bungalow in Red Deer's Westlake. A nice entrance with tiled floor and bench seat welcomes you as you enter. The open concept design has a functional kitchen with oak cabinets, pot & pan drawers, center island with modern countertops. Tiled backsplash & pantry offered here with nice dining area all floored with tile. Vaulted ceilings and bright windows throughout the main floor and into the nice sized living room complete with carpet and gas fireplace. The main level offers 3 bedrooms, a full 4pc bathroom and 4pc ensuite. The two spare rooms are ample size great for kids rooms, office, guest room and one has a built in murphy bed. The master suite has the nice tiled ensuite + walk in closet. There is a full width of the home deck off of the living room with awning facing west overlooking the well landscaped backyard and bird sanctuary/wetlands area the home backs onto. The walkout basement is fully developed & offers great light. It has a good sized laundry room, very large living/family room complete with a 2nd gas fireplace and wet bar that matches the kitchen cabinets incl the pot/pan drawer. There is another large bedroom down here plus a den or theatre room plus another full bathroom. The yard has a stone patio and extensive landscaping with trees, plus a stone walkway staircase up to the front yard and it is all fenced with white vinyl fencing. A double attached garage that is heated at the front with aggregate driveway and stone walkway. A stunning home with numerous upgrades, a central location quick to downtown, Red Deer's beautiful trail system and heritage ranch and quick access to Hwy 2.
Location
Province AB
County Red Deer
Zoning R1
Direction NE
Rooms
Basement Finished, Full
Interior
Interior Features Laminate Counters, Pantry, Vinyl Windows, Walk-In Closet(s)
Heating Forced Air, Natural Gas
Cooling None
Flooring Carpet, Tile
Fireplaces Number 2
Fireplaces Type Basement, Gas, Living Room, Other
Appliance Dishwasher, Electric Stove, Refrigerator, Washer/Dryer
Laundry In Basement
Exterior
Garage Aggregate, Double Garage Attached
Garage Spaces 2.0
Garage Description Aggregate, Double Garage Attached
Fence Fenced
Community Features Other
Utilities Available Cable Available, Electricity Available, Natural Gas Available, Garbage Collection, Phone Available, Sewer Available, Water Available
Roof Type Asphalt Shingle
Porch Deck
Lot Frontage 41.0
Exposure SW
Total Parking Spaces 2
Building
Lot Description Back Yard, Environmental Reserve, Fruit Trees/Shrub(s), Landscaped, Many Trees
Foundation Poured Concrete
Sewer Public Sewer
Water Public
Architectural Style Bungalow
Level or Stories One
Structure Type Vinyl Siding,Wood Frame
Others
Restrictions See Remarks
Tax ID 75117007
Ownership Private
Read Less Info
Want to know what your home might be worth? Contact us for a FREE valuation!

Our team is ready to help you sell your home for the highest possible price ASAP
GET MORE INFORMATION

Agent | License ID: LDKATOCAN






