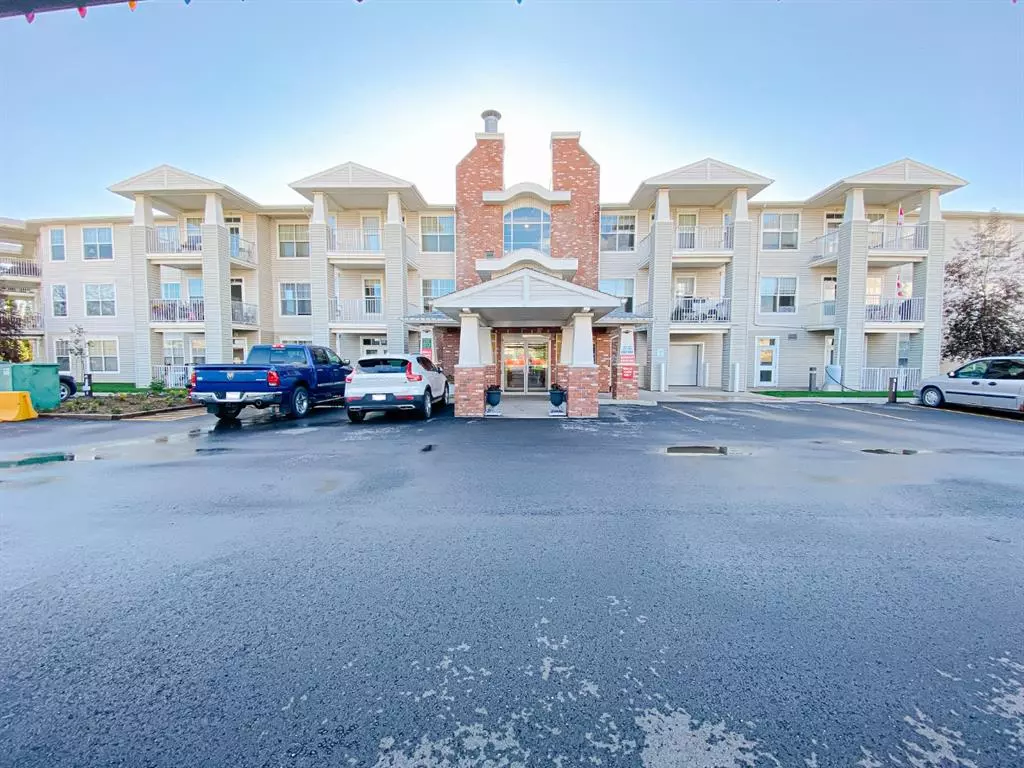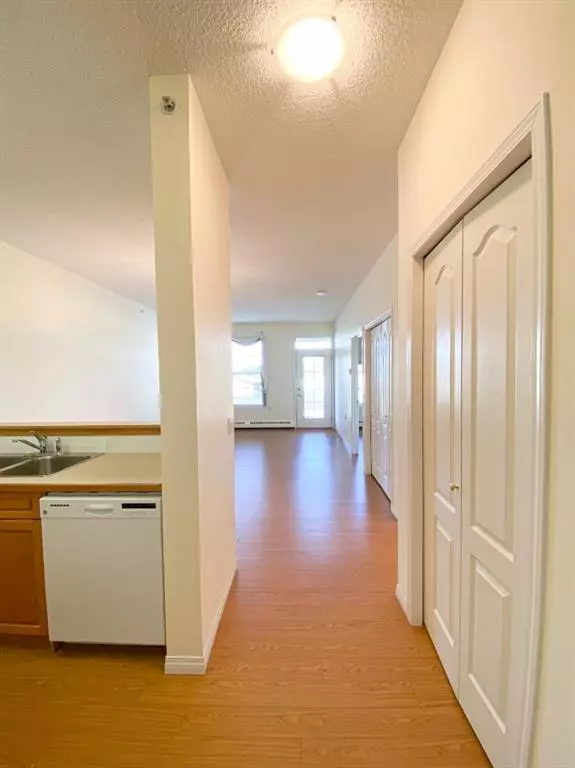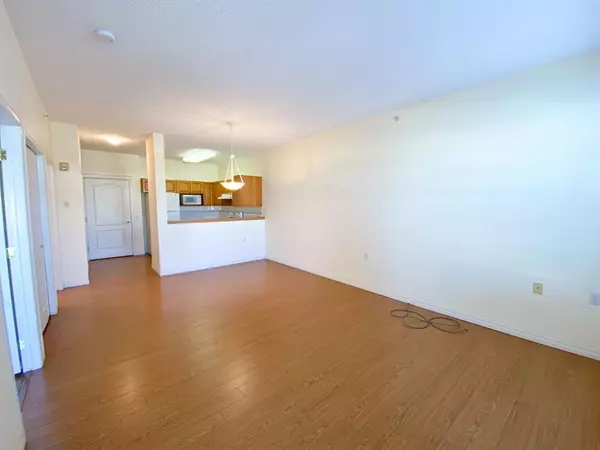$142,500
$149,900
4.9%For more information regarding the value of a property, please contact us for a free consultation.
1 Bed
1 Bath
691 SqFt
SOLD DATE : 12/08/2022
Key Details
Sold Price $142,500
Property Type Condo
Sub Type Apartment
Listing Status Sold
Purchase Type For Sale
Square Footage 691 sqft
Price per Sqft $206
MLS® Listing ID A1237618
Sold Date 12/08/22
Style Apartment
Bedrooms 1
Full Baths 1
Condo Fees $446/mo
Originating Board Calgary
Year Built 2001
Annual Tax Amount $1,382
Tax Year 2022
Property Description
Affordability and quality are combined in this one bedroom condo apartment in Legacy Village Olds. You will be impressed with the many features in this third floor apartment including laminate flooring throughout, in suite laundry room and phantom screen door leading onto the covered balcony. Legacy Village is close to medical clinics/pharmacies, restaurants and the wonderful shops UpTown Olds has to provide. Building amenities include games room, library, exercise room, craft area, hair salon, wood working shop, dining hall with kitchen for the many functions organized by the residents of the building. The main dining area opens to a beautiful landscaped flower garden with walking paths. Guest suites are available, for a nominal charge, for visiting friends and relatives. RV parking available on site. Book a showing of this one bedroom apartment today and check out the many features for yourself.
Location
Province AB
County Mountain View County
Zoning R3
Direction E
Interior
Interior Features High Ceilings, No Smoking Home, Open Floorplan, Storage, Vinyl Windows
Heating Baseboard
Cooling None
Flooring Laminate, Linoleum
Appliance Dishwasher, Dryer, Electric Stove, Microwave, Range Hood, Refrigerator, Washer, Window Coverings
Laundry In Unit, Laundry Room
Exterior
Garage Stall
Garage Description Stall
Community Features Shopping Nearby
Amenities Available Elevator(s), Fitness Center, Guest Suite, Parking, Visitor Parking, Workshop
Roof Type Asphalt Shingle
Porch Balcony(s)
Exposure E
Total Parking Spaces 1
Building
Story 3
Architectural Style Apartment
Level or Stories Single Level Unit
Structure Type Vinyl Siding,Wood Frame
Others
HOA Fee Include Cable TV,Common Area Maintenance,Electricity,Heat,Insurance,Interior Maintenance,Maintenance Grounds,Professional Management,Reserve Fund Contributions,Sewer,Snow Removal,Trash,Water
Restrictions Adult Living,Pet Restrictions or Board approval Required
Tax ID 56866512
Ownership Private
Pets Description Restrictions
Read Less Info
Want to know what your home might be worth? Contact us for a FREE valuation!

Our team is ready to help you sell your home for the highest possible price ASAP
GET MORE INFORMATION

Agent | License ID: LDKATOCAN






