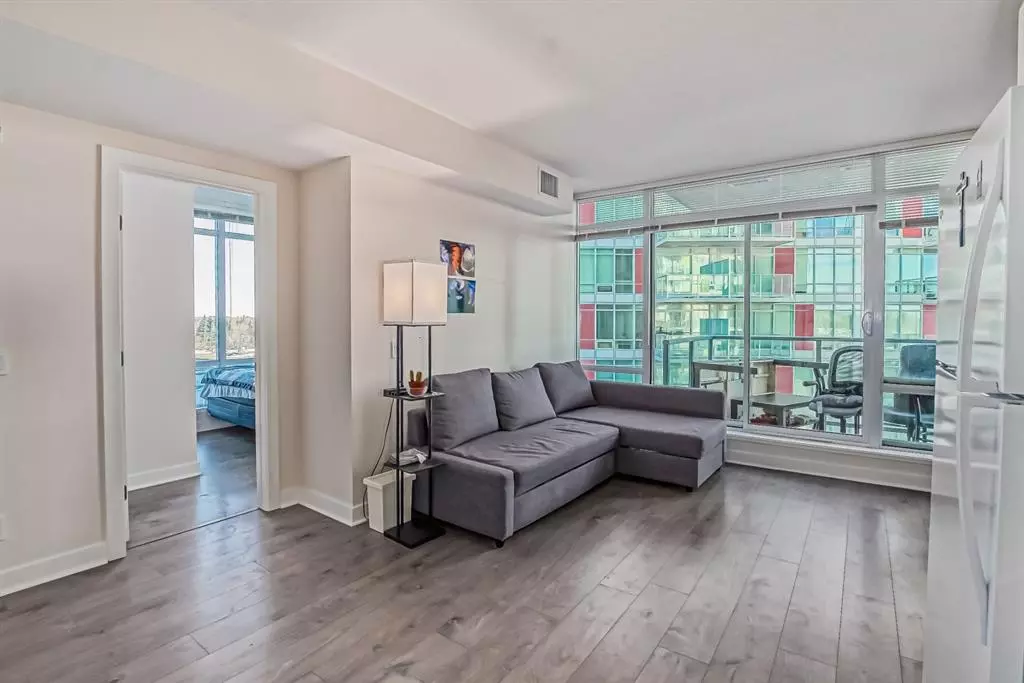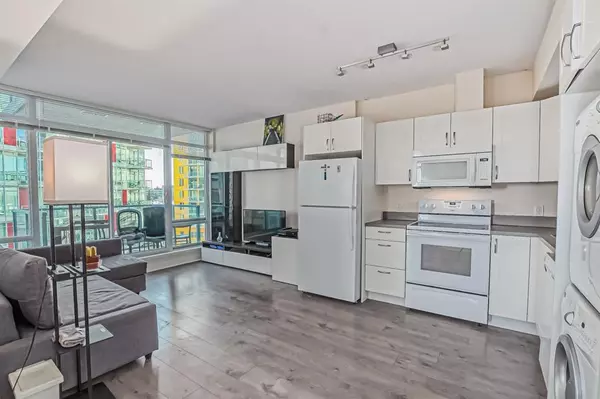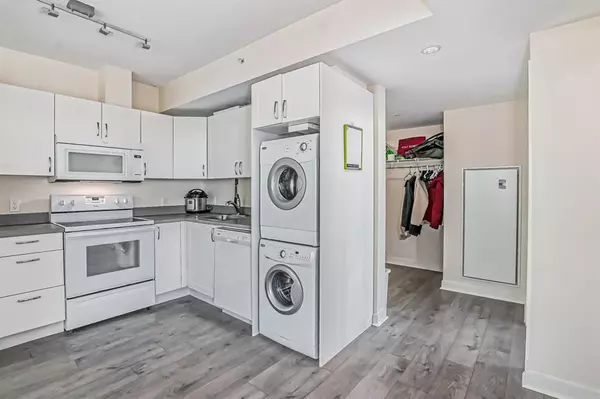$296,000
$299,900
1.3%For more information regarding the value of a property, please contact us for a free consultation.
2 Beds
1 Bath
608 SqFt
SOLD DATE : 12/08/2022
Key Details
Sold Price $296,000
Property Type Condo
Sub Type Apartment
Listing Status Sold
Purchase Type For Sale
Square Footage 608 sqft
Price per Sqft $486
Subdivision Brentwood
MLS® Listing ID A2013120
Sold Date 12/08/22
Style High-Rise (5+)
Bedrooms 2
Full Baths 1
Condo Fees $411/mo
Originating Board Calgary
Year Built 2015
Annual Tax Amount $2,026
Tax Year 2022
Property Description
OPEN HOUSE November.26 2:00pm to 4:00 pm. Please call Shane 587.435.5256 or Parker 403.402.7123 before coming upstairs due to Condo security code. Thank you. AMAZING INVESTMENT OPPORTUNITIES ALERT. Unit comes with great tenants that are open to sign long-term leases. UNIQUE corner and larger UNIT with 2 FULL SIZE bedrooms, massive floor-to-ceiling windows. This popular university condo offers one of the best locations in Calgary, only 5 minutes walk to C-train, university, grocery stores and restaurants. Upon entering the apartment, you will find a large entryway foyer that is not available in smaller units in this building. Beyond a functional entryway space the unit flows into a luminous, open-concept living, dining, and kitchen area. The primary bedroom sits just off living area offers lots of natural lights thanks to those massive floor-to-ceiling windows. BOTH bedrooms are large enough to fit in king-size beds plus working stations. This unit also comes with a TITLED parking spot so your vehicle can be protected all year round, which is truly a blessing in Calgary. In addition,this building offers free gym access, large conference room and two spacious elevators.
Location
Province AB
County Calgary
Area Cal Zone Nw
Zoning DC
Direction S
Interior
Interior Features Built-in Features, Elevator, No Animal Home, No Smoking Home, Storage
Heating Forced Air, Natural Gas
Cooling Central Air
Flooring Laminate
Appliance Dishwasher, Electric Range, Microwave Hood Fan, Refrigerator, Washer/Dryer Stacked, Window Coverings
Laundry In Unit
Exterior
Garage Parkade, Underground
Garage Description Parkade, Underground
Community Features Schools Nearby, Playground, Sidewalks, Street Lights, Shopping Nearby
Amenities Available Elevator(s), Fitness Center
Roof Type Concrete
Porch None
Exposure S
Total Parking Spaces 1
Building
Story 12
Architectural Style High-Rise (5+)
Level or Stories Single Level Unit
Structure Type Concrete,Mixed
Others
HOA Fee Include Amenities of HOA/Condo,Common Area Maintenance,Heat,Insurance,Parking,Professional Management,Reserve Fund Contributions,Sewer,Snow Removal,Water
Restrictions Board Approval
Tax ID 76439730
Ownership Private
Pets Description Restrictions
Read Less Info
Want to know what your home might be worth? Contact us for a FREE valuation!

Our team is ready to help you sell your home for the highest possible price ASAP
GET MORE INFORMATION

Agent | License ID: LDKATOCAN






