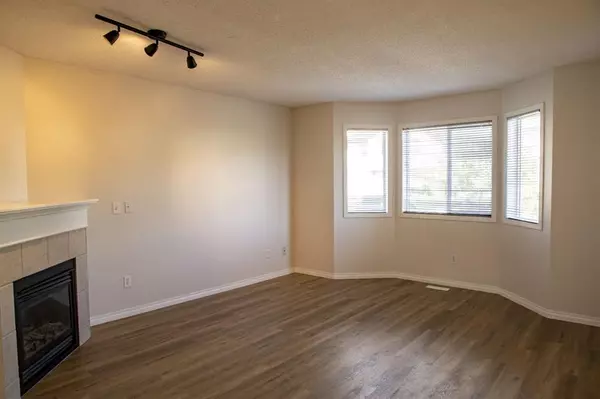$307,500
$313,000
1.8%For more information regarding the value of a property, please contact us for a free consultation.
2 Beds
2 Baths
1,056 SqFt
SOLD DATE : 12/08/2022
Key Details
Sold Price $307,500
Property Type Townhouse
Sub Type Row/Townhouse
Listing Status Sold
Purchase Type For Sale
Square Footage 1,056 sqft
Price per Sqft $291
Subdivision Royal Oak
MLS® Listing ID A1256432
Sold Date 12/08/22
Style 2 Storey
Bedrooms 2
Full Baths 1
Half Baths 1
Condo Fees $265
Originating Board Calgary
Year Built 2004
Annual Tax Amount $1,751
Tax Year 2022
Lot Size 1,410 Sqft
Acres 0.03
Property Description
Welcome to the perfect starter townhouse in a great location - The Royal Crowning in Royal Oak! NEW PAINT and NEW WATERPROOF VINYL PLANK FLOORING throughout. Recent upgrades include new kitchen granite countertop with new sink, new water tank, new dishwasher in stainless steel and newer stove in stainless steel. Foyer leads into the nice bright Living Room with a cozy gas fireplace. In the Kitchen, you will find pantry, maple cabinetry and plenty of prep & storage space. The Dining Room overlooking the deck and the green space, it offers an ample space for a dining table, and a newly installed modern style light fixture also provide a great vibe for entertaining. A 2 pcs Bathroom completes this level. On the second floor, 2 good sized Bedrooms, both with walk in closets and 4pcs Jack and Jill Bathroom. Laundry in the lower level, spacious for storage and it has great potential for future development. This unit includes 2 parking stalls right outside your front door, along with on-site visitor parking. Easy access to Stoney Trail giving you great access to downtown, the airport, the C-Train station and the mountains. Close to schools, shopping, restaurants, and the YMCA facility. Good value property, don't miss your chance to own this beautiful townhome.
Location
Province AB
County Calgary
Area Cal Zone Nw
Zoning M-C1 d42
Direction NE
Rooms
Basement Full, Unfinished
Interior
Interior Features No Animal Home, No Smoking Home
Heating Fireplace(s), Forced Air, Natural Gas
Cooling None
Flooring Vinyl
Fireplaces Number 1
Fireplaces Type Gas
Appliance Dishwasher, Range, Range Hood, Refrigerator, Washer/Dryer, Window Coverings
Laundry In Unit
Exterior
Garage Stall
Garage Description Stall
Fence None
Community Features Schools Nearby, Sidewalks, Street Lights, Shopping Nearby
Amenities Available None
Roof Type Asphalt Shingle
Porch Deck
Lot Frontage 19.1
Exposure NE
Total Parking Spaces 2
Building
Lot Description Back Yard, Fruit Trees/Shrub(s)
Foundation Poured Concrete
Architectural Style 2 Storey
Level or Stories Two
Structure Type Vinyl Siding
Others
HOA Fee Include Common Area Maintenance,Maintenance Grounds,Reserve Fund Contributions,Snow Removal
Restrictions Board Approval
Tax ID 76775552
Ownership Private
Pets Description Call
Read Less Info
Want to know what your home might be worth? Contact us for a FREE valuation!

Our team is ready to help you sell your home for the highest possible price ASAP
GET MORE INFORMATION

Agent | License ID: LDKATOCAN






