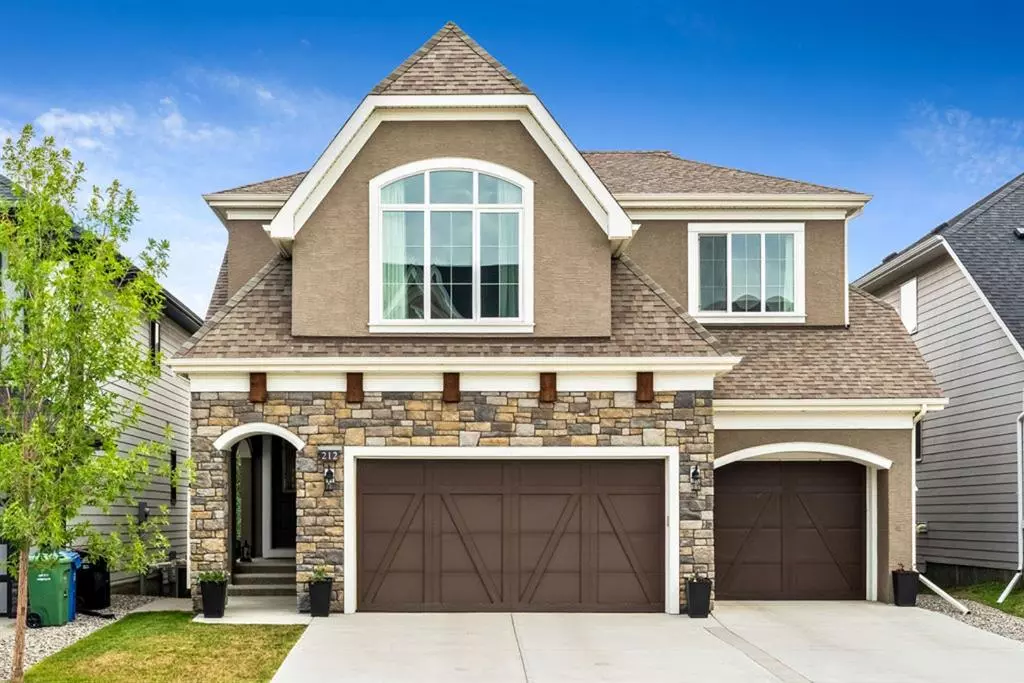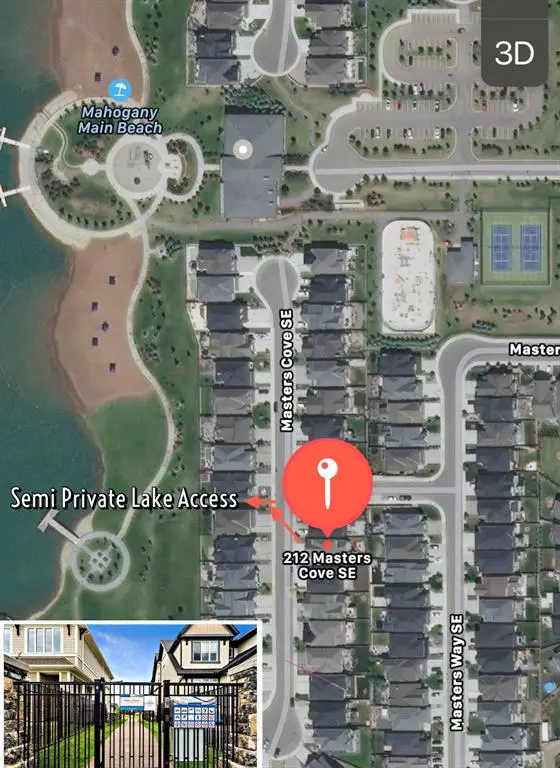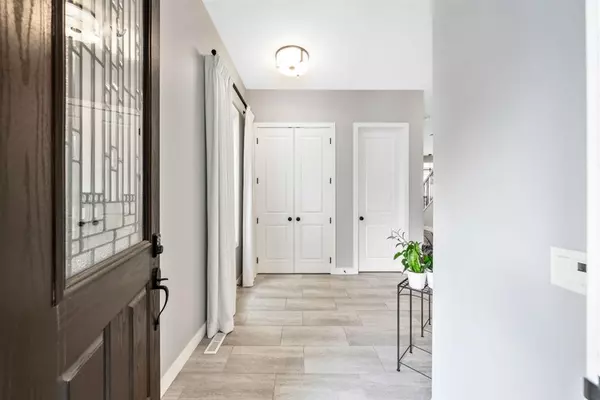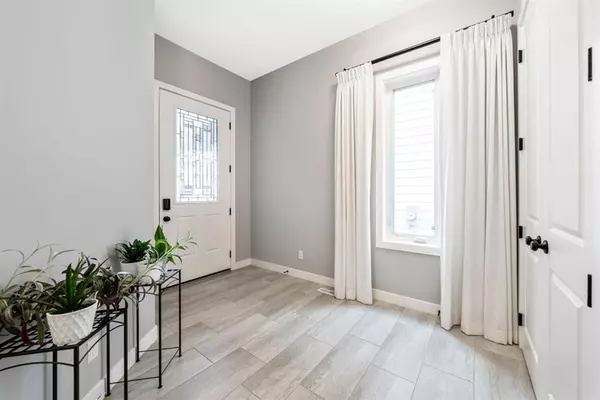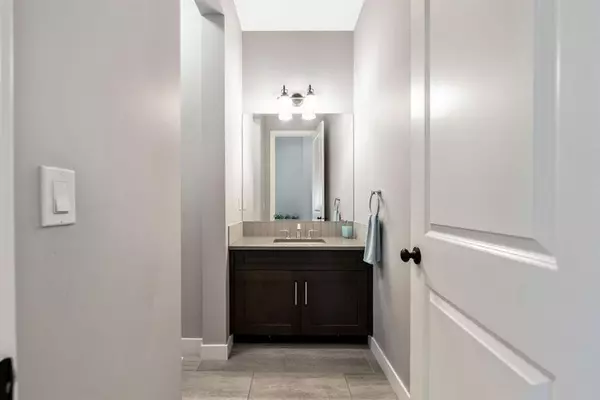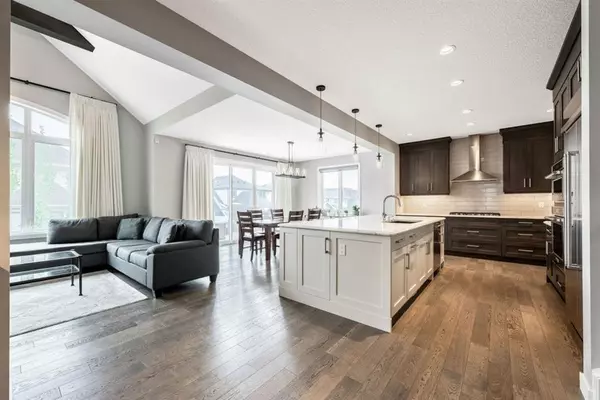$1,260,000
$1,299,999
3.1%For more information regarding the value of a property, please contact us for a free consultation.
6 Beds
4 Baths
3,084 SqFt
SOLD DATE : 12/08/2022
Key Details
Sold Price $1,260,000
Property Type Single Family Home
Sub Type Detached
Listing Status Sold
Purchase Type For Sale
Square Footage 3,084 sqft
Price per Sqft $408
Subdivision Mahogany
MLS® Listing ID A1259027
Sold Date 12/08/22
Style 2 Storey
Bedrooms 6
Full Baths 3
Half Baths 1
HOA Fees $69/ann
HOA Y/N 1
Originating Board Calgary
Year Built 2016
Annual Tax Amount $6,931
Tax Year 2022
Lot Size 5,209 Sqft
Acres 0.12
Property Description
Impeccable Style! Incredible Lakeside Location! Exceptionally maintained and EXTENSIVELY upgraded; this Calbridge Custom “Cascade” is located on a quiet cul-d-sac, JUST STEPS away from semi-private lake access, and the Mahogany Beach Club. Featuring over 4200 square feet of exquisitely (and professionally) developed living space! The main floor boasts a truly remarkable family room with beautiful built-ins and cozy gas fireplace, traditional dining area, main floor office or flex room, and a stunning chef-inspired kitchen. Top-of-the-line, stainless steel appliances, custom-built cabinets, centric oversized island, and expanse of stylish stone counters, are second only to the abundance of natural light that illuminates the space, showcasing striking wood-beam vaulted ceilings, and immaculate hardwood flooring. With a well-appointed separate pantry space, and an oversized mudroom including made-to-measure cabinets and cubbies. Full-height patio sliders frame the backyard, presenting raised deck with spectacular spiral staircase to poured patio beneath. The OVERSIZED TRIPLE CAR GARAGE provides ample storage/work space, with 9’ doors and side mount openers (drywalled and insulated, roughed in and heater ready) Upstairs is host to three spacious, secondary bedrooms (all w/ custom closet systems), main bath, convenient upper-level laundry, sprawling bonus room, and a true primary suite! Generous in both size and storage space, with large walk-in closet and exceptional 5-piece ensuite; fit and finished with stone counters, heated floors, and spa-like features with oversized shower, and luxurious standalone soaker tub. The fully finished “sunshine basement” is both brilliant and functional! Builder developed and carefully considered. Complete with sizeable rec. room, wet bar, TWO additional bedrooms, full 4-piece bath and tons of storage. Tastefully finished, with modern colors, and designer details - this stunning two-storey does not disappoint! Located a short distance from schools, shopping, public transportation, parks, pathways, and many other great amenities this home exceeds even the highest expectations. Welcome Home. Welcome to the highly sought-after community of Mahogany.
Location
Province AB
County Calgary
Area Cal Zone Se
Zoning R-1s
Direction W
Rooms
Basement Finished, Full
Interior
Interior Features Bar, Beamed Ceilings, Bookcases, Built-in Features, Central Vacuum, Closet Organizers, Double Vanity, High Ceilings, Kitchen Island, No Animal Home, No Smoking Home, Recessed Lighting, See Remarks, Soaking Tub, Stone Counters, Vinyl Windows, Walk-In Closet(s)
Heating Forced Air
Cooling Central Air
Flooring Carpet, Hardwood, Tile
Fireplaces Number 1
Fireplaces Type Gas
Appliance Bar Fridge, Built-In Gas Range, Built-In Oven, Central Air Conditioner, Dishwasher, Dryer, Freezer, Garage Control(s), Garburator, Microwave, Range Hood, Refrigerator, See Remarks, Washer, Water Softener, Window Coverings
Laundry Laundry Room, See Remarks, Upper Level
Exterior
Garage Driveway, Garage Door Opener, Insulated, Oversized, See Remarks, Triple Garage Attached
Garage Spaces 3.0
Garage Description Driveway, Garage Door Opener, Insulated, Oversized, See Remarks, Triple Garage Attached
Fence Fenced
Community Features Clubhouse, Fishing, Lake, Park, Schools Nearby, Playground, Tennis Court(s), Shopping Nearby
Amenities Available Beach Access, Boating, Clubhouse, Other, Park, Picnic Area, Playground, Recreation Facilities
Roof Type Asphalt Shingle
Porch Deck, Patio, See Remarks
Lot Frontage 46.0
Total Parking Spaces 6
Building
Lot Description Back Yard, Close to Clubhouse, Cul-De-Sac, Lawn, Low Maintenance Landscape, Rectangular Lot, See Remarks
Foundation Poured Concrete
Architectural Style 2 Storey
Level or Stories Two
Structure Type Stone,Stucco,Wood Frame
Others
Restrictions None Known
Tax ID 76798571
Ownership Private
Read Less Info
Want to know what your home might be worth? Contact us for a FREE valuation!

Our team is ready to help you sell your home for the highest possible price ASAP
GET MORE INFORMATION

Agent | License ID: LDKATOCAN

