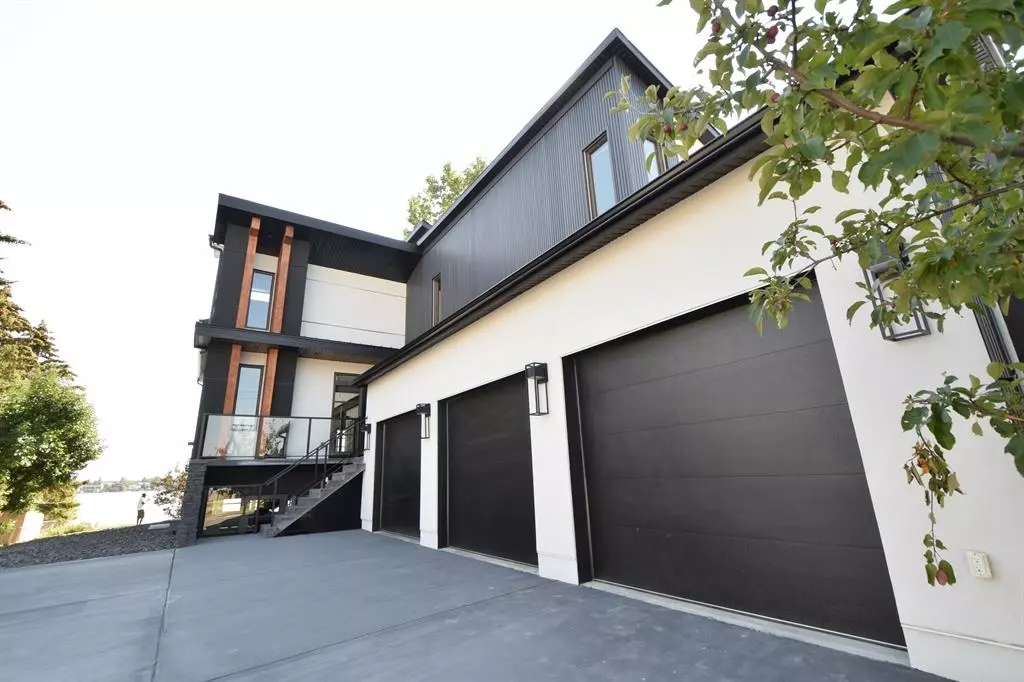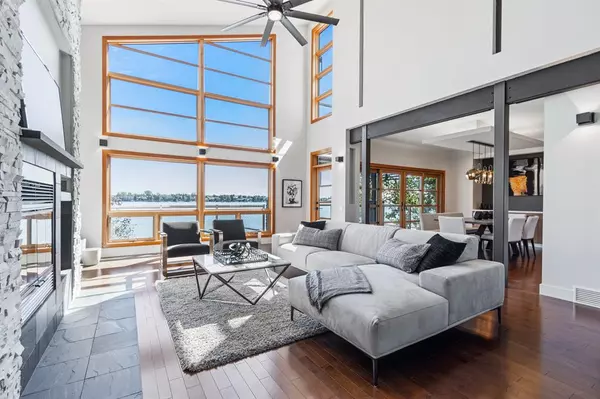$2,000,000
$2,200,000
9.1%For more information regarding the value of a property, please contact us for a free consultation.
4 Beds
5 Baths
3,018 SqFt
SOLD DATE : 12/08/2022
Key Details
Sold Price $2,000,000
Property Type Single Family Home
Sub Type Detached
Listing Status Sold
Purchase Type For Sale
Square Footage 3,018 sqft
Price per Sqft $662
Subdivision East Chestermere
MLS® Listing ID A2011851
Sold Date 12/08/22
Style 2 Storey
Bedrooms 4
Full Baths 4
Half Baths 1
Originating Board Calgary
Year Built 2012
Annual Tax Amount $8,539
Tax Year 2022
Lot Size 0.290 Acres
Acres 0.29
Property Description
Rare opportunity to own this stunning Chestermere lake home. Offering 4468 Sqft of total living space. You will be mesmerized by the architectural details in this home. Enjoy the peace and quiet that surrounds you as you sit on the patio deck of your main floor or master bedroom ; overlooking the 750 acre lake and enjoying your coffee! Located just 20 minutes from downtown Calgary, you and your family get to enjoy lake activities all year round… from boating to Waterskiing, swimming, surfing all in your backyard…
One of a kind home with lots of upgrades and just completed renovations including new front elevation and new kitchen aid appliances in the kitchen. The architectural details in this home are truly one of a kind and would be the dream home for the discerning buyer. Enjoy the outstanding views from almost every nook and cranny of the property. Lots of natural light. Drive up to the home on the newly poured coloured concrete drive way into the oversized approx 750 Sqf triple car garage. Park your trailer just right off to the side of your property with no hassle.
Enter the home through a wide foyer to the panoramic views of the lake. Immediately to your left is a flex space ( den, office) You won't miss the large foyer light above. Its a big eye candy! continue ahead to a vast open concept living area with incredible unobstructed views overlooking the lake. Panoramic views from the dinning and kitchen area. Off the kitchen area is a large pantry with a prep area. Upstairs; you have 3 bedrooms, 2 bathrooms and your conveniently located laundry room. The living area on the main area flows well into the open concept basement with tonnes of natural light from floor to ceiling windows. The walk out basement features a flex area , large living room, large ensuite bedroom with walk in closet, 5 pc bathroom , heated floors , wet bar and private access . This house is also roughed in for future elevator installation. All tiled areas (except main floor entry ) have radiant heated flooring allowing you efficiently heat up the floors in your bathrooms, kitchen and basement living area.
Excellent floor plan! Dont miss this once in a life time opportunity to own a master piece on the lake. Experience Amazing !
Location
Province AB
County Chestermere
Zoning RL
Direction W
Rooms
Basement Finished, Walk-Out
Interior
Interior Features Ceiling Fan(s), Central Vacuum, Closet Organizers, High Ceilings, Kitchen Island, Pantry, Skylight(s), Soaking Tub, Steam Room, Storage, Sump Pump(s), Tankless Hot Water, Vaulted Ceiling(s), Walk-In Closet(s), Wet Bar
Heating In Floor, Forced Air
Cooling Central Air
Flooring Hardwood, Tile, Vinyl
Fireplaces Number 2
Fireplaces Type Gas, Wood Burning
Appliance Bar Fridge, Gas Stove, Microwave, Refrigerator, Washer/Dryer
Laundry Electric Dryer Hookup, Laundry Room, Upper Level
Exterior
Garage Covered, Oversized, Triple Garage Attached
Garage Spaces 3.0
Garage Description Covered, Oversized, Triple Garage Attached
Fence Partial
Community Features Clubhouse, Fishing, Golf, Lake, Park, Playground, Schools Nearby, Shopping Nearby, Street Lights
Waterfront Description Lake Access,Lake Front,Lake Privileges
Roof Type Asphalt Shingle
Porch Balcony(s), Deck, Front Porch, Pergola
Lot Frontage 60.0
Exposure W
Total Parking Spaces 7
Building
Lot Description Lake, Landscaped, Rectangular Lot, Waterfront
Foundation Poured Concrete
Architectural Style 2 Storey
Level or Stories Two
Structure Type Stone,Stucco,Wood Frame
Others
Restrictions Easement Registered On Title,Encroachment,Utility Right Of Way
Tax ID 57472327
Ownership REALTOR®/Seller; Realtor Has Interest
Read Less Info
Want to know what your home might be worth? Contact us for a FREE valuation!

Our team is ready to help you sell your home for the highest possible price ASAP
GET MORE INFORMATION

Agent | License ID: LDKATOCAN






