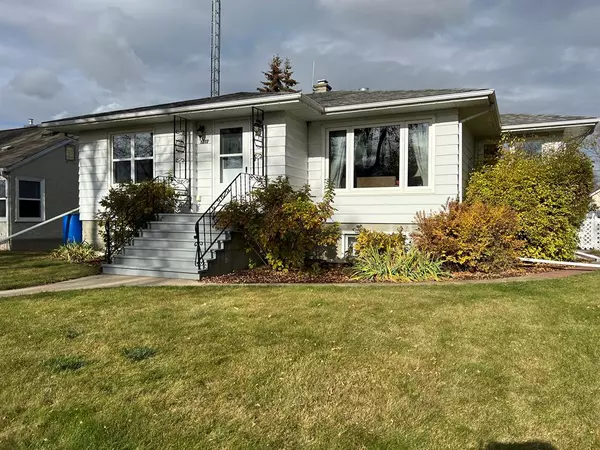$243,000
$245,000
0.8%For more information regarding the value of a property, please contact us for a free consultation.
3 Beds
2 Baths
1,049 SqFt
SOLD DATE : 12/08/2022
Key Details
Sold Price $243,000
Property Type Single Family Home
Sub Type Detached
Listing Status Sold
Purchase Type For Sale
Square Footage 1,049 sqft
Price per Sqft $231
Subdivision Central Ponoka
MLS® Listing ID A2008300
Sold Date 12/08/22
Style Bungalow
Bedrooms 3
Full Baths 1
Half Baths 1
Originating Board Central Alberta
Year Built 1952
Annual Tax Amount $1,828
Tax Year 2022
Lot Size 6,000 Sqft
Acres 0.14
Property Description
Immaculate Home! Located on a quiet tree lined street, this classic bungalow welcomes you with large rose bushes and iron railings, framing the entry to a large living room, graced with glowing original hardwood floors, crown moldings, arched doorways, and large newer windows.
A formal dining room continues the look with large windows and generous proportions. The kitchen features plentiful cabinets and a large pantry. Two spacious bedrooms and bathroom complete the main level. Downstairs opens into a large family room, bedroom and office, with storage, laundry, and central vac system. Outside a large fenced yard includes a garage (220 amp), garden shed, fenced deck with composite decking, and firepit. The shingles were replaced in 2015, new garage door opener in 2018. This home, indoors and out, is immaculate, showing care and attention throughout. It is nicely located close t schools and downtown.
Location
Province AB
County Ponoka County
Zoning R2
Direction S
Rooms
Basement Full, Partially Finished
Interior
Interior Features Ceiling Fan(s), Central Vacuum, No Smoking Home, Storage
Heating Forced Air
Cooling None
Flooring Carpet, Hardwood, Linoleum
Appliance Dishwasher, Dryer, Garage Control(s), Microwave, Refrigerator, Stove(s), Washer, Window Coverings
Laundry In Basement
Exterior
Garage Additional Parking, Alley Access, Garage Door Opener, Garage Faces Rear, Single Garage Detached
Garage Spaces 1.0
Garage Description Additional Parking, Alley Access, Garage Door Opener, Garage Faces Rear, Single Garage Detached
Fence Fenced
Community Features Schools Nearby, Playground, Sidewalks, Street Lights, Shopping Nearby
Roof Type Asphalt Shingle
Porch Deck
Lot Frontage 50.0
Total Parking Spaces 3
Building
Lot Description Back Lane, Back Yard, Lawn, Landscaped
Foundation Poured Concrete
Architectural Style Bungalow
Level or Stories One
Structure Type Metal Siding
Others
Restrictions None Known
Tax ID 56562729
Ownership Private
Read Less Info
Want to know what your home might be worth? Contact us for a FREE valuation!

Our team is ready to help you sell your home for the highest possible price ASAP
GET MORE INFORMATION

Agent | License ID: LDKATOCAN






