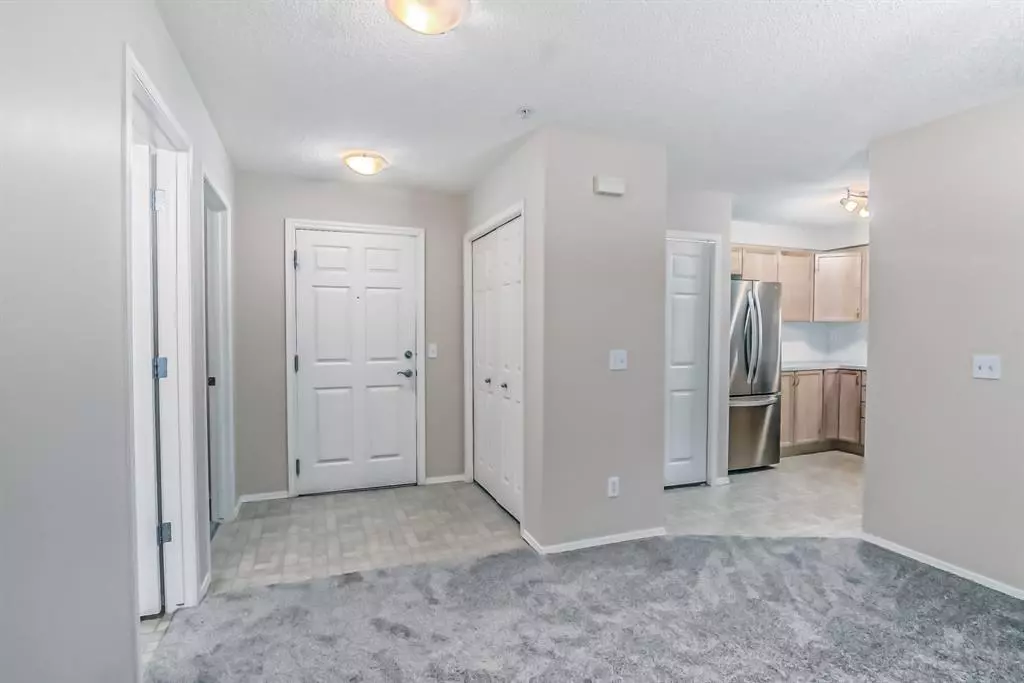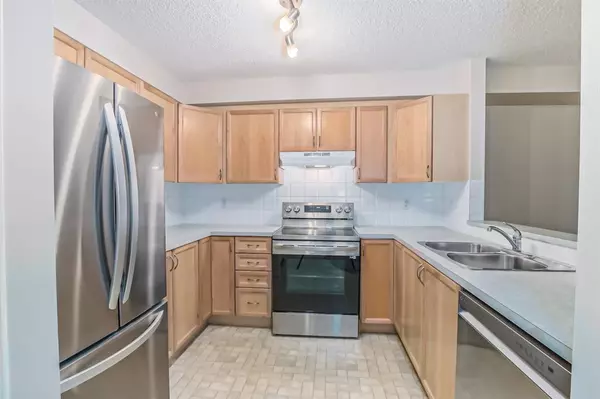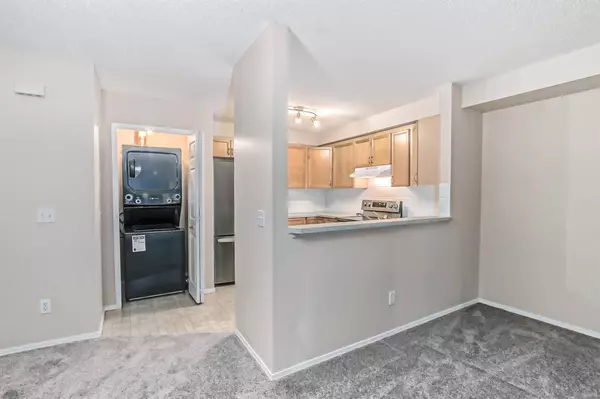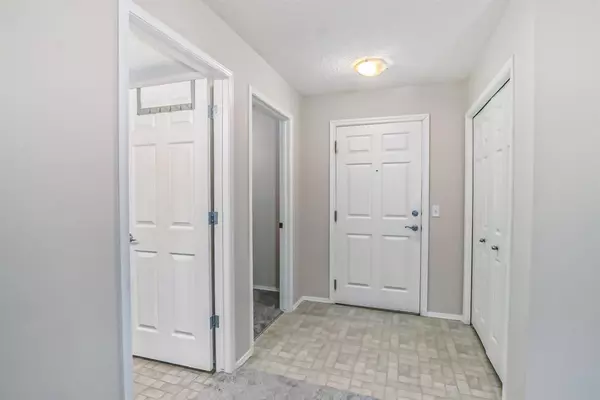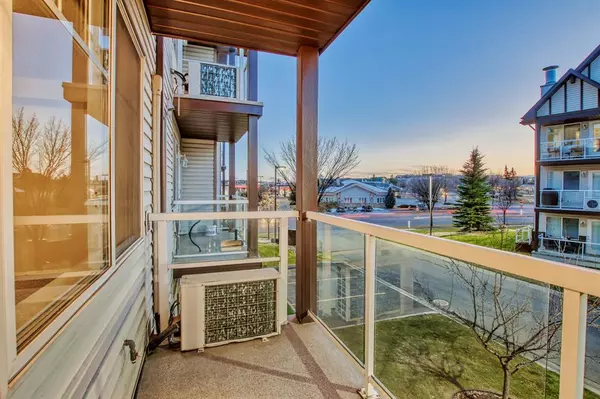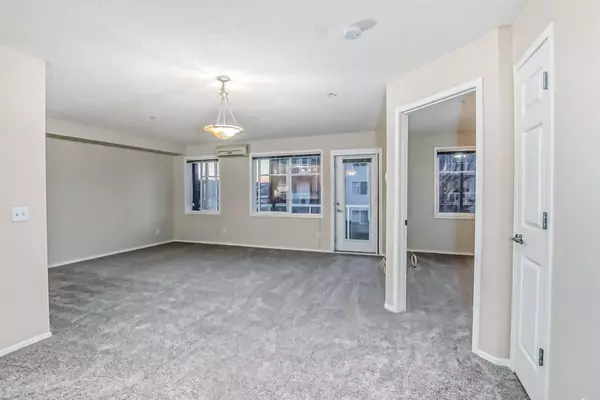$215,000
$219,000
1.8%For more information regarding the value of a property, please contact us for a free consultation.
1 Bed
1 Bath
690 SqFt
SOLD DATE : 12/08/2022
Key Details
Sold Price $215,000
Property Type Condo
Sub Type Apartment
Listing Status Sold
Purchase Type For Sale
Square Footage 690 sqft
Price per Sqft $311
Subdivision Woodhaven
MLS® Listing ID A2004144
Sold Date 12/08/22
Style Low-Rise(1-4)
Bedrooms 1
Full Baths 1
Condo Fees $354/mo
Originating Board Calgary
Year Built 2007
Annual Tax Amount $1,413
Tax Year 2022
Property Description
****OPEN HOUSE SUNDAY NOVEMBER 20th from 2pm - 4 pm**** This beautifully RENOVATED 55+ ADULT LIVING west-facing condo unit is located within the sought after subdivision of Woodhaven. This pristine development Calvanna Village is quiet yet social. The well-maintained and professionally managed buildings have countless amenities including a gym, ample visitor parking and a community room that has a library, piano and a full kitchen for family gatherings. It is close to shopping such as Shoppers, restaurants, the Okotoks Seniors Centre, and the Foothills Centennial arena. All professional services are within walking distance. This unit is ideally situated on the second floor with close proximity to the elevator. It includes a heated underground parking stall with a storage cage. The home boasts many upgrades including brand new high end Stainless Steel appliances, new washer and dryer, new toilet, newly installed carpet with 9 lb. Spill Guard Underlay Memory Foam/Chip Hybrid with a 15-year limited lifetime stain, soil and fade resistant warranty, air conditioning, a large balcony and a fresh coat of paint. Duradeck replaced on all decks summer 2021, Additionally, it has been professionally cleaned making it move-in ready!
Location
Province AB
County Foothills County
Zoning R3
Direction W
Interior
Interior Features Storage, Vinyl Windows
Heating In Floor
Cooling Wall Unit(s)
Flooring Carpet, Linoleum
Appliance Dishwasher, Garage Control(s), Range Hood, Refrigerator, Stove(s), Wall/Window Air Conditioner, Washer/Dryer Stacked, Window Coverings
Laundry In Hall
Exterior
Garage Assigned, Underground
Garage Description Assigned, Underground
Community Features Shopping Nearby
Amenities Available Elevator(s), Fitness Center, Parking, Party Room, Secured Parking, Snow Removal, Storage, Trash, Visitor Parking
Roof Type Asphalt Shingle
Porch Deck
Exposure W
Total Parking Spaces 1
Building
Story 3
Architectural Style Low-Rise(1-4)
Level or Stories Single Level Unit
Structure Type Vinyl Siding,Wood Frame
Others
HOA Fee Include Common Area Maintenance,Gas,Heat,Interior Maintenance,Maintenance Grounds,Parking,Professional Management,Reserve Fund Contributions,Sewer,Snow Removal,Trash
Restrictions Adult Living,Pets Not Allowed
Tax ID 77058979
Ownership Private
Pets Description No
Read Less Info
Want to know what your home might be worth? Contact us for a FREE valuation!

Our team is ready to help you sell your home for the highest possible price ASAP
GET MORE INFORMATION

Agent | License ID: LDKATOCAN

