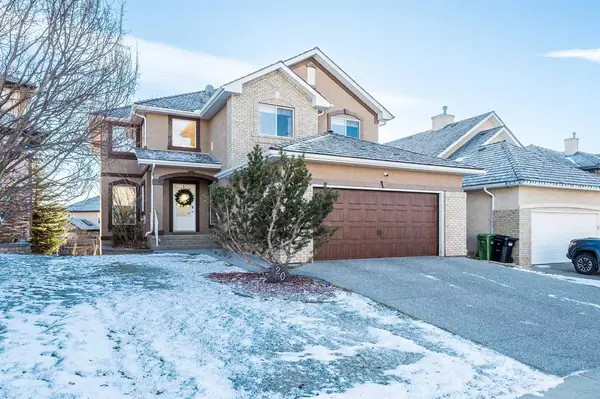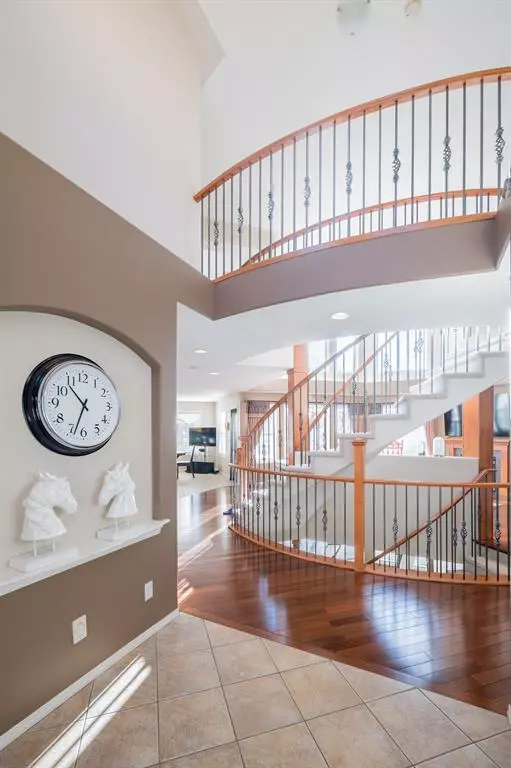$869,000
$849,900
2.2%For more information regarding the value of a property, please contact us for a free consultation.
4 Beds
4 Baths
2,542 SqFt
SOLD DATE : 12/07/2022
Key Details
Sold Price $869,000
Property Type Single Family Home
Sub Type Detached
Listing Status Sold
Purchase Type For Sale
Square Footage 2,542 sqft
Price per Sqft $341
Subdivision Royal Oak
MLS® Listing ID A2013822
Sold Date 12/07/22
Style 2 Storey
Bedrooms 4
Full Baths 3
Half Baths 1
Originating Board Calgary
Year Built 2002
Annual Tax Amount $4,944
Tax Year 2022
Lot Size 3,841 Sqft
Acres 0.09
Property Description
Welcome this 2 storey with walkout basement home on a quiet crescent in the beautiful community of Royal Oak. This nice house offers over 3300 sq ft of living space over three levels. Gleaming cherry hardwood floors span the main floor of this home giving you multiple options for furniture placement and entertaining ease. Beautiful winding staircase borders the living area, surrounded by floor to ceiling windows which flood the home with natural light. A home office on the main floor includes double French doors allowing for both privacy when required and great accessibility. Spacious kitchen with new high-end s/s appliances features an abundance of cabinet space, granite countertops, large island and is connected to an east facing breakfast nook. The second story offers 3 bedrooms including an elegant master suite. This master retreat with a large walk-in closet, 5 pcs ensuit including jetted soaker tub and his and her sink. The fully finished walkout basement provides a perfect space for any family event from the media area, games/workout area, additional bedroom and 3 pcs bathroom. The family activities can also extend out onto the private patio area. Conveniently location close to the Bus stop, C-train and a large YMCA and Lots & lots of shopping, banks, spas, food and so much more, This home is ready for your family!
Location
Province AB
County Calgary
Area Cal Zone Nw
Zoning R-C1
Direction W
Rooms
Basement Finished, Walk-Out
Interior
Interior Features Central Vacuum, High Ceilings, No Animal Home, No Smoking Home, Walk-In Closet(s)
Heating Forced Air, Natural Gas
Cooling None
Flooring Carpet, Hardwood, Tile
Fireplaces Number 1
Fireplaces Type Gas
Appliance Dishwasher, Dryer, Electric Stove, Garage Control(s), Garburator, Range Hood, Refrigerator, Washer, Window Coverings
Laundry Laundry Room
Exterior
Garage Double Garage Attached
Garage Spaces 2.0
Garage Description Double Garage Attached
Fence Fenced
Community Features Schools Nearby, Shopping Nearby
Amenities Available None
Roof Type Cedar Shake
Porch Deck, Patio
Lot Frontage 40.98
Exposure W
Total Parking Spaces 4
Building
Lot Description Rectangular Lot
Foundation Poured Concrete
Architectural Style 2 Storey
Level or Stories Two
Structure Type Brick,Wood Frame
Others
Restrictions None Known
Tax ID 76514423
Ownership Private
Read Less Info
Want to know what your home might be worth? Contact us for a FREE valuation!

Our team is ready to help you sell your home for the highest possible price ASAP
GET MORE INFORMATION

Agent | License ID: LDKATOCAN






