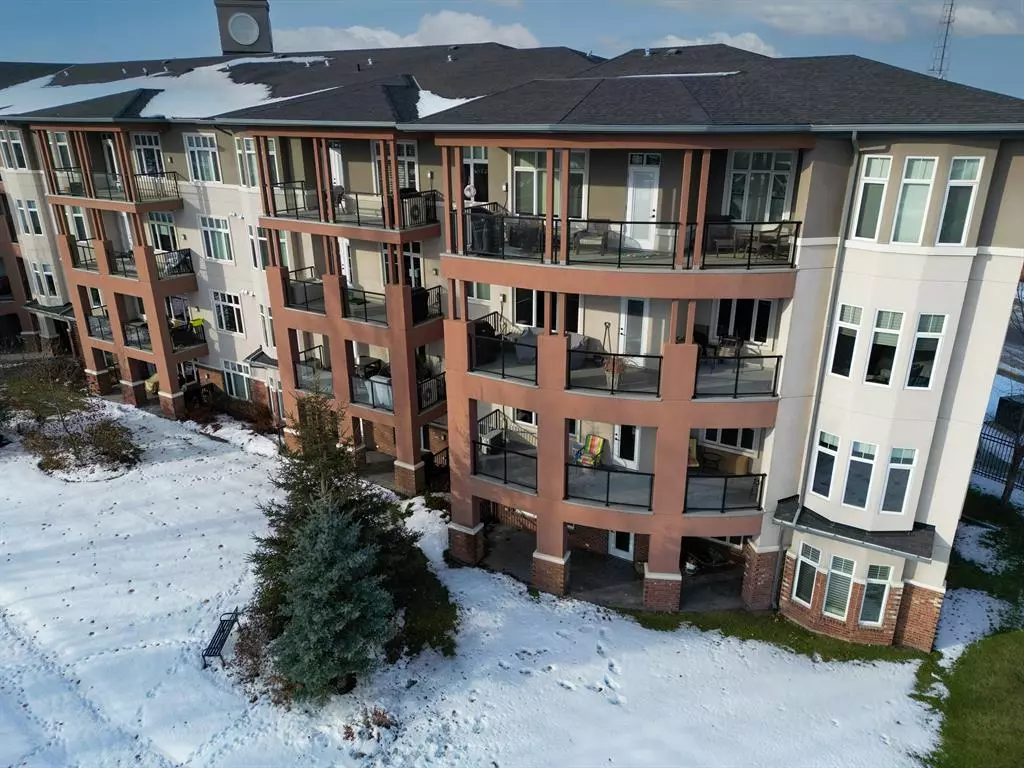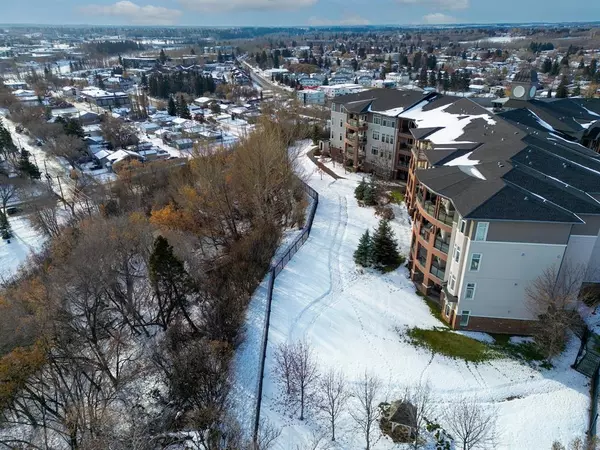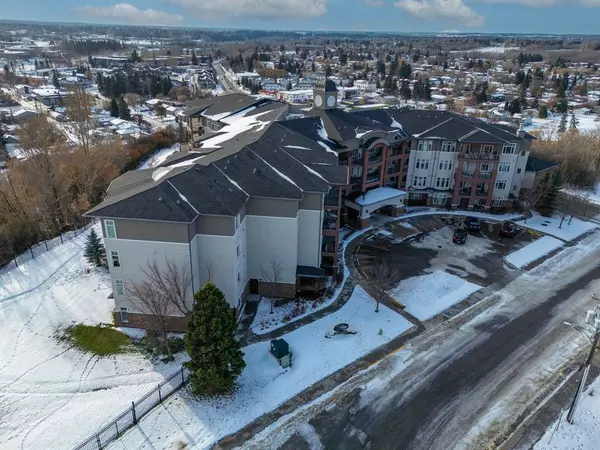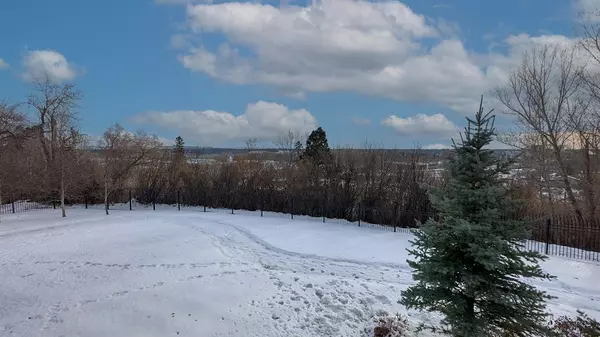$415,000
$419,900
1.2%For more information regarding the value of a property, please contact us for a free consultation.
2 Beds
2 Baths
1,355 SqFt
SOLD DATE : 12/07/2022
Key Details
Sold Price $415,000
Property Type Condo
Sub Type Apartment
Listing Status Sold
Purchase Type For Sale
Square Footage 1,355 sqft
Price per Sqft $306
Subdivision Highland Green Estates
MLS® Listing ID A2013460
Sold Date 12/07/22
Style Low-Rise(1-4)
Bedrooms 2
Full Baths 2
Condo Fees $496/mo
Originating Board Central Alberta
Year Built 2009
Annual Tax Amount $3,841
Tax Year 2022
Lot Size 1,343 Sqft
Acres 0.03
Property Description
This is the one you have been waiting for-one of Red Deer's most desirable buildings "Views at St. Joseph". Walking distance to all amenities in Village and Parkland Malls, and 2 underground heated & titled parking stalls included. This spacious 1355 sq. ft. 2 bedroom plus a den (or office/guest room) condo is located on the corner of the building, allowing for better views, better sunlight, fewer neighbors, and a huge covered south facing deck (with gas line for barbeque). The rear deck can be accessed from the living room and the primary bedroom. Inside you will find a nice open kitchen/living room/dining room floor plan. The beautiful kitchen has stainless steel appliances, granite counter tops and a corner pantry. The den/office/guest room is located conveniently off the living room, as is the main 4 piece bathroom. The laundry/in suite storage room is located right near the front entry for easy access, and the guest bedroom is tucked away in the corner. The primary bedroom has a large walk in closet and a 4 piece ensuite with stand up shower and large soaker tub. Other great features include 9 ft. ceilings, zoned under floor heating, central vac & attachments, solar shield windows, central air conditioning, large locked storage unit in the parkade. Amenities for the building include a Fitness Room, guest room, parkade bike parking area and party room with kitchen. With brand new paint just completed in master bedroom, this home is ready to move into! Quick possession is available if desired.
Location
Province AB
County Red Deer
Zoning DC(22)
Direction S
Rooms
Basement None
Interior
Interior Features Central Vacuum, Closet Organizers, Granite Counters, Kitchen Island, No Animal Home, No Smoking Home, Soaking Tub, Vinyl Windows, Walk-In Closet(s)
Heating In Floor, Hot Water, Natural Gas
Cooling Central Air
Flooring Carpet, Laminate, Linoleum
Appliance Dishwasher, Garage Control(s), Microwave Hood Fan, Refrigerator, Stove(s), Washer/Dryer Stacked, Window Coverings
Laundry Electric Dryer Hookup, In Unit, Laundry Room, Main Level, Washer Hookup
Exterior
Garage Parkade, Side By Side, Titled, Underground
Garage Spaces 2.0
Garage Description Parkade, Side By Side, Titled, Underground
Community Features Sidewalks, Street Lights, Shopping Nearby
Amenities Available Elevator(s), Fitness Center, Guest Suite, Parking, Party Room, Secured Parking, Snow Removal, Visitor Parking
Roof Type Asphalt Shingle
Porch Deck, Wrap Around
Exposure E,S,SE
Total Parking Spaces 2
Building
Story 4
Foundation Poured Concrete
Architectural Style Low-Rise(1-4)
Level or Stories Single Level Unit
Structure Type Mixed
Others
HOA Fee Include Common Area Maintenance,Gas,Heat,Insurance,Maintenance Grounds,Parking,Professional Management,Reserve Fund Contributions,Snow Removal
Restrictions Adult Living,Non-Smoking Building
Tax ID 75146373
Ownership Private
Pets Description Restrictions, Yes
Read Less Info
Want to know what your home might be worth? Contact us for a FREE valuation!

Our team is ready to help you sell your home for the highest possible price ASAP
GET MORE INFORMATION

Agent | License ID: LDKATOCAN






