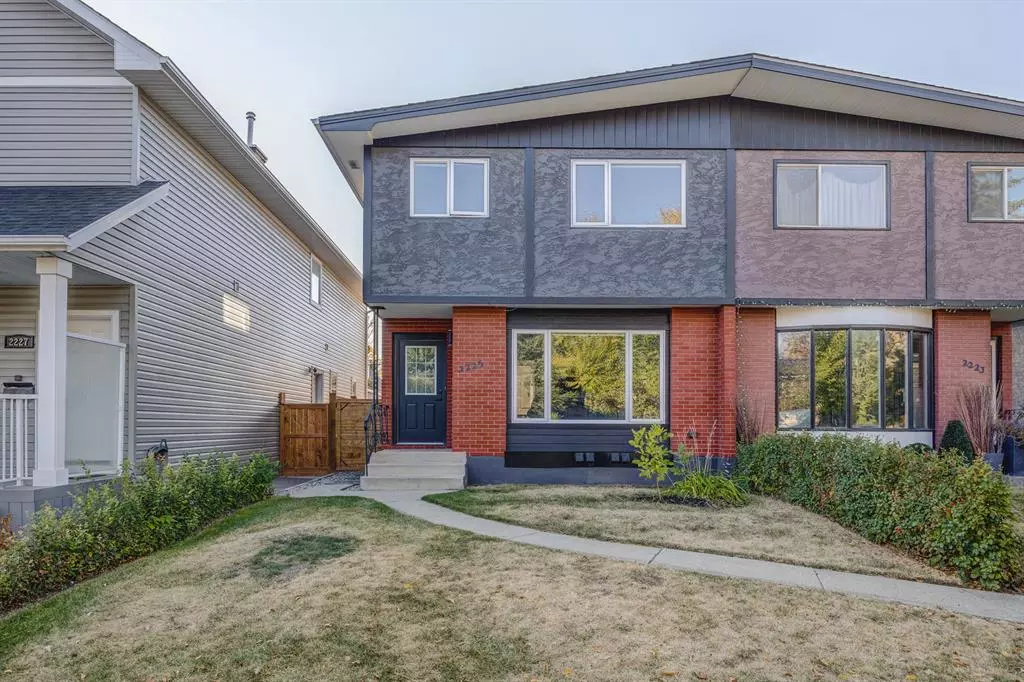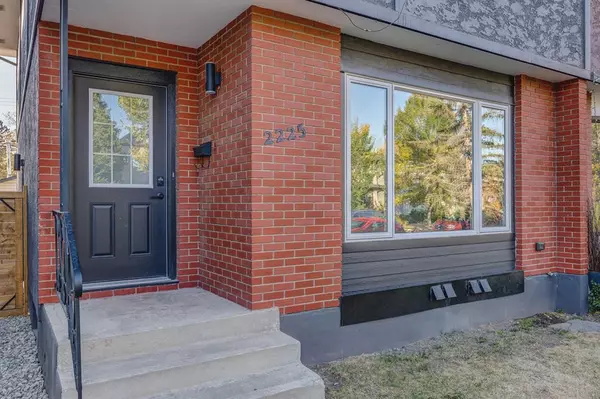$680,000
$689,000
1.3%For more information regarding the value of a property, please contact us for a free consultation.
4 Beds
3 Baths
1,377 SqFt
SOLD DATE : 12/07/2022
Key Details
Sold Price $680,000
Property Type Single Family Home
Sub Type Semi Detached (Half Duplex)
Listing Status Sold
Purchase Type For Sale
Square Footage 1,377 sqft
Price per Sqft $493
Subdivision Killarney/Glengarry
MLS® Listing ID A2005659
Sold Date 12/07/22
Style 2 Storey,Side by Side
Bedrooms 4
Full Baths 2
Half Baths 1
Originating Board Calgary
Year Built 1967
Annual Tax Amount $2,684
Tax Year 2022
Lot Size 3,121 Sqft
Acres 0.07
Property Description
Located on the most desirable street in Killarney, this fully renovated home offers 4 bedrooms, 2.5 baths and a newly landscaped WEST facing yard with an oversized heated double car garage. With over 2,000 square feet of living space, this is the dwelling to call home! A turn key property with a beautiful and bright floor plan, the main floor entry leads into the generous living area, perfect for entertaining guests. The kitchen and dining areas are surrounded with an abundance of windows, flooding the rooms with incredible western sunshine throughout the day. Features of the updated kitchen included a 36" hood fan, gas range, stainless steel appliances and endless storage. The main floor is completed with a 2-piece bath. Luxury vinyl plank flooring surrounds the main floor, staircase and throughout the second level, which includes 4 bedrooms and a 5-piece bathroom. The lower level of the home includes an oversized recreation room with a 4-piece bath and a great laundry/storage room and cold room, perfect for dry storage or a future wine cellar. Other recent enhancements to the home include: new hot water tank and new water softener, recent electrical panel, garage roof, garage door, motor and paint, interior flooring, kitchen, ceilings, lighting, countertops, appliances, window casings and more. Book your showing today!
Location
Province AB
County Calgary
Area Cal Zone Cc
Zoning R-C2
Direction E
Rooms
Basement Finished, Full
Interior
Interior Features Double Vanity, No Smoking Home, Pantry, Vinyl Windows
Heating Forced Air, Natural Gas
Cooling None
Flooring Carpet, Ceramic Tile, Vinyl
Appliance Dishwasher, Dryer, Gas Range, Microwave, Range Hood, Refrigerator, Washer, Water Softener, Window Coverings
Laundry In Basement
Exterior
Garage Double Garage Detached
Garage Spaces 2.0
Garage Description Double Garage Detached
Fence Fenced
Community Features Park, Schools Nearby, Sidewalks, Street Lights, Shopping Nearby
Roof Type Asphalt Shingle
Porch Deck, See Remarks
Lot Frontage 25.0
Exposure W
Total Parking Spaces 2
Building
Lot Description Rectangular Lot
Foundation Poured Concrete
Architectural Style 2 Storey, Side by Side
Level or Stories Two
Structure Type Brick,Stucco,Wood Frame
Others
Restrictions None Known
Tax ID 76548925
Ownership Private
Read Less Info
Want to know what your home might be worth? Contact us for a FREE valuation!

Our team is ready to help you sell your home for the highest possible price ASAP
GET MORE INFORMATION

Agent | License ID: LDKATOCAN






