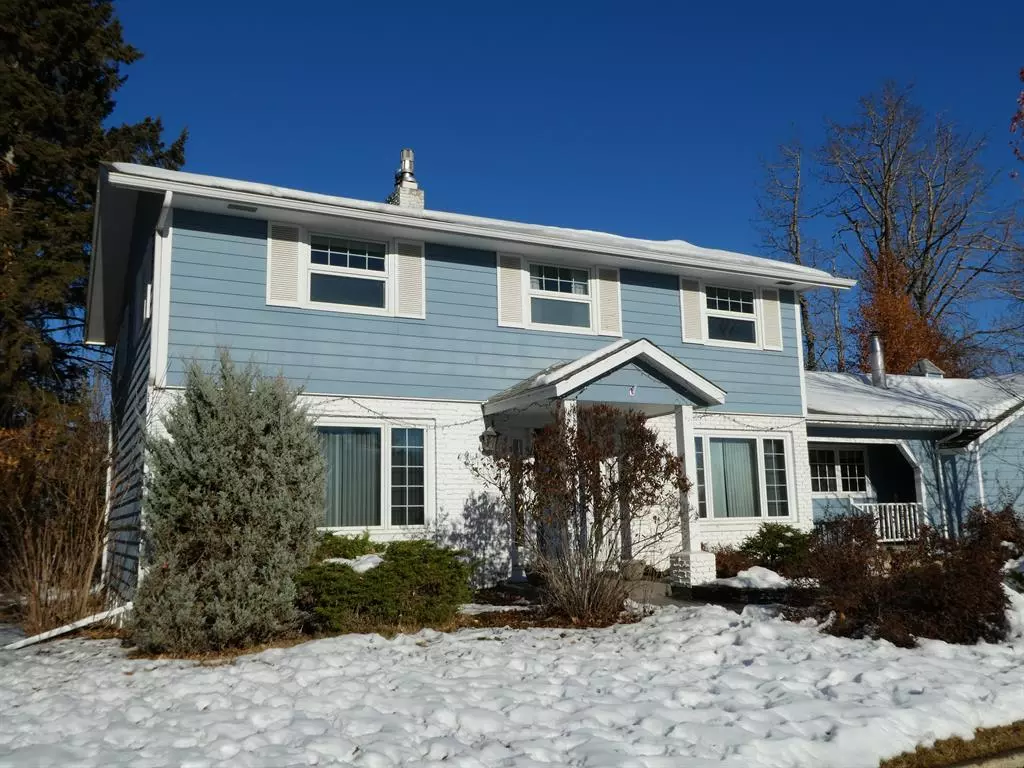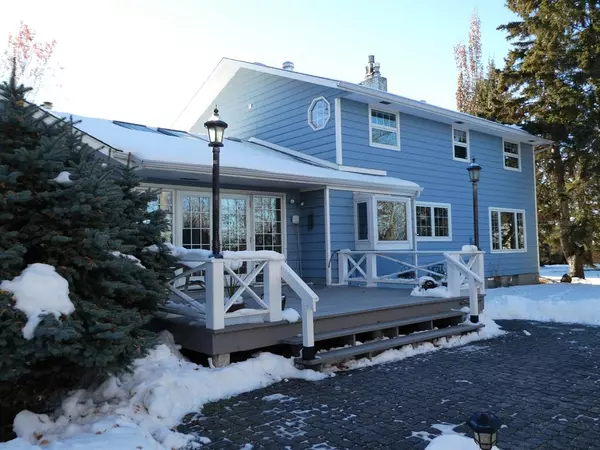$563,500
$597,500
5.7%For more information regarding the value of a property, please contact us for a free consultation.
4 Beds
4 Baths
2,489 SqFt
SOLD DATE : 12/07/2022
Key Details
Sold Price $563,500
Property Type Single Family Home
Sub Type Detached
Listing Status Sold
Purchase Type For Sale
Square Footage 2,489 sqft
Price per Sqft $226
Subdivision Michener Hill
MLS® Listing ID A1243954
Sold Date 12/07/22
Style 2 Storey
Bedrooms 4
Full Baths 3
Half Baths 1
Originating Board Central Alberta
Year Built 1964
Annual Tax Amount $4,608
Tax Year 2022
Lot Size 0.330 Acres
Acres 0.33
Property Description
Exceptional Colonial Two Storey Home With a Fabulous Location on A Small, Quiet, Cul-de-Sac. Regularly visited by Wildlife and Backing Onto Thick Forest Reserve! Enter Through the Front Foyer With Lovely Slate Tile Flooring, into the Incredible Living Room With Gas Fireplace 2 Large Windows With Great Views Both Front and Back and Ready For Even The Largest Christmas Gatherings. Continue Through the Double French Doors to The Spacious Formal Dining Room and Enter Through Another French Door, to the Kitchen With Double Sinks, Garden Window Offering Another Great View of the Yard ,Granite Counter Tops, Pantry and Lots of Cabinetry. Move On Into the Incredible Main Floor Family Room With Hardwood Floors, Vaulted Ceiling, 2 Skylights, Gorgeous Gas Fireplace With Floor to Ceiling Brick Chimney and With Direct Access Through Double French Doors Into The Rear Yard. Nice Sized Office and 2 Piece Bathroom Complete the Main Floor. Up To the 2nd Storey, Perfect For the Family, Featuring the Primary Bedroom with Double Closets, Four Piece Ensuite and a Charming Window Seat. Additional 3 Large Bedrooms and the Main Full Bathroom Complete the 2nd Floor. Down to the Fully Developed Lower Level to The Large Family Room With Gas Fireplace and Wet Bar With Sink, Cabinets, Fridge and Wine Fridge. Three Piece Bathroom, Utility Room, Storage and Fully Finished Laundry Room With Sink and Cabinets. Nothing Short of Spectacular, Beautifully Landscaped and Very Private Rear Yard Must Be Viewed and Features a Large 18 X 14 Deck, Interlocking Brick Patio, Firepit, Underground Sprinklers, Decorative Trees and Shrubs and Backs Onto an Impressive Treed Reserve. Attached Double Garage is Insulated and Drywalled With 2 Overhead Doors. Aggregate Cement Driveway and Sidewalks. Buyers Looking For a Very Special "Forever Home" are Certain to Fall In Love With This Home and Yard.
Location
Province AB
County Red Deer
Zoning R1
Direction S
Rooms
Basement Finished, Full
Interior
Interior Features Central Vacuum, French Door, Jetted Tub, Skylight(s), Storage, Vaulted Ceiling(s)
Heating Forced Air, Natural Gas
Cooling None
Flooring Carpet, Hardwood, Tile
Fireplaces Number 3
Fireplaces Type Basement, Family Room, Gas, Glass Doors, Insert, Living Room, Metal
Appliance Dishwasher, Electric Stove, Garage Control(s), Microwave, Refrigerator, Washer/Dryer, Water Softener, Window Coverings, Wine Refrigerator
Laundry None
Exterior
Garage Aggregate, Concrete Driveway, Double Garage Detached, Garage Faces Side
Garage Spaces 2.0
Garage Description Aggregate, Concrete Driveway, Double Garage Detached, Garage Faces Side
Fence Partial
Community Features Park, Playground
Roof Type Asphalt Shingle
Porch Deck, Patio
Lot Frontage 111.0
Total Parking Spaces 2
Building
Lot Description Environmental Reserve, No Neighbours Behind, Landscaped, Private, Treed
Foundation Poured Concrete
Architectural Style 2 Storey
Level or Stories Two
Structure Type Wood Frame
Others
Restrictions None Known
Tax ID 75116243
Ownership Private
Read Less Info
Want to know what your home might be worth? Contact us for a FREE valuation!

Our team is ready to help you sell your home for the highest possible price ASAP
GET MORE INFORMATION

Agent | License ID: LDKATOCAN






