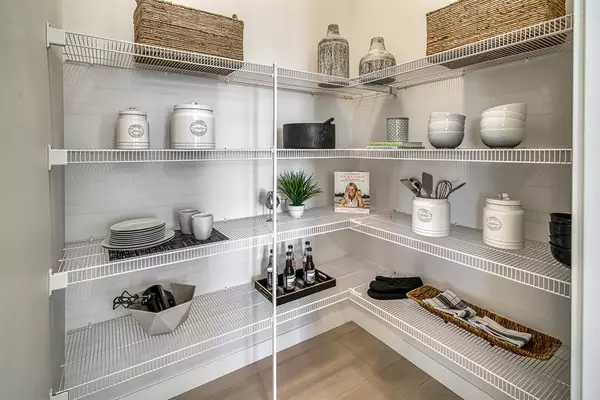$800,000
$836,850
4.4%For more information regarding the value of a property, please contact us for a free consultation.
4 Beds
4 Baths
2,292 SqFt
SOLD DATE : 12/07/2022
Key Details
Sold Price $800,000
Property Type Single Family Home
Sub Type Detached
Listing Status Sold
Purchase Type For Sale
Square Footage 2,292 sqft
Price per Sqft $349
Subdivision Dawson'S Landing
MLS® Listing ID A2011288
Sold Date 12/07/22
Style 2 Storey
Bedrooms 4
Full Baths 3
Half Baths 1
Originating Board Calgary
Year Built 2021
Tax Year 2021
Lot Size 4,972 Sqft
Acres 0.11
Property Description
Modern, elegant and ready to become part of your next chapter. This stunning three bedroom, two-and-a-half-bath, 2,116 square foot home in the heart of Dawson’s Landing, offers you an elevated experience with a livable open concept floor plan. 10' CEILINGS, sunlight, hardwood flooring and fine finishes flow throughout the home, leading you towards the kitchen, finished with quartz counters, gourmet appliances consisting of a built-in oven, gas cooktop, built-in microwave and range hood. Recline around the living room fireplace, move the party outdoors to the 20’ x 8’ deck, or head down to the FINISHED BASEMENT family room with a wet bar - this home truly has it all! When the party's over, unwind in the primary suite located on the home's second level, complete with a luxury ensuite with a soaker tub and a huge walk in closet. Some of the numerous other amenities include lockers in the mud room, central air, a double attached garage, an aggregate driveway, a covered front entrance, fully landscaped and numerous storage options. Situated in Chestermere, this NuVista Homes showhome is convenient to the lake for beach activities, boating, fishing, skating and many other water sports. Close to schools, golf course and all amenities & conveniences. 10 Year New Home Warranty and available for QUICK POSSESSION!
Location
Province AB
County Chestermere
Zoning R 1
Direction N
Rooms
Basement Finished, Full
Interior
Interior Features Breakfast Bar, Closet Organizers, High Ceilings, No Animal Home, No Smoking Home, Pantry, Stone Counters, Walk-In Closet(s), Wet Bar
Heating Fireplace(s), Forced Air, Natural Gas
Cooling Central Air
Flooring Carpet, Concrete, Hardwood
Fireplaces Number 1
Fireplaces Type Gas
Appliance Built-In Oven, Central Air Conditioner, Dishwasher, Dryer, Garage Control(s), Gas Cooktop, Microwave, Range Hood, Refrigerator, Washer, Window Coverings
Laundry Upper Level
Exterior
Garage Aggregate, Double Garage Attached
Garage Spaces 2.0
Garage Description Aggregate, Double Garage Attached
Fence None
Community Features Clubhouse, Golf, Lake, Park, Schools Nearby, Playground, Shopping Nearby
Roof Type Asphalt Shingle
Porch Deck
Lot Frontage 45.02
Total Parking Spaces 2
Building
Lot Description Rectangular Lot
Foundation Poured Concrete
Architectural Style 2 Storey
Level or Stories Two
Structure Type Stone,Vinyl Siding,Wood Frame
New Construction 1
Others
Restrictions None Known
Tax ID 57477025
Ownership Private
Read Less Info
Want to know what your home might be worth? Contact us for a FREE valuation!

Our team is ready to help you sell your home for the highest possible price ASAP
GET MORE INFORMATION

Agent | License ID: LDKATOCAN






