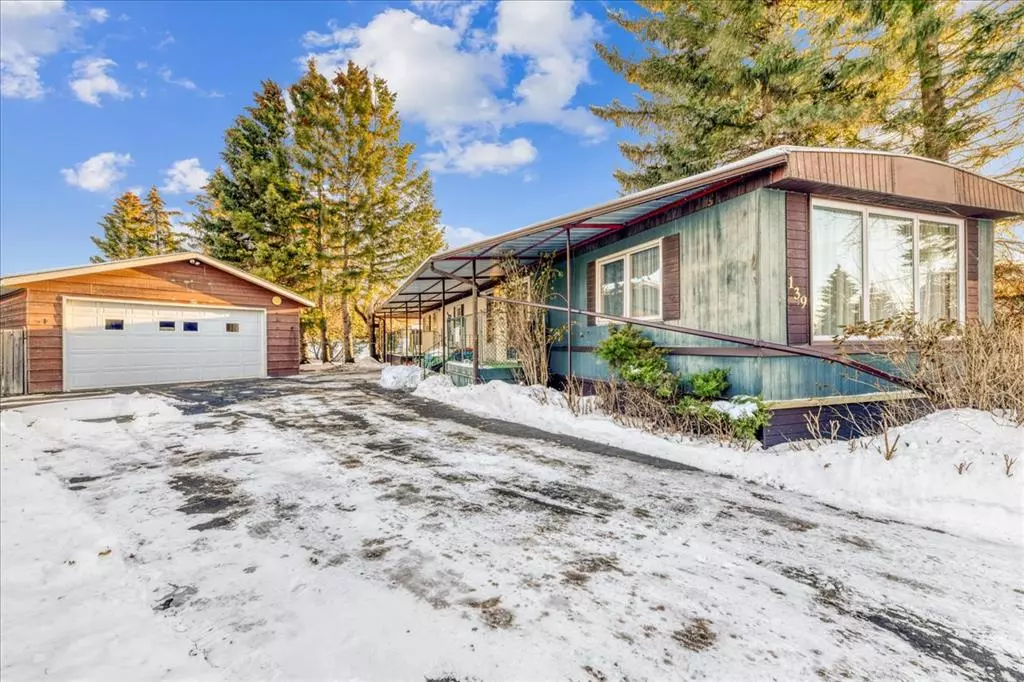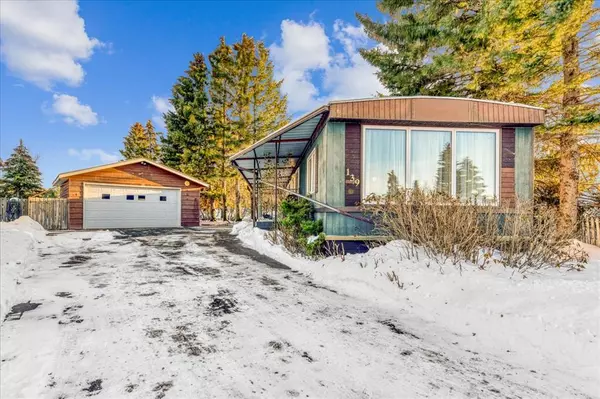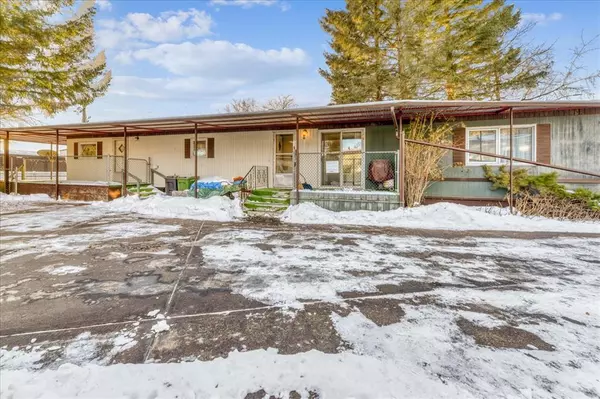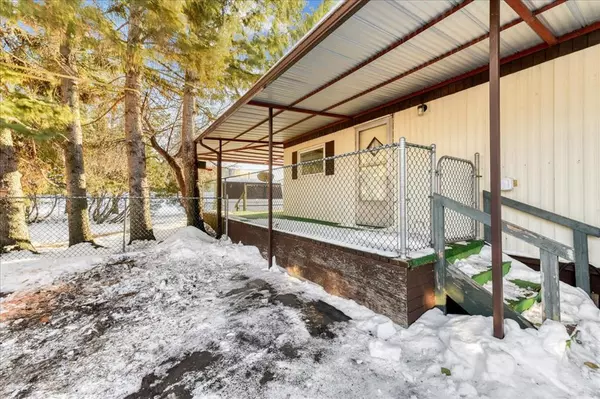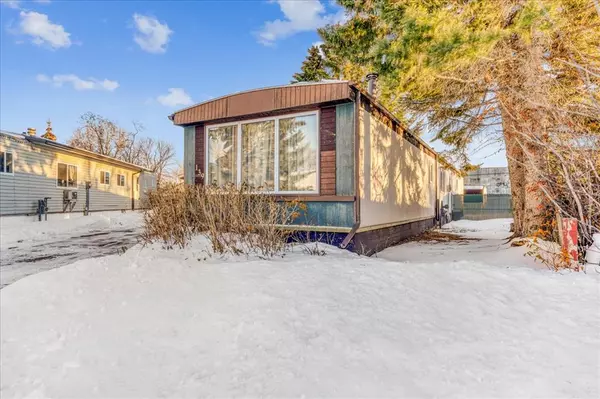$229,900
$239,900
4.2%For more information regarding the value of a property, please contact us for a free consultation.
2 Beds
1 Bath
951 SqFt
SOLD DATE : 12/07/2022
Key Details
Sold Price $229,900
Property Type Single Family Home
Sub Type Detached
Listing Status Sold
Purchase Type For Sale
Square Footage 951 sqft
Price per Sqft $241
Subdivision Brentwood_Strathmore
MLS® Listing ID A2012126
Sold Date 12/07/22
Style Mobile
Bedrooms 2
Full Baths 1
Originating Board Calgary
Year Built 1977
Annual Tax Amount $1,741
Tax Year 2022
Lot Size 10,774 Sqft
Acres 0.25
Property Description
2 bedroom home on a extra large lot backing onto green space and double detached garage w 220! Lots of natural light! Cozy living room with a wood burning fireplace and big kitchen with plenty of room. Feels open and inviting... 2 good sized bedrooms and a 5 piece bath. NEWER WINDOWS, NEWER METAL ROOF,NEWER HOT WATER ON DEMAND. This home is ready for a new family or investor.
Location
Province AB
County Wheatland County
Zoning MHS
Direction N
Rooms
Basement None
Interior
Interior Features Double Vanity, Pantry
Heating Forced Air, Natural Gas
Cooling None
Flooring Carpet, Linoleum
Fireplaces Number 1
Fireplaces Type Wood Burning Stove
Appliance Dryer, Electric Stove, Microwave, Refrigerator, Washer
Laundry Main Level
Exterior
Garage Double Garage Detached
Garage Spaces 2.0
Garage Description Double Garage Detached
Fence Fenced
Community Features Schools Nearby, Sidewalks, Street Lights, Shopping Nearby
Roof Type Asphalt,Metal
Porch Deck, Front Porch, See Remarks
Lot Frontage 30.02
Total Parking Spaces 6
Building
Lot Description Back Yard, Cul-De-Sac, Pie Shaped Lot
Building Description Metal Siding, Shed
Foundation Piling(s)
Architectural Style Mobile
Level or Stories One
Structure Type Metal Siding
Others
Restrictions Utility Right Of Way
Tax ID 75623409
Ownership Private
Read Less Info
Want to know what your home might be worth? Contact us for a FREE valuation!

Our team is ready to help you sell your home for the highest possible price ASAP
GET MORE INFORMATION

Agent | License ID: LDKATOCAN

