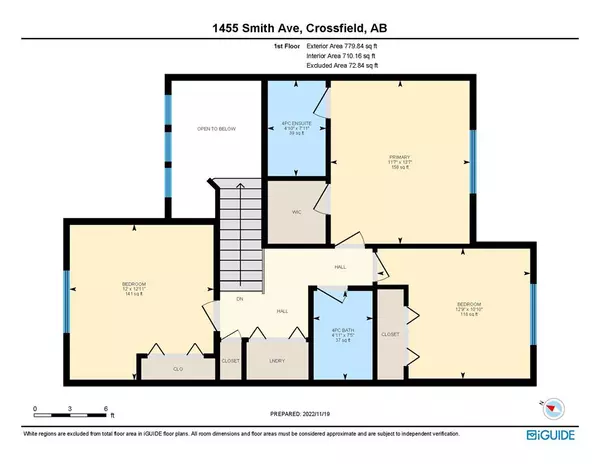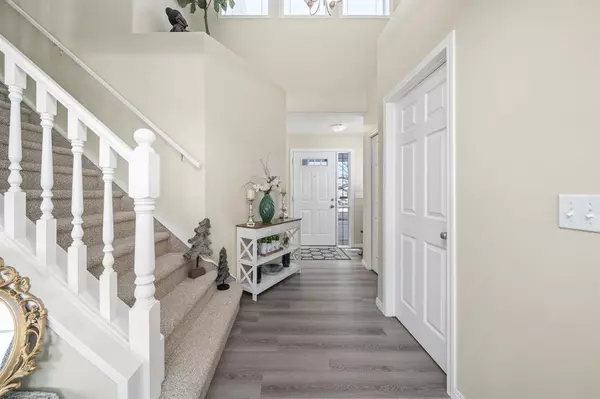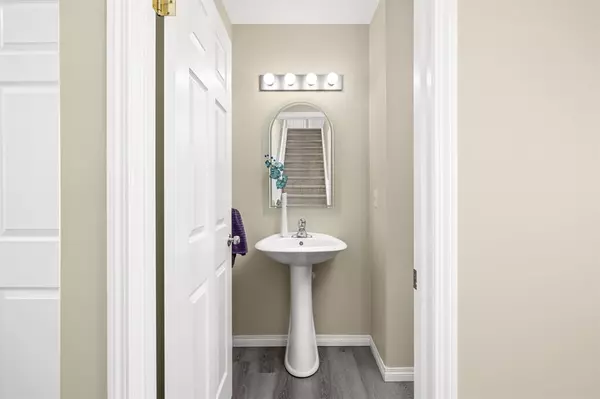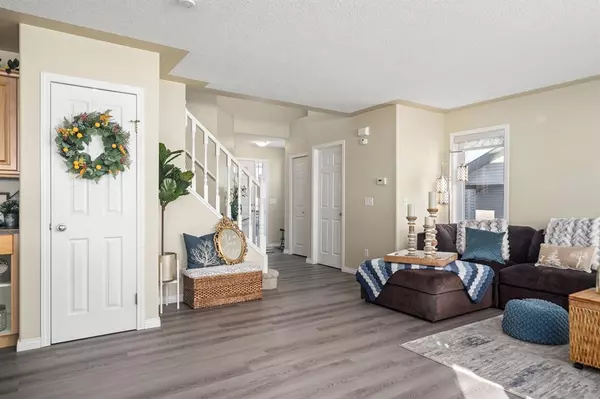$356,000
$360,000
1.1%For more information regarding the value of a property, please contact us for a free consultation.
3 Beds
3 Baths
1,347 SqFt
SOLD DATE : 12/07/2022
Key Details
Sold Price $356,000
Property Type Single Family Home
Sub Type Semi Detached (Half Duplex)
Listing Status Sold
Purchase Type For Sale
Square Footage 1,347 sqft
Price per Sqft $264
MLS® Listing ID A2012596
Sold Date 12/07/22
Style 2 Storey,Side by Side
Bedrooms 3
Full Baths 2
Half Baths 1
Originating Board Calgary
Year Built 2005
Annual Tax Amount $2,687
Tax Year 2022
Lot Size 5,192 Sqft
Acres 0.12
Property Description
Come home to this well-maintained, MOVE IN READY, two-storey, semi-attached home with front double attached garage. Lovely curb appeal. Upon entering, you will find a spacious front area leading to the main floor OPEN CONCEPT kitchen, dining and living room plus a half bath. Enjoy the gas fireplace from all areas. This home has been FRESHLY PAINTED in neutral colors and NEW VINYL FLOORING has been installed. Lots of windows let in tons of natural light. The kitchen features a ‘sit up to’ island, plenty of cabinets and counter space and a full-size pantry. Upstairs you will find the primary bedroom with walk-in closet and 4 pc ensuite, 2 additional good-sized bedrooms, another full bathroom and upstairs laundry. The basement is ready for your personal touch. Outside is an inviting covered balcony showcasing beautiful open space beyond the property. The yard has PVC fencing, a storage shed and is a great space for kids and/or pets to play. Crossfield is a great place to live with Airdrie and Calgary only a short drive away. Come see this home today. It won’t disappoint.
Location
Province AB
County Rocky View County
Zoning R2
Direction N
Rooms
Basement Full, Unfinished
Interior
Interior Features See Remarks
Heating Forced Air, Natural Gas
Cooling None
Flooring Carpet, Linoleum, See Remarks, Vinyl
Fireplaces Number 1
Fireplaces Type Gas, Living Room, Three-Sided
Appliance Dishwasher, Electric Stove, Garage Control(s), Refrigerator, See Remarks, Window Coverings
Laundry Upper Level
Exterior
Garage Concrete Driveway, Double Garage Attached, Driveway, Garage Door Opener, See Remarks
Garage Spaces 2.0
Garage Description Concrete Driveway, Double Garage Attached, Driveway, Garage Door Opener, See Remarks
Fence Fenced
Community Features Golf, Park, Schools Nearby, Playground, Shopping Nearby
Roof Type Asphalt Shingle
Porch Deck, See Remarks
Lot Frontage 44.0
Exposure N
Total Parking Spaces 4
Building
Lot Description Back Yard, Landscaped
Foundation Poured Concrete
Architectural Style 2 Storey, Side by Side
Level or Stories Two
Structure Type See Remarks,Vinyl Siding
Others
Restrictions Restrictive Covenant-Building Design/Size,Utility Right Of Way
Tax ID 57327908
Ownership Private
Read Less Info
Want to know what your home might be worth? Contact us for a FREE valuation!

Our team is ready to help you sell your home for the highest possible price ASAP
GET MORE INFORMATION

Agent | License ID: LDKATOCAN






