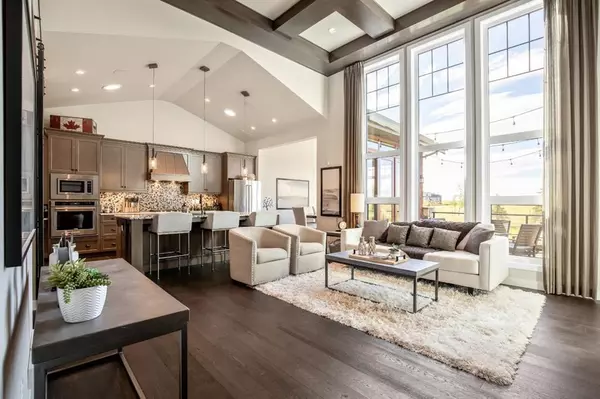$1,277,000
$1,349,000
5.3%For more information regarding the value of a property, please contact us for a free consultation.
3 Beds
3 Baths
1,978 SqFt
SOLD DATE : 12/06/2022
Key Details
Sold Price $1,277,000
Property Type Single Family Home
Sub Type Detached
Listing Status Sold
Purchase Type For Sale
Square Footage 1,978 sqft
Price per Sqft $645
Subdivision Harmony
MLS® Listing ID A1255076
Sold Date 12/06/22
Style Bungalow
Bedrooms 3
Full Baths 3
HOA Fees $157/mo
HOA Y/N 1
Originating Board Calgary
Year Built 2015
Annual Tax Amount $5,633
Tax Year 2022
Lot Size 9,583 Sqft
Acres 0.22
Property Description
Welcome to Harmony, the 5X Community of the Year winner! This stunning former Show Home and Lotto Home has over 3400 sqft of developed space, 3 bedrooms, 3 bathrooms and is situated on a huge walk-out lot with unobstructed prairie and mountain views. The thoughtful and luxurious design includes 14' ceilings from the foyer into the great room, floor to ceiling windows and a gas fireplace with a mantle extending to the ceiling. The vaulted ceiling extends into the gourmet kitchen and dining area, and is complimented by granite countertops, large island, built-in oven and microwave, gas cook top, and upgraded backsplash and lighting. Off the kitchen is a walk-through to the pantry, triple car garage, and large mudroom with benches and hooks to keep everyone in your family organized. Through the great room you will find the primary bedroom with large windows and no neighbours behind. The stunning ensuite has two separate vanities, soaker tub, stand-up shower and walk-in closet with access to the laundry room. Also on the main floor is the second bedroom, main bathroom and office/den with stylish barn doors, built-in shelving and sliding ladder. Make your way down the wide staircase into the ultimate entertainment area and perfect family space in the walk-out basement. This functional space has room for a pool table and includes a built-in bar, flex space for additional seating and a large media room. The third bedroom, full bathroom and huge storage room complete the lower level. The home is wired for data and sound and is loaded with built-in storage spaces and designer upgrades. You will not be disappointed by the amenities of this master planned community. Swimming, fishing, boating and relaxing at the two lakes with 140 acres of Bow River water! 15 kms of paved pathways! Home to the Mickelson National Golf Club! All this and only a 30 minute average drive to downtown Calgary and nestled in the Base Camp to the Rockies! Future community amenities will include schools, shops, medical offices and more. Don't miss the 3D tour of the home and yard in attachments.
Location
Province AB
County Rocky View County
Area Cal Zone Springbank
Zoning R-1
Direction N
Rooms
Basement Finished, Walk-Out
Interior
Interior Features Bar, Bookcases, Built-in Features, Central Vacuum, Chandelier, Closet Organizers, Double Vanity, Granite Counters, Kitchen Island, No Smoking Home, Open Floorplan, Pantry, Tray Ceiling(s), Vaulted Ceiling(s), Walk-In Closet(s), Wired for Data, Wired for Sound
Heating ENERGY STAR Qualified Equipment, Natural Gas
Cooling Central Air
Flooring Carpet, Hardwood, Tile
Fireplaces Number 1
Fireplaces Type Gas, Great Room, Mantle, Stone
Appliance Bar Fridge, Built-In Oven, Dryer, ENERGY STAR Qualified Dishwasher, ENERGY STAR Qualified Refrigerator, Gas Stove, Microwave, Washer, Window Coverings, Wine Refrigerator
Laundry Main Level
Exterior
Garage Heated Garage, Insulated, Triple Garage Attached
Garage Spaces 3.0
Garage Description Heated Garage, Insulated, Triple Garage Attached
Fence Fenced
Community Features Fishing, Golf, Lake, Park, Playground
Amenities Available Beach Access, Clubhouse, Golf Course, Park, Recreation Facilities
Roof Type Asphalt Shingle
Porch Deck, Patio
Lot Frontage 60.14
Total Parking Spaces 6
Building
Lot Description Backs on to Park/Green Space, Lawn, No Neighbours Behind, Landscaped
Foundation Poured Concrete
Architectural Style Bungalow
Level or Stories One
Structure Type Composite Siding,Stone,Wood Frame,Wood Siding
Others
Restrictions Airspace Restriction,Utility Right Of Way
Tax ID 76916220
Ownership Private
Read Less Info
Want to know what your home might be worth? Contact us for a FREE valuation!

Our team is ready to help you sell your home for the highest possible price ASAP
GET MORE INFORMATION

Agent | License ID: LDKATOCAN






