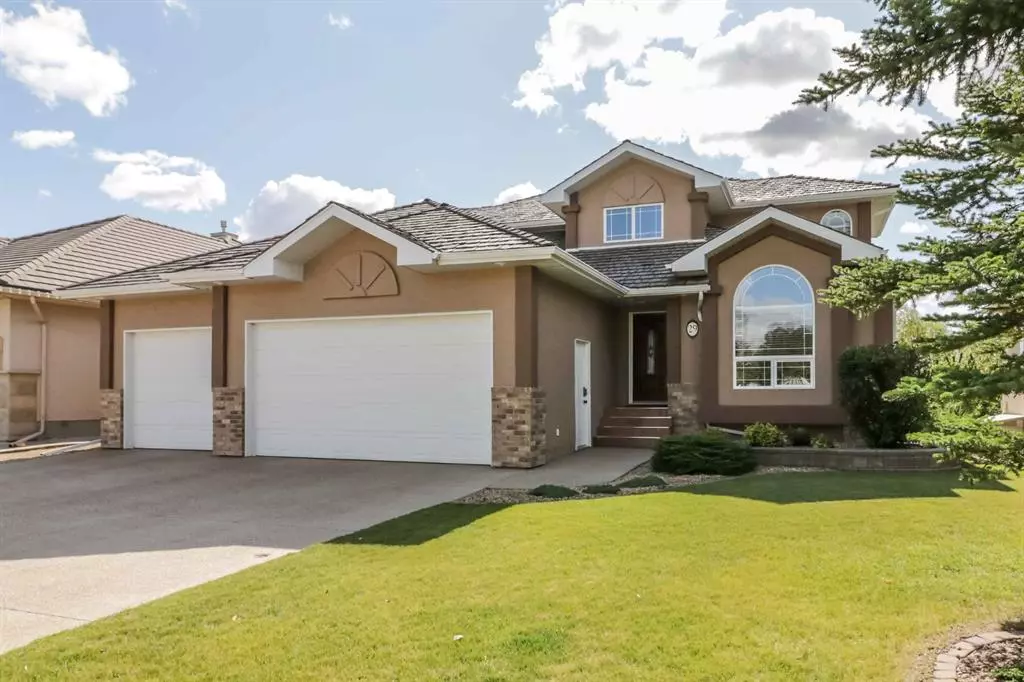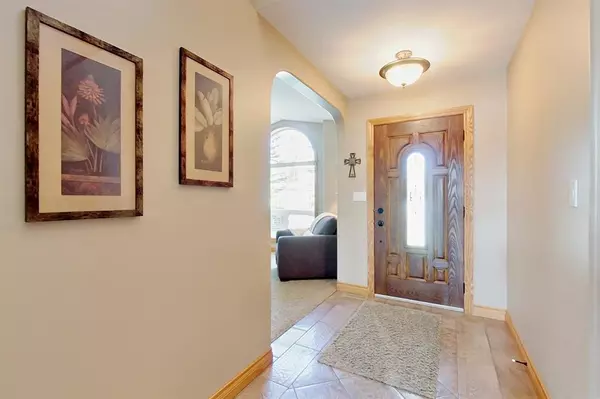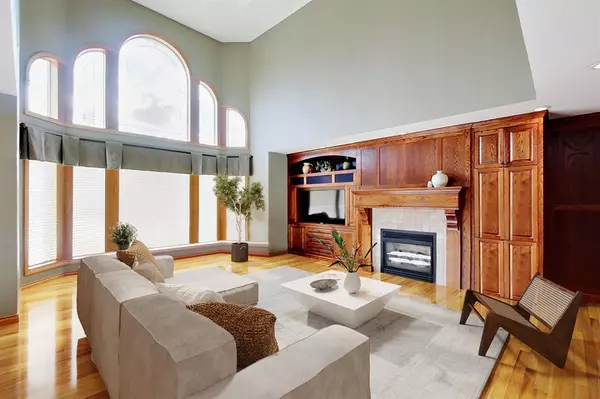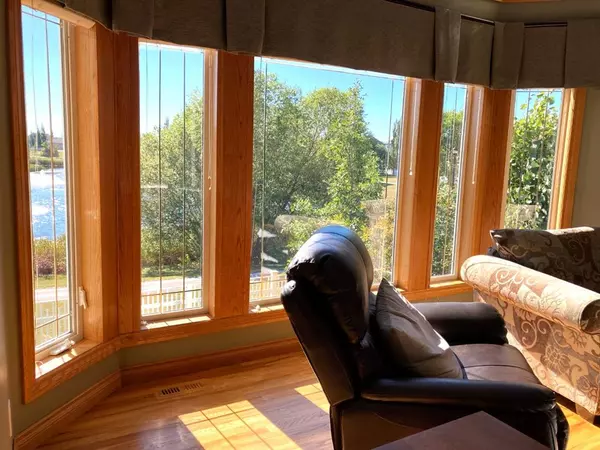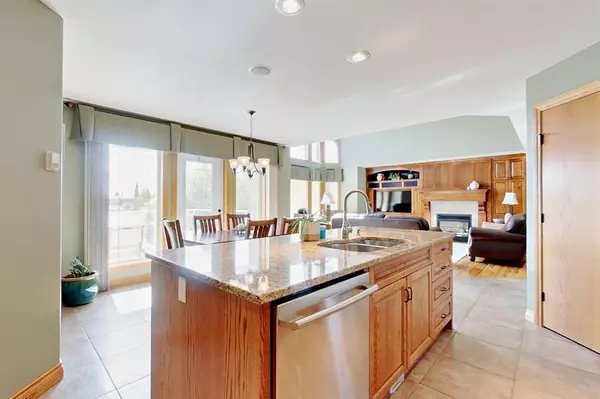$915,000
$975,000
6.2%For more information regarding the value of a property, please contact us for a free consultation.
7 Beds
5 Baths
3,179 SqFt
SOLD DATE : 12/06/2022
Key Details
Sold Price $915,000
Property Type Single Family Home
Sub Type Detached
Listing Status Sold
Purchase Type For Sale
Square Footage 3,179 sqft
Price per Sqft $287
Subdivision Anders South
MLS® Listing ID A1257368
Sold Date 12/06/22
Style 2 Storey
Bedrooms 7
Full Baths 5
Originating Board Central Alberta
Year Built 1999
Annual Tax Amount $8,821
Tax Year 2022
Lot Size 7,296 Sqft
Acres 0.17
Lot Dimensions 64.00X114.00
Property Description
No Better Location, no better value! Spectacular view from this south facing back yard. The main floor is an open concept kitchen great room. Plenty of cupboards, newer stainless appliances include a double wall oven. There is a pantry and a huge island with additional storage. The granite counter tops throughout the kitchen bathrooms and wet bar are all new in the last three years. Upstairs features two four piece bathrooms and four bedrooms. The fully finished walkout basement (9' ceiling) is perfect for entertaining with a wet bar (complete with wine cooler) and another four piece bathroom & guest room. There is direct access from the garage into the basement, perfect for a busy family! Underfloor heat in the basement (both hot water tanks were replaced in the last year) and partial on the main floor. Fully landscaped low maintenance yard with vinyl fence and underground sprinklers. this home has ample storage and closets throughout.
Location
Province AB
County Red Deer
Zoning R1
Direction N
Rooms
Basement Separate/Exterior Entry, Finished, Full
Interior
Interior Features Bookcases, Central Vacuum, Closet Organizers, Jetted Tub, No Smoking Home, Walk-In Closet(s), Wet Bar
Heating In Floor, Forced Air, Natural Gas, Zoned
Cooling Central Air
Flooring Carpet, Ceramic Tile, Hardwood
Fireplaces Number 1
Fireplaces Type Gas, Great Room, Mantle, Tile, Zero Clearance
Appliance Built-In Oven, Dishwasher, Dryer, Electric Cooktop, Electric Stove, Microwave Hood Fan, Refrigerator, See Remarks, Washer, Wine Refrigerator
Laundry Main Level
Exterior
Garage Driveway, Heated Garage, Insulated, Oversized, Triple Garage Attached
Garage Spaces 3.0
Garage Description Driveway, Heated Garage, Insulated, Oversized, Triple Garage Attached
Fence Fenced
Community Features Park
Utilities Available Natural Gas Available
Amenities Available Laundry
Waterfront Description See Remarks
Roof Type Shake
Porch Deck, Patio
Lot Frontage 64.0
Exposure S
Total Parking Spaces 3
Building
Lot Description Fruit Trees/Shrub(s), Level, Standard Shaped Lot, Private, Views
Foundation Poured Concrete
Sewer Sewer
Water Public
Architectural Style 2 Storey
Level or Stories Two
Structure Type Brick,Stucco,Wood Frame
Others
Restrictions None Known
Tax ID 75193438
Ownership Joint Venture
Read Less Info
Want to know what your home might be worth? Contact us for a FREE valuation!

Our team is ready to help you sell your home for the highest possible price ASAP
GET MORE INFORMATION

Agent | License ID: LDKATOCAN

