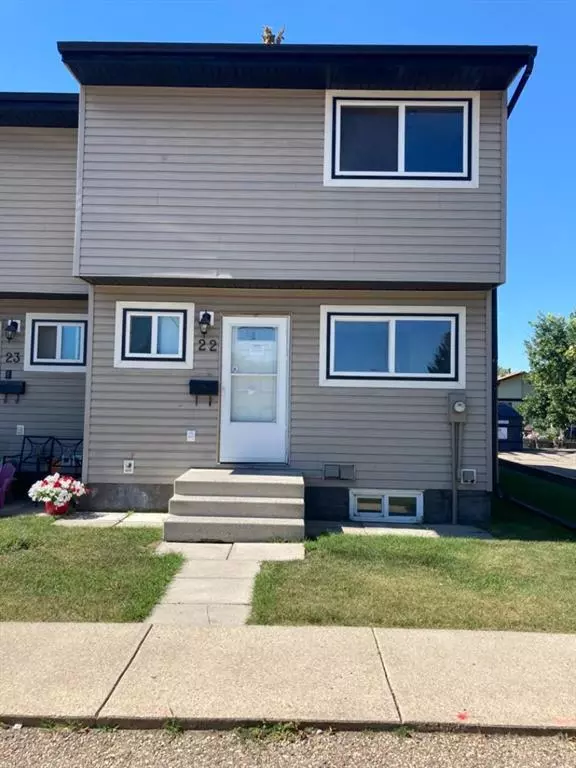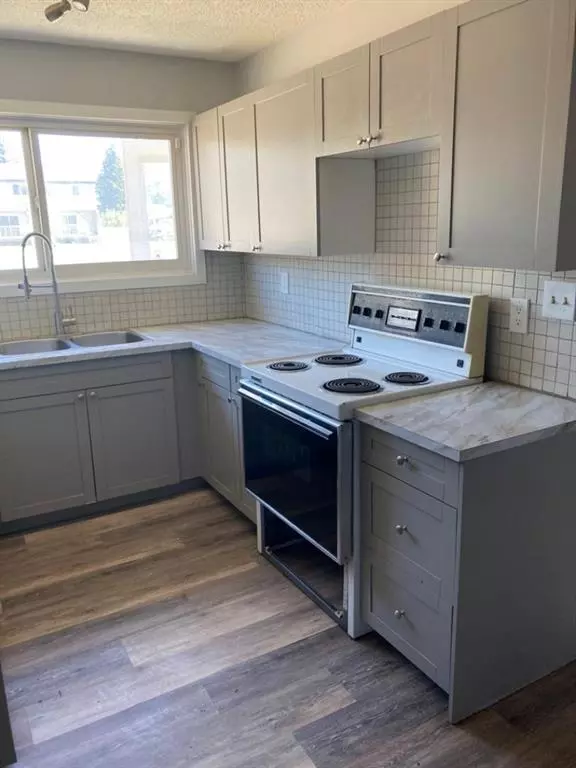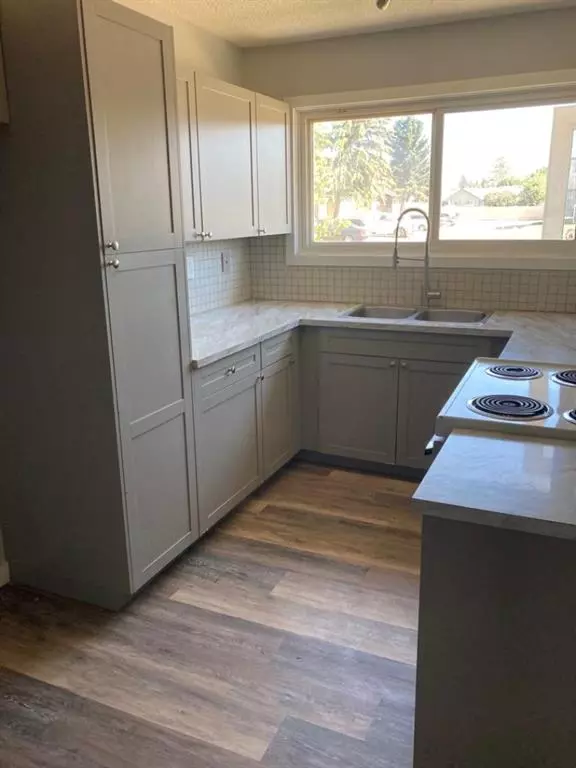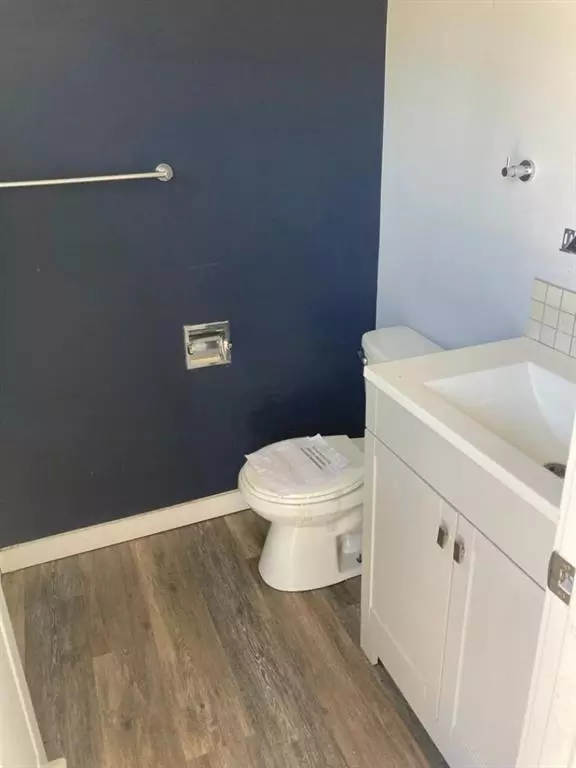$91,500
$99,900
8.4%For more information regarding the value of a property, please contact us for a free consultation.
3 Beds
2 Baths
1,079 SqFt
SOLD DATE : 12/06/2022
Key Details
Sold Price $91,500
Property Type Townhouse
Sub Type Row/Townhouse
Listing Status Sold
Purchase Type For Sale
Square Footage 1,079 sqft
Price per Sqft $84
Subdivision Highland Green
MLS® Listing ID A1251351
Sold Date 12/06/22
Style 2 Storey
Bedrooms 3
Full Baths 1
Half Baths 1
Condo Fees $300
Originating Board Calgary
Year Built 1978
Annual Tax Amount $1,396
Tax Year 2022
Lot Size 504 Sqft
Acres 0.01
Property Description
**INVESTOR ALERT!** Opportunity for an end unit townhome in Highland Green! This 3 bedroom townhome needs a lot Of TLC but has tons of potential. Drywall repair and paint will go a long way! This unit is nice and sunny and the backyard faces West. The basement is partially finished and includes a rec room. Out front of the home offers 2 assigned parking spaces. What a location! Walking distance to schools, shopping , sports fields, playgrounds and Dawe Recreation Centre. Call today to view this unit and make it yours to stay or keep it as an investment opportunity and rent it out!
Location
Province AB
County Red Deer
Zoning R2
Direction E
Rooms
Basement Full, Partially Finished
Interior
Interior Features See Remarks, Vinyl Windows
Heating Forced Air, Natural Gas
Cooling None
Flooring Laminate, See Remarks
Appliance None
Laundry In Basement
Exterior
Garage Stall
Garage Description Stall
Fence None
Community Features Schools Nearby, Playground, Shopping Nearby
Amenities Available Snow Removal, Trash, Visitor Parking
Roof Type Asphalt Shingle
Porch Deck
Lot Frontage 18.7
Exposure E
Total Parking Spaces 1
Building
Lot Description Landscaped
Foundation Poured Concrete
Architectural Style 2 Storey
Level or Stories Two
Structure Type Wood Frame
Others
HOA Fee Include Common Area Maintenance,Professional Management,Reserve Fund Contributions
Restrictions Pet Restrictions or Board approval Required
Tax ID 75179101
Ownership Judicial Sale
Pets Description Restrictions
Read Less Info
Want to know what your home might be worth? Contact us for a FREE valuation!

Our team is ready to help you sell your home for the highest possible price ASAP
GET MORE INFORMATION

Agent | License ID: LDKATOCAN






