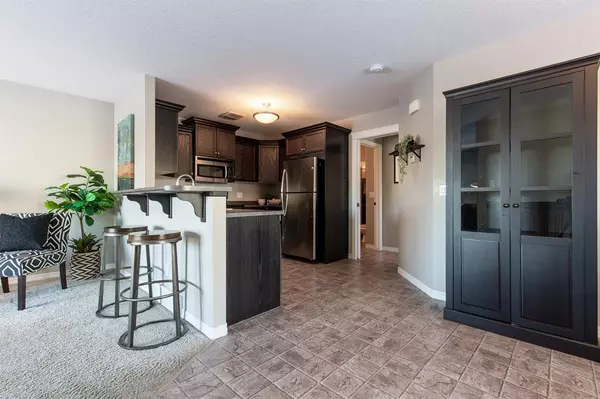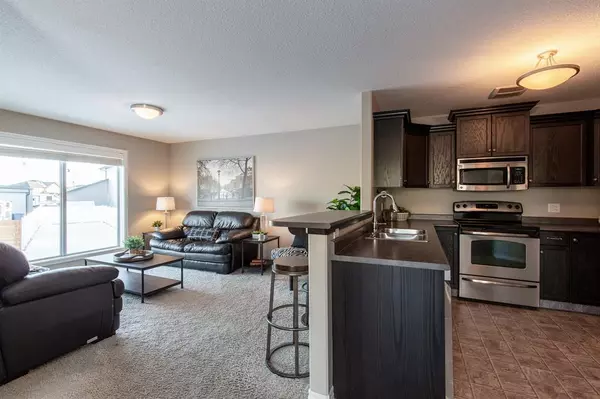$191,500
$198,000
3.3%For more information regarding the value of a property, please contact us for a free consultation.
3 Beds
2 Baths
701 SqFt
SOLD DATE : 12/06/2022
Key Details
Sold Price $191,500
Property Type Townhouse
Sub Type Row/Townhouse
Listing Status Sold
Purchase Type For Sale
Square Footage 701 sqft
Price per Sqft $273
Subdivision Southland
MLS® Listing ID A1259192
Sold Date 12/06/22
Style Bi-Level
Bedrooms 3
Full Baths 2
Condo Fees $302
Originating Board Medicine Hat
Year Built 2008
Annual Tax Amount $1,864
Tax Year 2022
Property Description
Stop paying rent and enjoy the freedom of owning your own 3 Bedroom 2 Bath Condo! This quiet fourplex style complex offers the benefits of living in a spacious bi-level home without the hassle and stress of having to do your own exterior maintenance, yardwork, or snow shovelling!! The open concept main level is bright and airy with a living room featuring large windows, kitchen with plenty of cabinetry with a sleek dark stain, peninsula with eating bar, and full stainless steel appliance package, and a large dining area with direct access to the sunny balcony. Down the hall you will find the good sized primary bedroom with walk-in closet, and a three piece bathroom. The fully developed lower level is host to a family room, two additional bedrooms, a four piece bathroom, laundry room and storage space; the bi-level floorplan allows for plenty of light through large windows in the lower level. A handy parking stall with plug-in is located right outside the front door, as well as visitor parking stalls nearby. This is a great option for families who want to be near schools, playgrounds, and shopping; or add this to your revenue property portfolio! Condo fees cover exterior maintenance, snow removal, grounds keeping, exterior insurance, professional management company, and reserve fund. Quick possession available. Call your favourite Realtor today!
Location
Province AB
County Medicine Hat
Zoning R-MD
Direction NE
Rooms
Basement Finished, Full
Interior
Interior Features See Remarks, Walk-In Closet(s)
Heating Forced Air
Cooling Central Air
Flooring Carpet, Linoleum
Appliance Central Air Conditioner, Dishwasher, Dryer, Refrigerator, Stove(s), Washer, Window Coverings
Laundry In Basement
Exterior
Garage Alley Access, Assigned, Guest, Paved, Plug-In, Stall
Garage Description Alley Access, Assigned, Guest, Paved, Plug-In, Stall
Fence None
Community Features Schools Nearby, Playground, Shopping Nearby
Amenities Available Parking, Visitor Parking
Roof Type Asphalt Shingle
Porch Balcony(s)
Lot Frontage 71.07
Exposure SE
Total Parking Spaces 1
Building
Lot Description See Remarks
Foundation Poured Concrete
Architectural Style Bi-Level
Level or Stories Bi-Level
Structure Type Stone,Vinyl Siding,Wood Siding
Others
HOA Fee Include Insurance,Maintenance Grounds,Parking,Professional Management,Reserve Fund Contributions,See Remarks,Snow Removal
Restrictions Pet Restrictions or Board approval Required
Tax ID 75616361
Ownership Private
Pets Description Restrictions
Read Less Info
Want to know what your home might be worth? Contact us for a FREE valuation!

Our team is ready to help you sell your home for the highest possible price ASAP
GET MORE INFORMATION

Agent | License ID: LDKATOCAN






