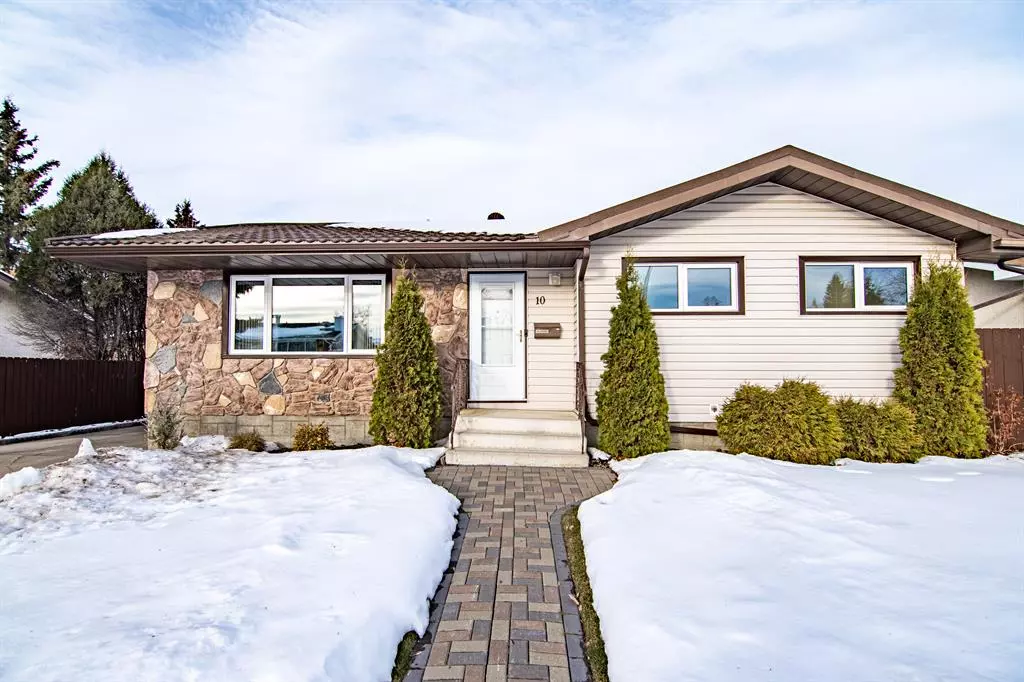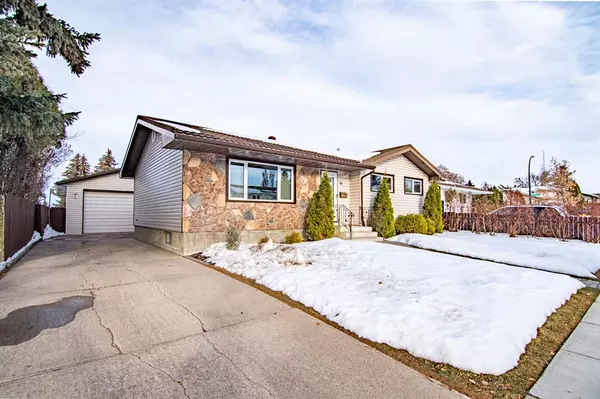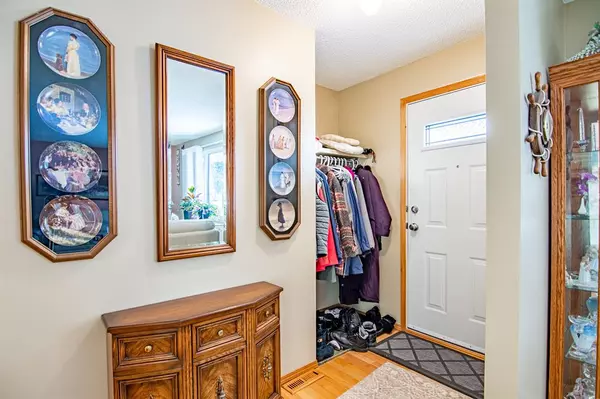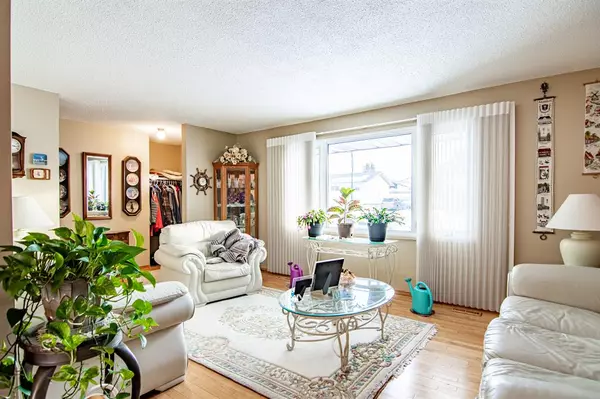$295,000
$299,900
1.6%For more information regarding the value of a property, please contact us for a free consultation.
4 Beds
2 Baths
1,167 SqFt
SOLD DATE : 12/06/2022
Key Details
Sold Price $295,000
Property Type Single Family Home
Sub Type Detached
Listing Status Sold
Purchase Type For Sale
Square Footage 1,167 sqft
Price per Sqft $252
Subdivision Morrisroe
MLS® Listing ID A2013413
Sold Date 12/06/22
Style Bungalow
Bedrooms 4
Full Baths 2
Originating Board Central Alberta
Year Built 1973
Annual Tax Amount $2,613
Tax Year 2022
Lot Size 6,600 Sqft
Acres 0.15
Property Description
Exemplary maintenance, and care, has been provided by original owners of this 4 bedroom 2 bathroom bungalow - situated in the established neighbourhood of Morrisroe! Upon entry to the exterior property, you'll find a well manicured front lawn with a stone walkway and shrubbery. There is ample parking within the insulated double detached garage, and a long concrete driveway to permit added guests or RV parking. The main floor showcases hardwood flooring throughout, and bright updated windows. The front foyer leads to a spacious living room, which is conveniently placed right off the formal dining area and kitchen. Enjoy new stainless steel appliances within the functional u-shaped kitchen- which has full tile surround backsplash, a scenic backyard view, and offside pantry. The upper level finishes with 3 bedrooms and a 4 piece bathroom that contains durable tile flooring, large vanity, and extra cabinetry. The fully developed basement provides an abundant area for leisure with a big family room/recreation space. Which includes a dry bar, built-in shelf, and recessed lighting throughout. There is a spacious bedroom, fully tiled 3 piece bathroom, laundry/utility area, and storage space which conclude the home. The backyard is completely fenced and landscaped. A beautiful stone patio traces the perimeter of the property with a large gazebo. A back alley offers additional access to home, with no adjacent properties- offering greater privacy. A truly wonderful location, just steps away from many schools, churches, public transit, and many amenities located right off 39st.
Location
Province AB
County Red Deer
Zoning R1
Direction N
Rooms
Basement Finished, Full
Interior
Interior Features Bar, Ceiling Fan(s), Pantry, See Remarks, Storage
Heating Forced Air, Natural Gas
Cooling None
Flooring Carpet, Hardwood, Tile
Appliance Dishwasher, Garage Control(s), Microwave, Refrigerator, Stove(s), Washer/Dryer, Window Coverings
Laundry In Basement
Exterior
Garage Concrete Driveway, Double Garage Detached, Insulated, On Street, RV Access/Parking
Garage Spaces 2.0
Garage Description Concrete Driveway, Double Garage Detached, Insulated, On Street, RV Access/Parking
Fence Fenced
Community Features Park, Schools Nearby, Shopping Nearby
Roof Type Metal
Porch Patio
Lot Frontage 60.0
Total Parking Spaces 4
Building
Lot Description City Lot, Fruit Trees/Shrub(s), Gazebo
Foundation Poured Concrete
Architectural Style Bungalow
Level or Stories One
Structure Type Wood Frame
Others
Restrictions None Known
Tax ID 75167471
Ownership Joint Venture
Read Less Info
Want to know what your home might be worth? Contact us for a FREE valuation!

Our team is ready to help you sell your home for the highest possible price ASAP
GET MORE INFORMATION

Agent | License ID: LDKATOCAN






