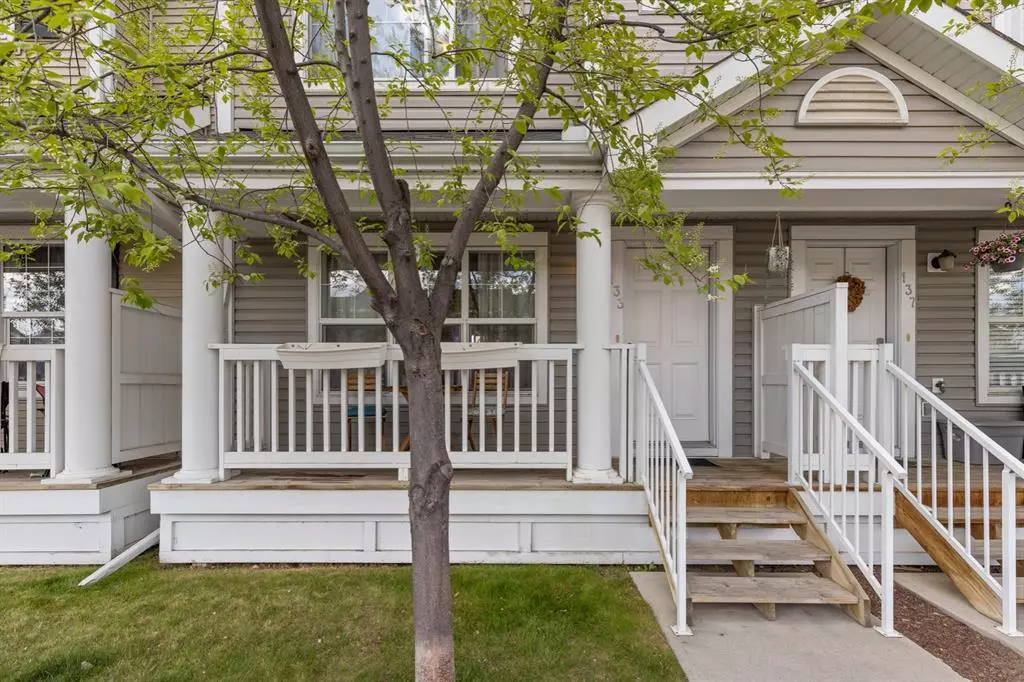$309,000
$325,000
4.9%For more information regarding the value of a property, please contact us for a free consultation.
3 Beds
2 Baths
1,010 SqFt
SOLD DATE : 12/06/2022
Key Details
Sold Price $309,000
Property Type Townhouse
Sub Type Row/Townhouse
Listing Status Sold
Purchase Type For Sale
Square Footage 1,010 sqft
Price per Sqft $305
Subdivision Country Hills Village
MLS® Listing ID A1224034
Sold Date 12/06/22
Style 2 Storey,Townhouse
Bedrooms 3
Full Baths 1
Half Baths 1
Condo Fees $267
Originating Board Calgary
Year Built 2007
Annual Tax Amount $1,688
Tax Year 2021
Lot Size 1,011 Sqft
Acres 0.02
Property Description
Incredible opportunity to own this two-storey townhouse located in Lighthouse Landing. This beautiful home features 3 good sized bedrooms, 1 full bathroom, 1 half bathroom, and over 1000 Sqft of living space with a parking stall steps away from the front door. As soon as you step into the home, you will notice the open concept floor plan. The main floor features your spacious living room with a beautiful fireplace that opens up to your dining area. The kitchen features plenty of cabinets, counter space and a raised breakfast bar that is perfect for entertaining your guests! Upstairs you will find the primary bedroom that features a walk in closet + the 2 good size bedrooms and the full bath. The unfinished basement offers tons of potential with lots of space that awaits your imagination! This well maintained home is truly in a wonderful location and conveniently located to all your amenities, public transit, grocery stores, schools and easy access to Stoney Trail/Deerfoot Trail. This is truly an incredible opportunity to own this maintenance free living townhouse in such a walkable location!
Location
Province AB
County Calgary
Area Cal Zone N
Zoning DC (pre 1P2007)
Direction SE
Rooms
Basement Full, Unfinished
Interior
Interior Features Kitchen Island, Open Floorplan
Heating Forced Air
Cooling None
Flooring Carpet, Hardwood
Fireplaces Number 1
Fireplaces Type Gas, Living Room
Appliance Dishwasher, Dryer, Electric Stove, Range Hood, Refrigerator, Washer, Window Coverings
Laundry In Basement
Exterior
Garage Stall
Garage Description Stall
Fence None
Community Features Park, Schools Nearby, Playground, Sidewalks, Street Lights, Shopping Nearby
Amenities Available None
Roof Type Shingle
Porch Front Porch, Rear Porch
Exposure SE
Total Parking Spaces 1
Building
Lot Description Few Trees, Lawn, Low Maintenance Landscape
Foundation Poured Concrete
Architectural Style 2 Storey, Townhouse
Level or Stories Two
Structure Type Vinyl Siding
Others
HOA Fee Include Maintenance Grounds,Professional Management,Reserve Fund Contributions,Snow Removal,Trash
Restrictions Board Approval,Restrictive Covenant-Building Design/Size,Underground Utility Right of Way,Utility Right Of Way
Tax ID 76542835
Ownership Private
Pets Description Restrictions
Read Less Info
Want to know what your home might be worth? Contact us for a FREE valuation!

Our team is ready to help you sell your home for the highest possible price ASAP
GET MORE INFORMATION

Agent | License ID: LDKATOCAN






