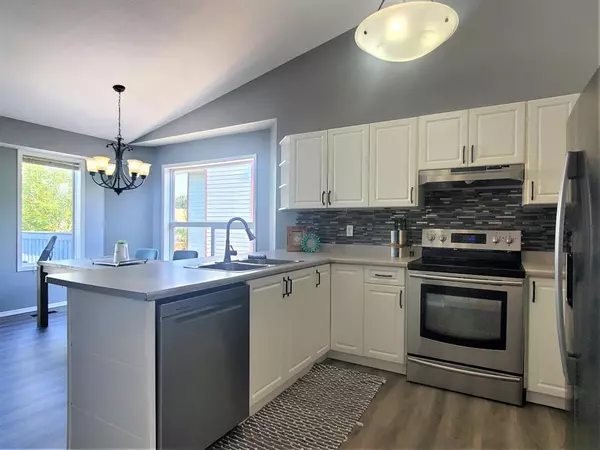$345,000
$350,000
1.4%For more information regarding the value of a property, please contact us for a free consultation.
6 Beds
3 Baths
1,271 SqFt
SOLD DATE : 12/05/2022
Key Details
Sold Price $345,000
Property Type Single Family Home
Sub Type Detached
Listing Status Sold
Purchase Type For Sale
Square Footage 1,271 sqft
Price per Sqft $271
Subdivision Countryside South
MLS® Listing ID A1244923
Sold Date 12/05/22
Style Bi-Level
Bedrooms 6
Full Baths 3
Originating Board Grande Prairie
Year Built 2000
Annual Tax Amount $4,176
Tax Year 2022
Lot Size 547 Sqft
Acres 0.01
Property Description
This amazing home is a must see. Having a total of 6 bedrooms without sacrificing space, here is your perfect family home. Spacious bi-level entry leading to either upstairs or downstairs, an open boot closet and access to the double attached garage. Upstairs has an inviting and open living room with a sun filled south facing window. kitchen offers plenty of storage and counter space, a pantry and mostly new appliances. Opening up onto the spacious and bright dining area and then out onto the back deck where you can sit back and relax in the privacy of the many trees. Back inside down the hallway you will find 2 spare bedrooms, main bathroom and master bedroom with 3 piece en-suite and walk in closet. Downstairs is perfect for a family room/game room, you name it. Wide open space, 3 more spacious bedrooms and a full bathroom/laundry room. Many updates here including new flooring, paint, shingles, hot water heater, rebuilt furnace and driveway sealant. Located in a peaceful cul-de-sac near a children's park and a school bus stop. Fully fenced yard with powered, under deck storage and backing onto an easement. Graveled side lane is great for RV parking.
Location
Province AB
County Grande Prairie
Zoning R
Direction S
Rooms
Basement Finished, Full
Interior
Interior Features Vaulted Ceiling(s)
Heating Forced Air, Natural Gas
Cooling None
Flooring Carpet, Laminate
Appliance Dishwasher, Electric Stove, Refrigerator, Washer/Dryer
Laundry Laundry Room, Lower Level
Exterior
Garage Double Garage Attached, Driveway, Gravel Driveway, RV Access/Parking
Garage Spaces 2.0
Garage Description Double Garage Attached, Driveway, Gravel Driveway, RV Access/Parking
Fence Fenced
Community Features Playground
Utilities Available Cable Available, Electricity Available, Natural Gas Available, Phone Available
Roof Type Asphalt Shingle
Porch Deck
Lot Frontage 50.0
Total Parking Spaces 6
Building
Lot Description Back Lane, Cul-De-Sac, Landscaped, Rectangular Lot
Foundation Poured Concrete
Sewer Sewer
Water Public
Architectural Style Bi-Level
Level or Stories Bi-Level
Structure Type Vinyl Siding
Others
Restrictions None Known
Tax ID 75834874
Ownership Other
Read Less Info
Want to know what your home might be worth? Contact us for a FREE valuation!

Our team is ready to help you sell your home for the highest possible price ASAP
GET MORE INFORMATION

Agent | License ID: LDKATOCAN






