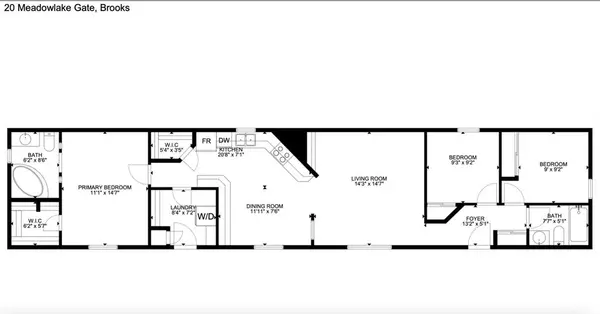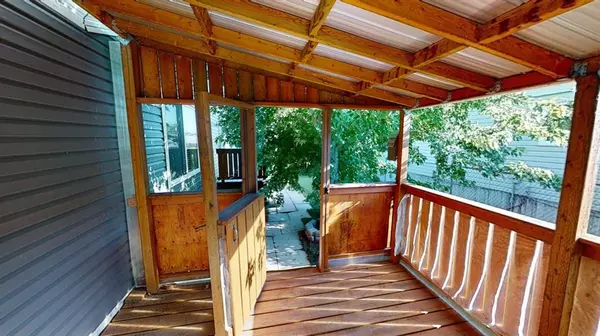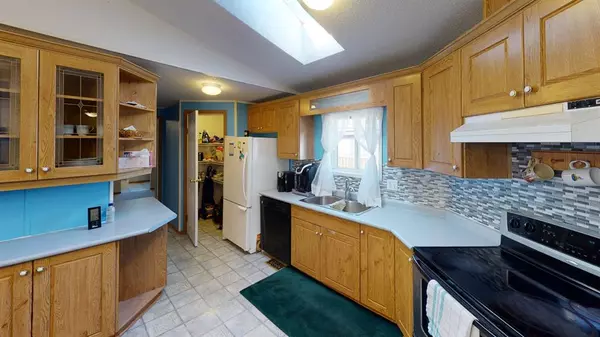$165,000
$172,500
4.3%For more information regarding the value of a property, please contact us for a free consultation.
3 Beds
2 Baths
1,216 SqFt
SOLD DATE : 12/05/2022
Key Details
Sold Price $165,000
Property Type Single Family Home
Sub Type Detached
Listing Status Sold
Purchase Type For Sale
Square Footage 1,216 sqft
Price per Sqft $135
Subdivision Meadow Lake
MLS® Listing ID A1250251
Sold Date 12/05/22
Style Modular Home
Bedrooms 3
Full Baths 2
Originating Board South Central
Year Built 1997
Annual Tax Amount $1,944
Tax Year 2022
Lot Size 5,400 Sqft
Acres 0.12
Lot Dimensions 40.00X135.00
Property Description
GREAT VALUE AWAITS YOU IN MEADOWLAKE!. Very clean, three bdrm 1997 built home on owned land is ready to move into. You will love the newer covered & sheltered deck; its huge & fits the full patio set, BBQ & more with ease. It is the ultimate way to enjoy 3 seasons of outdoor living. Bright, open kitchen & dining space with pantry & upgraded china cabinet package. New white baseboards give a modern look. Roomy living area has excellent storage & built-in AV cabinets; you can fit your extra large reclining sectional here. Generous master bedroom accommodates large furniture & king sized bedroom suite. Ensuite bath has garden tub/shower. Yard is fully fenced and landscaped with pretty feature & fruit trees, shed & more storage. New vinyl siding in 2021, some updated LED lighting & new hot water heater in 2017. Paved two car/RV front parking. Pretty fenced yard is private & sheltered by a beautiful maple tree. Take a look; you'll be impressed by the outstanding price & amenities!
Location
Province AB
County Brooks
Zoning R-MH
Direction E
Rooms
Basement None
Interior
Interior Features No Animal Home, No Smoking Home, Pantry, Walk-In Closet(s)
Heating Forced Air, Natural Gas
Cooling None
Flooring Carpet, Linoleum
Appliance Dishwasher, Refrigerator, Stove(s), Washer/Dryer
Laundry Main Level
Exterior
Garage Driveway, None, Off Street
Garage Description Driveway, None, Off Street
Fence Fenced
Community Features Park, Schools Nearby, Playground, Sidewalks, Street Lights, Shopping Nearby
Utilities Available Electricity Available, Natural Gas Available, Phone Available
Roof Type Asphalt,Asphalt Shingle
Porch Deck
Total Parking Spaces 2
Building
Lot Description Landscaped, Standard Shaped Lot
Foundation Piling(s)
Sewer Sewer
Water Public
Architectural Style Modular Home
Level or Stories One
Structure Type Mixed,Vinyl Siding
Others
Restrictions None Known
Tax ID 56475345
Ownership Private
Read Less Info
Want to know what your home might be worth? Contact us for a FREE valuation!

Our team is ready to help you sell your home for the highest possible price ASAP
GET MORE INFORMATION

Agent | License ID: LDKATOCAN






