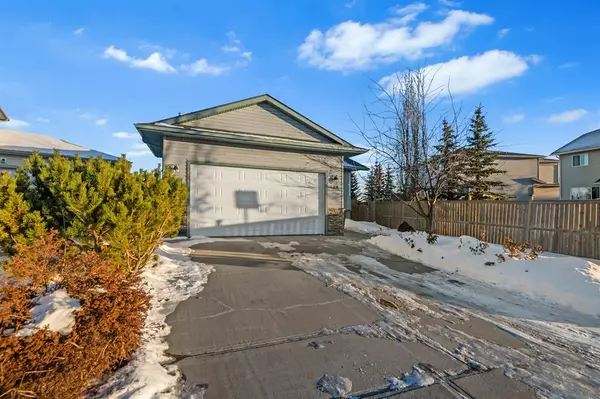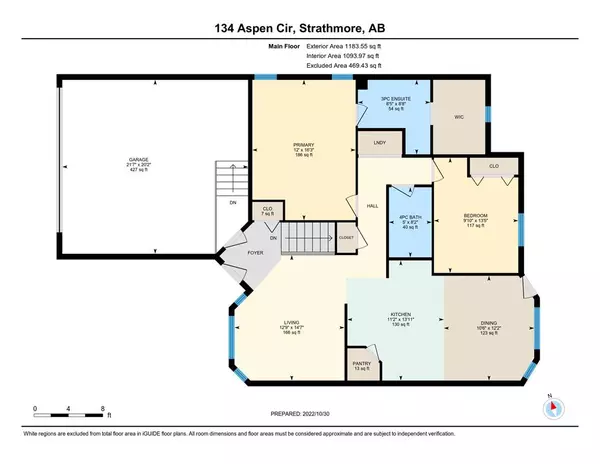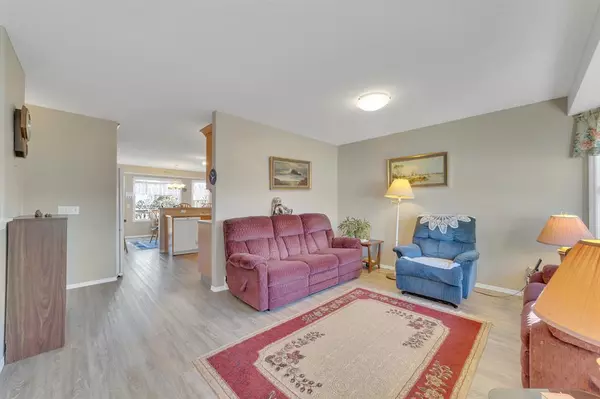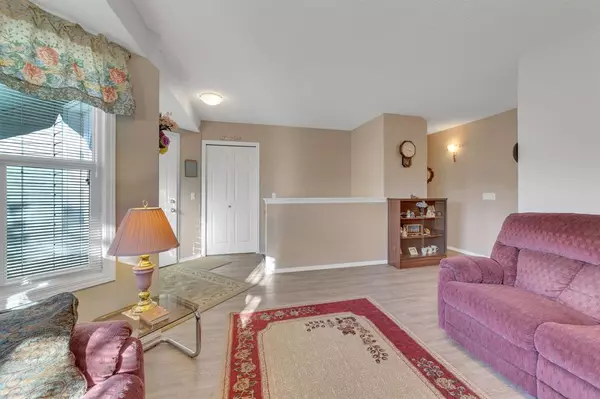$405,000
$419,000
3.3%For more information regarding the value of a property, please contact us for a free consultation.
4 Beds
3 Baths
1,183 SqFt
SOLD DATE : 12/05/2022
Key Details
Sold Price $405,000
Property Type Single Family Home
Sub Type Detached
Listing Status Sold
Purchase Type For Sale
Square Footage 1,183 sqft
Price per Sqft $342
Subdivision Aspen Creek
MLS® Listing ID A2009933
Sold Date 12/05/22
Style Bungalow
Bedrooms 4
Full Baths 2
Half Baths 1
Originating Board Calgary
Year Built 2006
Annual Tax Amount $3,288
Tax Year 2022
Lot Size 7,701 Sqft
Acres 0.18
Property Description
ATTENTION FIRST-TIME HOME BUYERS!! This lovely, well-maintained Trendsetter bungalow is for sale for the first time and is tucked away on a quiet street minutes away from shopping, schools, and a rec center across the back. The neighborhood has a canal running through it with green space so you can have nature walks, bike rides, and dog walking space. The backyard is a bird's paradise and comes complete with an abundance of space, a gardening area, privacy, a partially covered deck, and numerous fruit trees, including cherry, plum, raspberry, black current-gooseberry cross, and mountain ash trees. Inside the home, you'll find a well-kept kitchen with gorgeous wood cabinets between the dining and living areas. The main floor also boasts two bedrooms, two full bathrooms, one being an ensuite, and the laundry area. Downstairs has two oversized bedrooms, a bright living area, and a half bath. Recent updates include HWT (2019), a roof (2017), and a furnace service (2021). Come see this home before it's gone.
Location
Province AB
County Wheatland County
Zoning R1
Direction W
Rooms
Basement Finished, Full
Interior
Interior Features Breakfast Bar, No Smoking Home, See Remarks
Heating Forced Air
Cooling None
Flooring Carpet, Laminate, Vinyl
Appliance Dishwasher, Microwave, Oven, Refrigerator, Stove(s), Washer/Dryer, Window Coverings
Laundry In Unit
Exterior
Garage Double Garage Attached
Garage Spaces 2.0
Garage Description Double Garage Attached
Fence Fenced
Community Features Park, Schools Nearby, Playground, Street Lights, Shopping Nearby
Roof Type Asphalt Shingle
Porch Awning(s), Deck, Rear Porch
Lot Frontage 39.27
Total Parking Spaces 4
Building
Lot Description Back Yard, Fruit Trees/Shrub(s), Garden, Pie Shaped Lot, Treed
Foundation Poured Concrete
Architectural Style Bungalow
Level or Stories One
Structure Type Mixed
Others
Restrictions None Known
Tax ID 75617845
Ownership Private
Read Less Info
Want to know what your home might be worth? Contact us for a FREE valuation!

Our team is ready to help you sell your home for the highest possible price ASAP
GET MORE INFORMATION

Agent | License ID: LDKATOCAN






