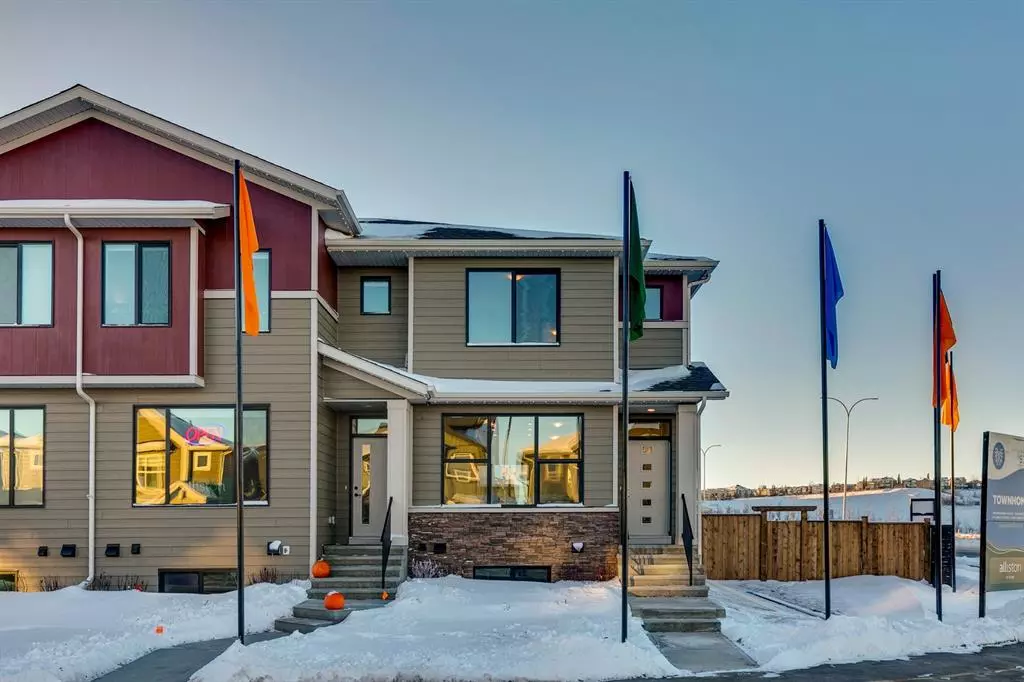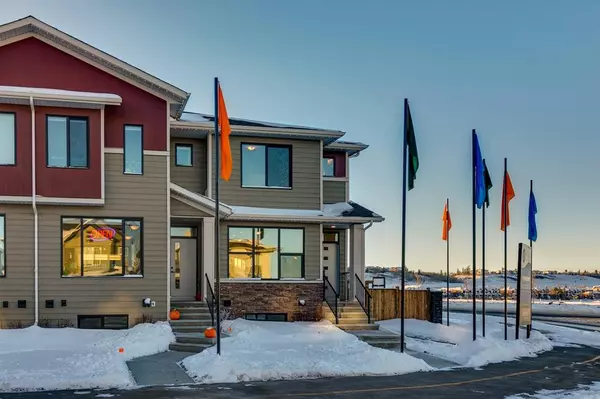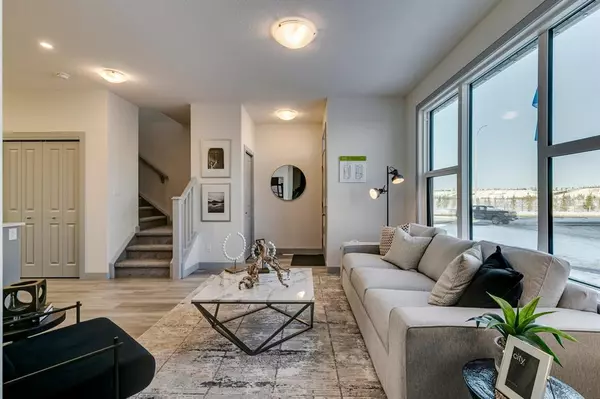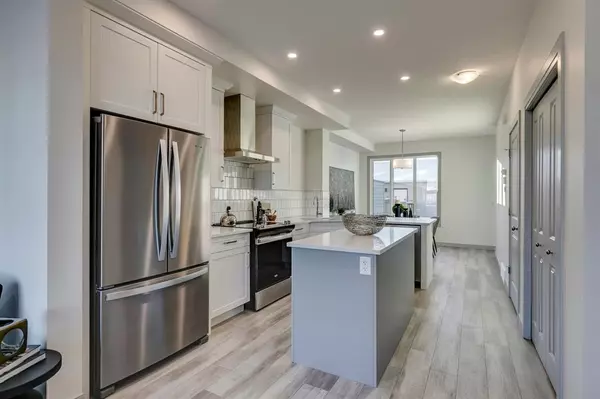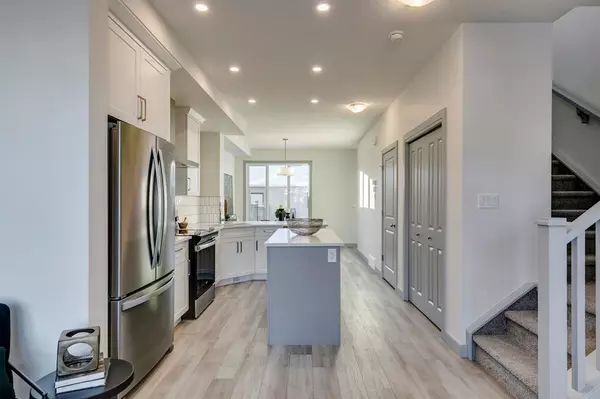$525,000
$525,000
For more information regarding the value of a property, please contact us for a free consultation.
2 Beds
3 Baths
1,241 SqFt
SOLD DATE : 12/05/2022
Key Details
Sold Price $525,000
Property Type Townhouse
Sub Type Row/Townhouse
Listing Status Sold
Purchase Type For Sale
Square Footage 1,241 sqft
Price per Sqft $423
Subdivision Wolf Willow
MLS® Listing ID A2011697
Sold Date 12/05/22
Style 2 Storey
Bedrooms 2
Full Baths 2
Half Baths 1
Originating Board Calgary
Year Built 2022
Annual Tax Amount $1,490
Tax Year 2022
Lot Size 5,295 Sqft
Acres 0.12
Property Description
AMAZING opportunity to take possession before your mortgage rate expires! Unbeatable value in this gorgeous, custom built show home by Alliston Group. The "Sanford" offers an open design on the main floor with 2 master suites upstairs and excellent potential to develop an additional 600 sqft on the lower level (9' ceilings). The main floor has a spacious living room, stunning central kitchen and adjoining full size dining room. The kitchen is beautifully designed with Quartz countertops, tiled backsplash and an oversized island with 3 pull-out pot drawers and additional peninsula countertop with a 3 stool breakfast bar for quick meals. A wonderful space for larger family gatherings or for entertaining! The back entry mud room leads to a spacious 10x10 deck and fully fenced yard. Private 1/2 bath completes the main floor. On the upper level, both master suites have beautifully finished ensuite bathrooms. There is an upper laundry room for convenience. The lower level is unspoiled and has excellent potential to develop! Show home upgrades throughout, plus central air conditioning, Gemstone LED track lighting and underground sprinkler system. This end unit townhome offers an oversized lot and full size double detached garage with lane access. NO CONDO FEES! The popular community of Wolf Willow is both an investment in lifestyle and real estate! Steps to the Bow River pathways and minutes to all amenities. Great value! Great home! Move in before Christmas and celebrate the New Year in your new Wolf Willow home!
Location
Province AB
County Calgary
Area Cal Zone S
Zoning R-Gm
Direction E
Rooms
Basement Full, Unfinished
Interior
Interior Features Closet Organizers, Kitchen Island, No Animal Home, No Smoking Home, Open Floorplan
Heating Forced Air, Natural Gas
Cooling Central Air
Flooring Carpet, Vinyl
Appliance Dishwasher, Microwave, Range Hood, Refrigerator, Stove(s)
Laundry Upper Level
Exterior
Garage Alley Access, Double Garage Detached
Garage Spaces 2.0
Garage Description Alley Access, Double Garage Detached
Fence Fenced
Community Features Sidewalks, Street Lights
Roof Type Asphalt Shingle
Porch Deck
Lot Frontage 18.01
Exposure E
Total Parking Spaces 2
Building
Lot Description Back Lane, Corner Lot, Irregular Lot, Landscaped, Underground Sprinklers
Foundation Poured Concrete
Architectural Style 2 Storey
Level or Stories Two
Structure Type Stone,Vinyl Siding,Wood Frame
New Construction 1
Others
Restrictions Architectural Guidelines
Tax ID 76756370
Ownership Private
Read Less Info
Want to know what your home might be worth? Contact us for a FREE valuation!

Our team is ready to help you sell your home for the highest possible price ASAP
GET MORE INFORMATION

Agent | License ID: LDKATOCAN

