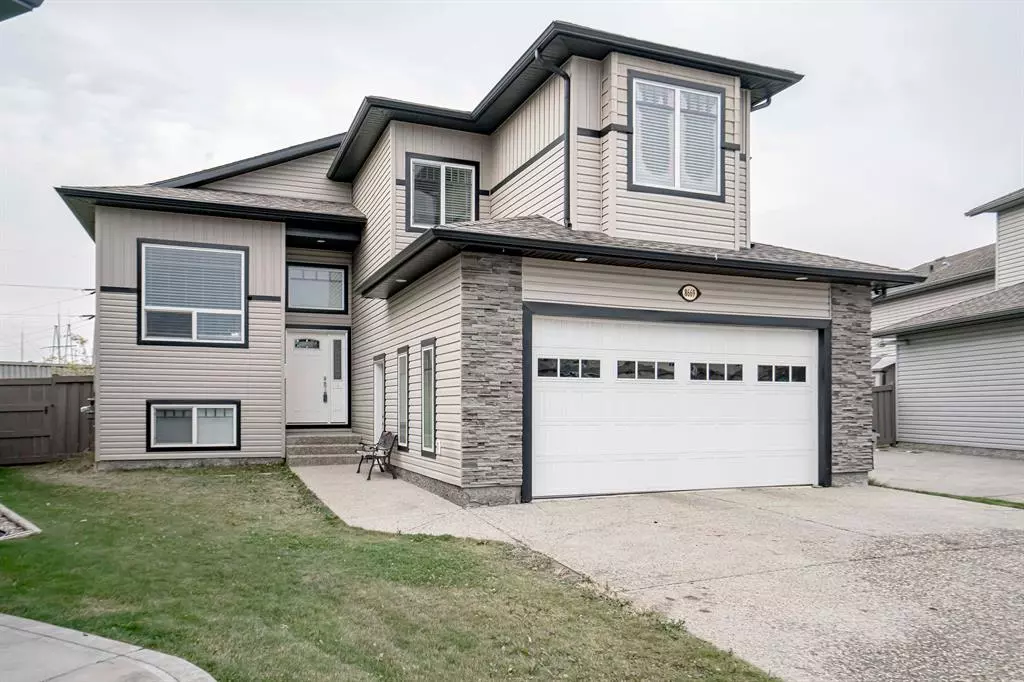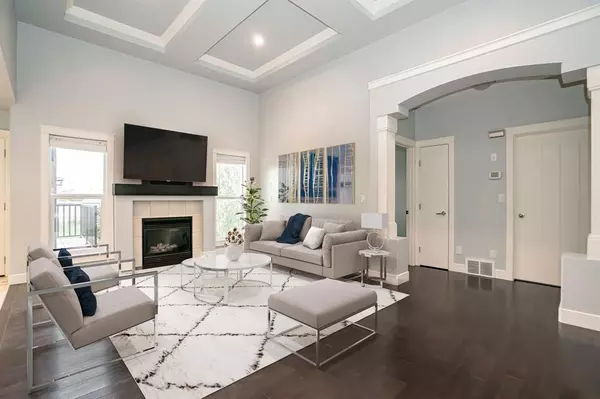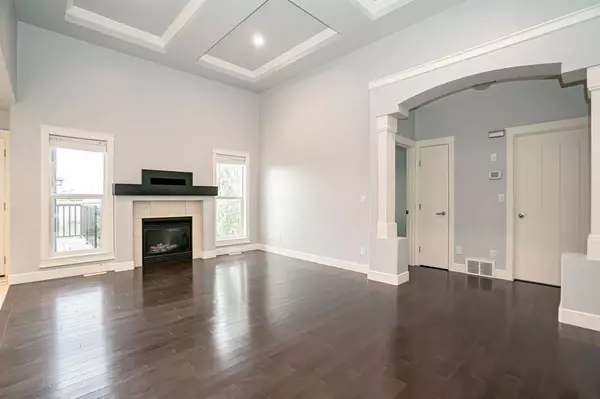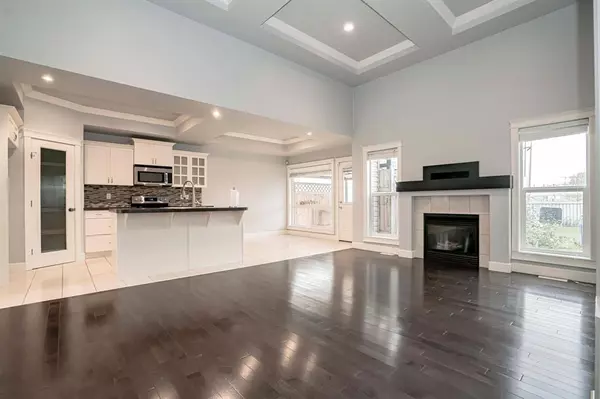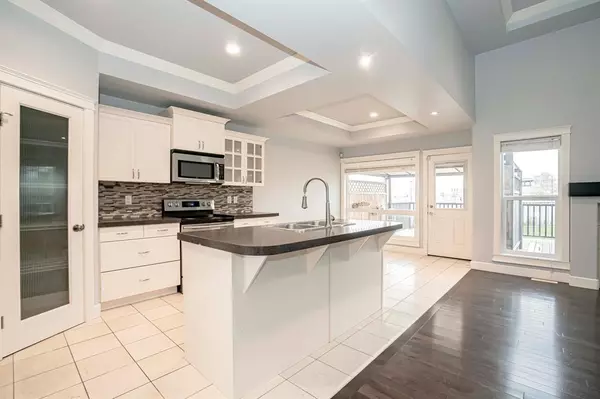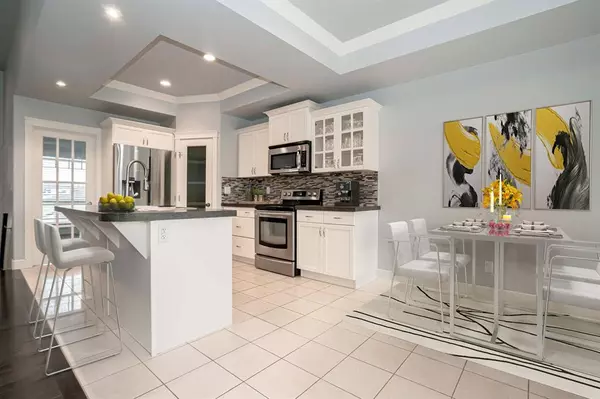$380,000
$389,900
2.5%For more information regarding the value of a property, please contact us for a free consultation.
3 Beds
2 Baths
1,545 SqFt
SOLD DATE : 12/05/2022
Key Details
Sold Price $380,000
Property Type Single Family Home
Sub Type Detached
Listing Status Sold
Purchase Type For Sale
Square Footage 1,545 sqft
Price per Sqft $245
Subdivision Copperwood
MLS® Listing ID A2004285
Sold Date 12/05/22
Style Modified Bi-Level
Bedrooms 3
Full Baths 2
Originating Board Grande Prairie
Year Built 2010
Annual Tax Amount $5,166
Tax Year 2022
Lot Size 8,159 Sqft
Acres 0.19
Lot Dimensions Irregular Lot: Front 30.38sqft. North side: 173.72 sqft. South side: 129.17sqft West side: 94.85sqft
Property Description
COPPERWOOD IS CALLING! This fantastic subdivision is off the beaten path and is waiting for you to come and discover all it has to offer! Brand new to the market in Copperwood is this marvelous 1545 sq ft modified bi-level home situated on a very large, landscaped corner lot with NO rear neighbors, that is ready and waiting for you to call home. You will be greeted in this home with lovely high ceilings, tiled entryway with a large coat closet and lovely natural light coming through the unique windows from the den. Up the stairs from the entryway, you will find a bright, open concept main level featuring high coffered ceilings, gorgeous, dark hardwood flooring and gas fireplace flanked by nice big windows so you will get a ton natural light. The charming kitchen has a corner pantry, creamy white cabinetry, tiled backsplash and stainless-steel appliances - the fridge is BRAND NEW and has never been used!! The dining area is very spacious and will be perfect for hosting large family get togethers! Speaking of large gatherings, right off of the dining room are the patio doors that lead to a large, covered deck complete with privacy walls!! The rest of the main level consists of a brightly lit den that is perfect for a home office or even a nursery, two very large bedrooms and a full 4 pc bath. Above the garage you will find a master bedroom fit for a king!! It is so spacious with a huge walk-in closet and even features a unique space in the corner that would be perfect to set up a nice reading nook to enjoy your morning coffee. The master bath features a double vanity, huge, jetted tub and a walk-in shower. This home has a full basement that is unfinished and open for so many possibilities!! This is the best priced home in Copperwood and you do not want to miss out on this amazing opportunity. It is available for immediate possession and will not last long! Call a REALTOR® today for your private showing!
Location
Province AB
County Grande Prairie
Zoning RG
Direction E
Rooms
Basement Full, Unfinished
Interior
Interior Features Built-in Features, Ceiling Fan(s), High Ceilings, Laminate Counters, Open Floorplan, Pantry, Recessed Lighting, Walk-In Closet(s)
Heating Central, Natural Gas
Cooling None
Flooring Carpet, Ceramic Tile, Hardwood
Fireplaces Number 1
Fireplaces Type Gas, Living Room, Tile
Appliance Dishwasher, Dryer, Electric Range, Microwave Hood Fan, Refrigerator, Washer, Window Coverings
Laundry In Basement
Exterior
Garage Concrete Driveway, Double Garage Attached, Garage Door Opener
Garage Spaces 2.0
Garage Description Concrete Driveway, Double Garage Attached, Garage Door Opener
Fence Fenced
Community Features Park, Sidewalks, Street Lights
Utilities Available Cable Available, Garbage Collection
Roof Type Asphalt Shingle
Porch Deck
Lot Frontage 30.38
Total Parking Spaces 4
Building
Lot Description Back Yard, City Lot, No Neighbours Behind, Irregular Lot, Landscaped
Foundation Poured Concrete
Sewer Public Sewer
Water Public
Architectural Style Modified Bi-Level
Level or Stories Bi-Level
Structure Type Vinyl Siding
Others
Restrictions Utility Right Of Way
Tax ID 75859081
Ownership Private
Read Less Info
Want to know what your home might be worth? Contact us for a FREE valuation!

Our team is ready to help you sell your home for the highest possible price ASAP
GET MORE INFORMATION

Agent | License ID: LDKATOCAN

