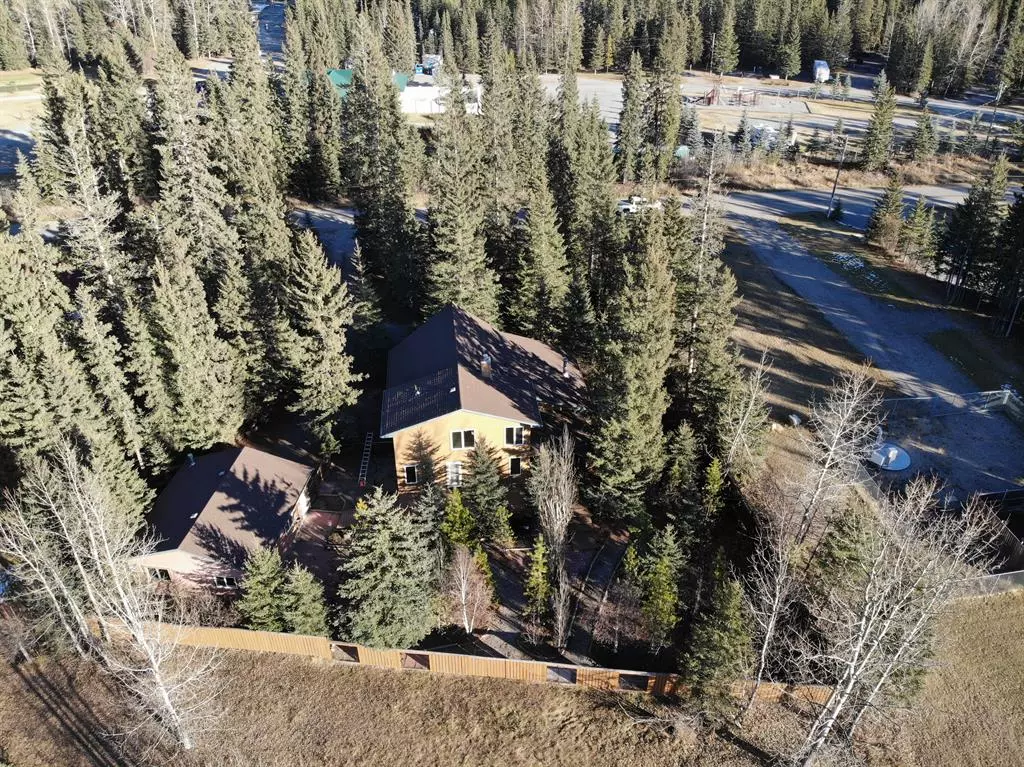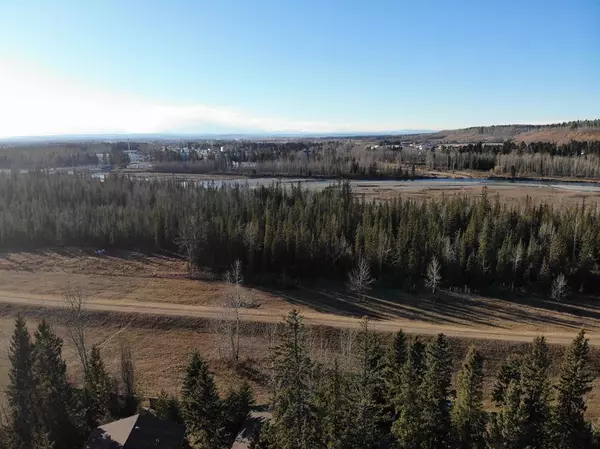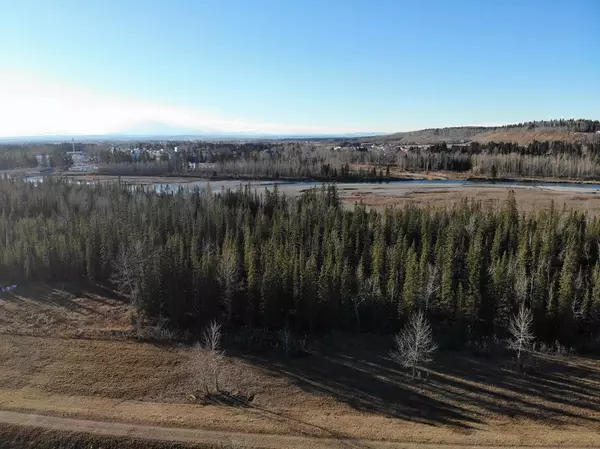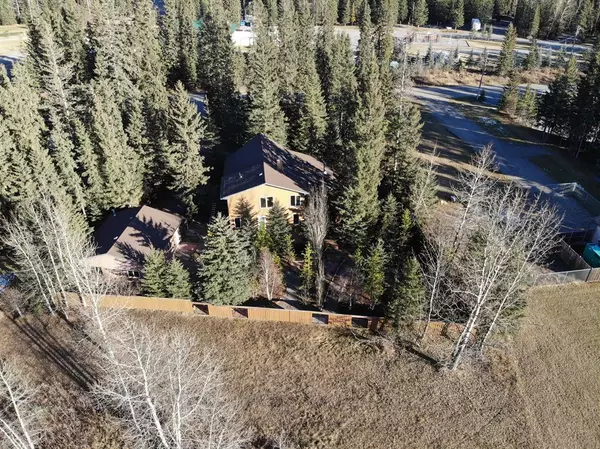$592,500
$599,000
1.1%For more information regarding the value of a property, please contact us for a free consultation.
3 Beds
2 Baths
2,006 SqFt
SOLD DATE : 12/05/2022
Key Details
Sold Price $592,500
Property Type Single Family Home
Sub Type Detached
Listing Status Sold
Purchase Type For Sale
Square Footage 2,006 sqft
Price per Sqft $295
MLS® Listing ID A2007236
Sold Date 12/05/22
Style 1 and Half Storey
Bedrooms 3
Full Baths 2
Originating Board Calgary
Year Built 1996
Annual Tax Amount $4,025
Tax Year 2022
Lot Size 0.551 Acres
Acres 0.55
Property Description
Get the feel of Banff without the hassle of having to travel....or put up with all the people!! This 1 1/2 story chalet like home is surrounded by beautiful, tall, evergreens and is bordered to the west by a walking trail and the Red Deer River beyond. With just overt 2000 square feet of living space, this 3 bdrm, 2 Bath home is sure to check ALL the boxes on your wish list. Freshly painted throughout with new decks on the outside, this home is a 10!! The detached, double garage, has been converted to an office space plus 1 bay for parking so a home based business is a possibility too..or, transform it back to 2 bays if you wish. This beauty is on one of the most sought-after streets in Sundre and is sure NOT to disappoint! Make an appointment today and don't miss the opportunity to be nestled in for Christmas!!!
Location
Province AB
County Mountain View County
Zoning R4
Direction E
Rooms
Basement None
Interior
Interior Features High Ceilings, Laminate Counters, Vaulted Ceiling(s)
Heating Forced Air, Natural Gas, Wood, Wood Stove
Cooling None
Flooring Carpet, Ceramic Tile, Hardwood, Laminate
Fireplaces Number 2
Fireplaces Type Gas, Wood Burning Stove
Appliance Dishwasher, Microwave Hood Fan
Laundry Main Level
Exterior
Garage Double Garage Detached
Garage Spaces 1.0
Garage Description Double Garage Detached
Fence Fenced
Community Features Fishing, Golf, Schools Nearby, Shopping Nearby
Roof Type Asphalt
Porch Deck, Front Porch, Rear Porch
Lot Frontage 125.0
Exposure E
Total Parking Spaces 4
Building
Lot Description Creek/River/Stream/Pond, No Neighbours Behind, Many Trees, Treed
Foundation Other
Architectural Style 1 and Half Storey
Level or Stories One and One Half
Structure Type Composite Siding
Others
Restrictions None Known
Tax ID 57519063
Ownership Private
Read Less Info
Want to know what your home might be worth? Contact us for a FREE valuation!

Our team is ready to help you sell your home for the highest possible price ASAP
GET MORE INFORMATION

Agent | License ID: LDKATOCAN






