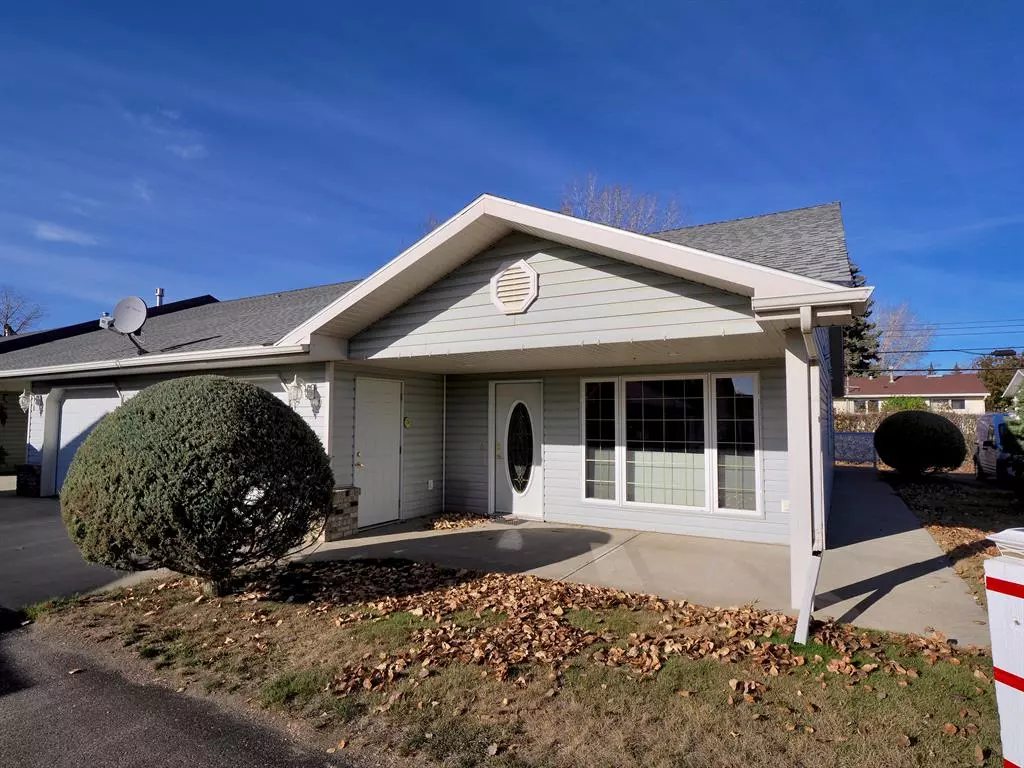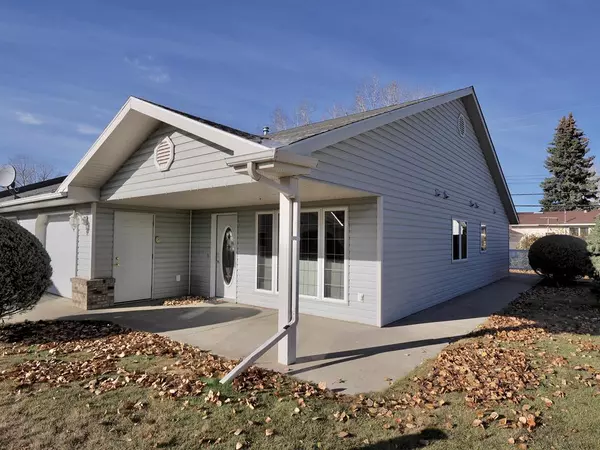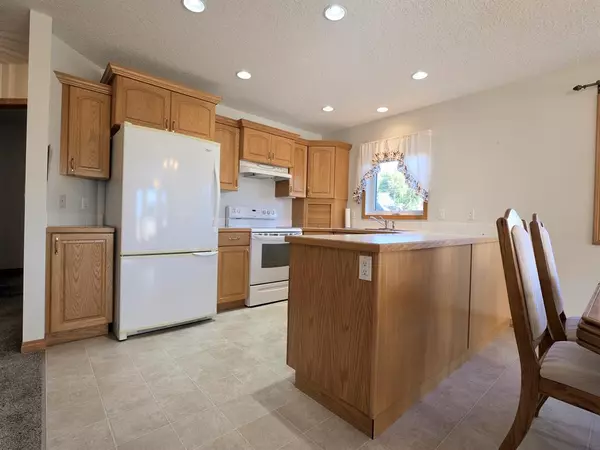$195,000
$199,900
2.5%For more information regarding the value of a property, please contact us for a free consultation.
2 Beds
2 Baths
1,053 SqFt
SOLD DATE : 12/05/2022
Key Details
Sold Price $195,000
Property Type Townhouse
Sub Type Row/Townhouse
Listing Status Sold
Purchase Type For Sale
Square Footage 1,053 sqft
Price per Sqft $185
MLS® Listing ID A2010403
Sold Date 12/05/22
Style Townhouse
Bedrooms 2
Full Baths 1
Half Baths 1
Condo Fees $300
Originating Board Central Alberta
Year Built 2003
Annual Tax Amount $2,376
Tax Year 2022
Lot Size 2,305 Sqft
Acres 0.05
Property Description
Welcome to Porch Light Village, this popular 50+ condo complex offers independent living, yet you are not responsible for the yard work ( includes snow removal). Open floor plan, either two bedroom or use second as an office or craft room. One and a half bathrooms, (main with walk in shower) single car attached garage. Close enough to walk to downtown area if you wish. Porch Light Village offers the owners use of a good size practical common room for your gatherings. Included in the common room is a kitchen. This is an end unit giving a couple more windows on the east side.
Location
Province AB
County Kneehill County
Zoning R-4
Direction S
Rooms
Basement Crawl Space, None
Interior
Interior Features Central Vacuum
Heating Forced Air, Natural Gas
Cooling None
Flooring Carpet, Linoleum
Appliance Dishwasher, Electric Stove, Range Hood, Refrigerator, Washer/Dryer Stacked, Window Coverings
Laundry In Unit
Exterior
Garage Driveway, Garage Door Opener, Garage Faces Front, Single Garage Attached
Garage Spaces 1.0
Garage Description Driveway, Garage Door Opener, Garage Faces Front, Single Garage Attached
Fence None
Community Features Clubhouse, Park, Sidewalks, Street Lights, Shopping Nearby
Amenities Available Recreation Room, Snow Removal
Roof Type Asphalt Shingle
Porch Patio
Lot Frontage 33.04
Exposure W
Total Parking Spaces 1
Building
Lot Description Back Lane, Landscaped
Foundation Poured Concrete
Architectural Style Townhouse
Level or Stories One
Structure Type Brick,Vinyl Siding,Wood Frame
Others
HOA Fee Include Common Area Maintenance,Maintenance Grounds,Reserve Fund Contributions,Snow Removal
Restrictions Adult Living,Pet Restrictions or Board approval Required,Restrictive Covenant-Building Design/Size,Restrictive Use Clause
Tax ID 56626572
Ownership Estate Trust,Power of Attorney,Probate
Pets Description Restrictions
Read Less Info
Want to know what your home might be worth? Contact us for a FREE valuation!

Our team is ready to help you sell your home for the highest possible price ASAP
GET MORE INFORMATION

Agent | License ID: LDKATOCAN






