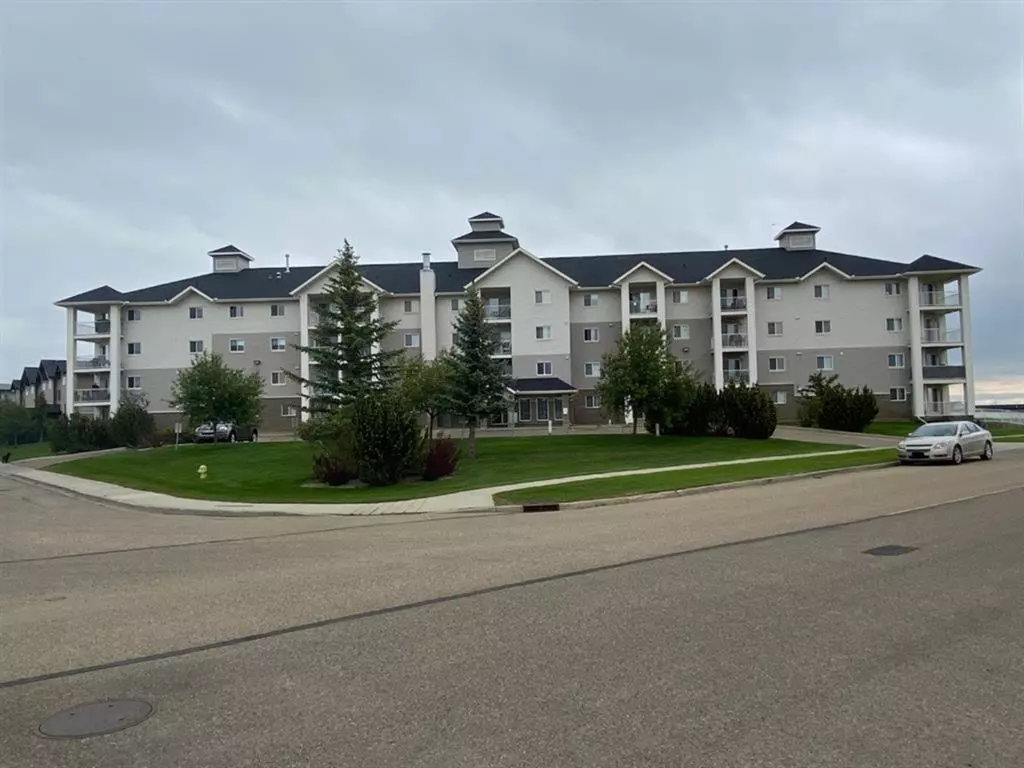$170,000
$180,000
5.6%For more information regarding the value of a property, please contact us for a free consultation.
2 Beds
2 Baths
870 SqFt
SOLD DATE : 12/05/2022
Key Details
Sold Price $170,000
Property Type Condo
Sub Type Apartment
Listing Status Sold
Purchase Type For Sale
Square Footage 870 sqft
Price per Sqft $195
Subdivision Meadowbrook
MLS® Listing ID A1255653
Sold Date 12/05/22
Style Apartment
Bedrooms 2
Full Baths 2
Condo Fees $371/mo
HOA Fees $371/mo
HOA Y/N 1
Originating Board South Central
Year Built 2006
Annual Tax Amount $1,611
Tax Year 2022
Property Description
INVESTMENT OPPPORTUNITY - this Fully FURNISHED top floor unit features 2 bedrooms, 2 full baths, in unit laundry & 2 titled/heated underground parking stalls. Enjoy the open concept kitchen, dining & living area with a north facing covered deck. This is a secure, well maintained & managed condo complex located on the east side of Brooks, close to Medicine Hat College/Brooks CAMPUS, golf course & ball diamonds. Condo fees include common area maintenance, reserve fund, fitness room & all utilities except electricity. There is An attractive LEASE agreement already in place!
Location
Province AB
County Brooks
Zoning R-HD
Direction N
Interior
Interior Features No Smoking Home, Open Floorplan
Heating Baseboard
Cooling None
Flooring Carpet, Linoleum
Appliance Dishwasher, Electric Stove, Garburator, Microwave Hood Fan, Refrigerator, Washer/Dryer Stacked
Laundry In Unit
Exterior
Garage Parkade, Underground
Garage Description Parkade, Underground
Fence None
Community Features Clubhouse, Golf
Amenities Available Elevator(s), Fitness Center, Visitor Parking
Roof Type Asphalt Shingle
Porch Deck
Exposure N
Total Parking Spaces 2
Building
Lot Description See Remarks
Story 4
Architectural Style Apartment
Level or Stories Multi Level Unit
Structure Type Brick,Concrete,Vinyl Siding
Others
HOA Fee Include Common Area Maintenance,Professional Management,Reserve Fund Contributions,Sewer,Snow Removal,Trash,Water
Restrictions Pet Restrictions or Board approval Required
Tax ID 56479531
Ownership Private
Pets Description Restrictions
Read Less Info
Want to know what your home might be worth? Contact us for a FREE valuation!

Our team is ready to help you sell your home for the highest possible price ASAP
GET MORE INFORMATION

Agent | License ID: LDKATOCAN






