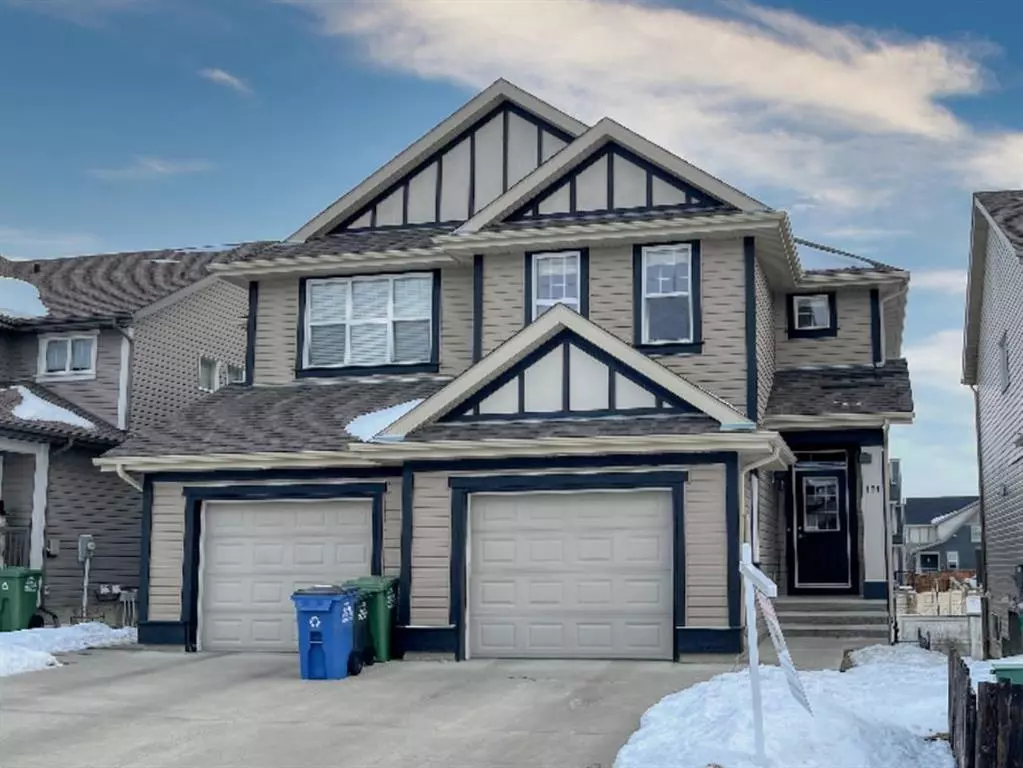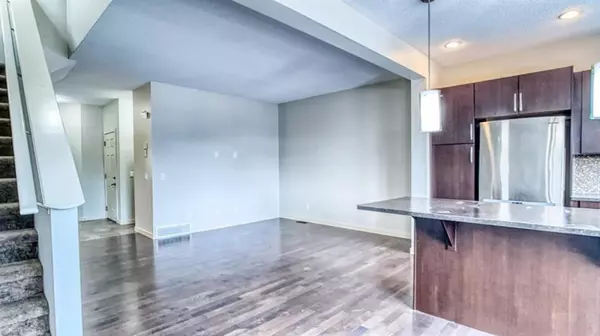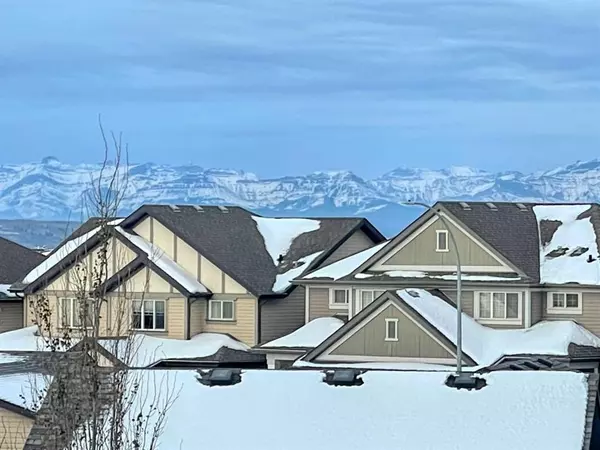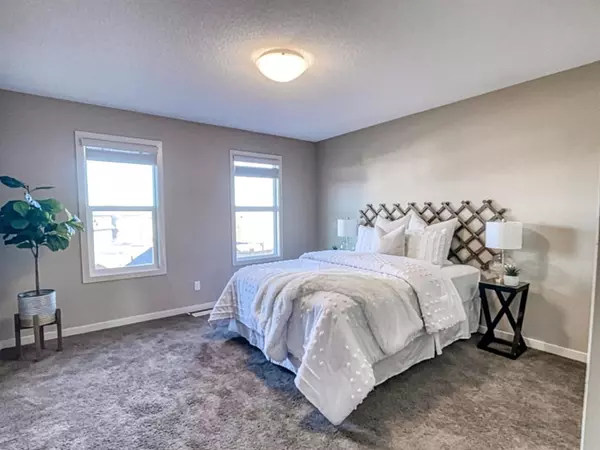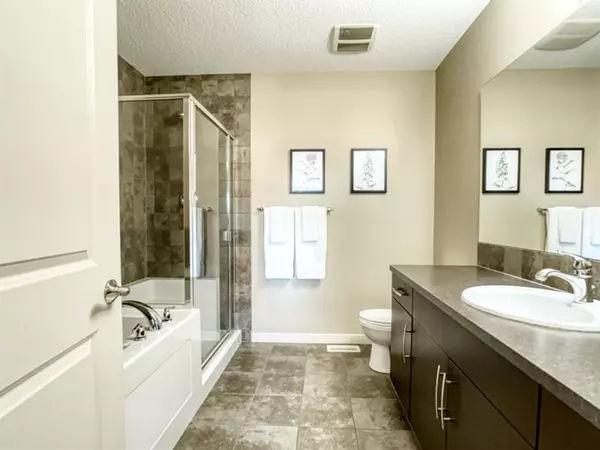$448,000
$465,000
3.7%For more information regarding the value of a property, please contact us for a free consultation.
3 Beds
4 Baths
1,471 SqFt
SOLD DATE : 12/05/2022
Key Details
Sold Price $448,000
Property Type Single Family Home
Sub Type Semi Detached (Half Duplex)
Listing Status Sold
Purchase Type For Sale
Square Footage 1,471 sqft
Price per Sqft $304
Subdivision Sunset Ridge
MLS® Listing ID A1250087
Sold Date 12/05/22
Style 2 Storey,Side by Side
Bedrooms 3
Full Baths 3
Half Baths 1
Originating Board Calgary
Year Built 2011
Annual Tax Amount $2,644
Tax Year 2022
Lot Size 2,739 Sqft
Acres 0.06
Property Description
This home sits on a quiet street in the very desirable community of Sunset Ridge. Located off the boulevard but with easy access to major routes, parks, playgrounds, schools, services and more. 121 Sunset Common is a fully developed and landscaped home with much to offer and is move-in ready. From the time you walk up the front path, it feels like a well-loved and cared-for home. Its freshly painted main floor, with an open plan layout, 9' ceilings and hardwood floors throughout is the place when great memories with family and friends are made. The spacious kitchen features plenty of cupboard and counter space, including the large island with breakfast bar keeps you in the conversation while you prepare great meals with its modern appliances. The dining room will allow for larger tables and bigger family dinners. The living room will happily fit sectionals and larger couches. Morning light fills these rooms and they'll stay bright on even cloudy days. You'll also find a welcoming front entry, access to the large rear balcony, entry to the garage, closets, and a half bathroom. Upstairs, the master bedroom is more than king-sized with a naturally-lit walk-in closet and 4 piece ensuite featuring a soaker tub and separate shower. You'll also find mountain views here. The upstairs laundry room features lots of room for sorting the whites from the colours. With two more bedrooms, another full bathroom, and closet space, there is room for family and all their stuff. The fully developed, walkout basement is ideal for a playroom, media center, and more. You'll even find a wet bar and a full-sized fridge to keep all your beverages cold. You'll also find yet another full bathroom, a massive storage room, and well-laid-out utility space. The fully fenced backyard, with a spacious balcony, keeps kids and pets enclosed but features a secret gate onto the street behind if you're taking the dog for a walk or the kids to the walking paths and playground by the pond, just a block away. Homes in the community don't stay on the market long, and with all the features and attractions of 121 Sunset Common, it's recommended you come and see it as soon as possible.
Location
Province AB
County Rocky View County
Zoning R-MX
Direction W
Rooms
Basement Finished, Walk-Out
Interior
Interior Features Bar, Closet Organizers, High Ceilings, Laminate Counters, No Smoking Home, Open Floorplan, Separate Entrance, Storage, Vinyl Windows, Walk-In Closet(s)
Heating Forced Air
Cooling None
Flooring Carpet, Hardwood
Appliance Dishwasher, Dryer, Electric Cooktop, Garage Control(s), Microwave Hood Fan, Refrigerator, Washer, Washer/Dryer
Laundry In Basement, See Remarks, Upper Level
Exterior
Garage Garage Door Opener, Garage Faces Front, Single Garage Attached
Garage Spaces 1.0
Garage Description Garage Door Opener, Garage Faces Front, Single Garage Attached
Fence Fenced
Community Features Park, Schools Nearby, Playground, Sidewalks, Street Lights, Shopping Nearby
Roof Type Asphalt Shingle
Porch Balcony(s), Front Porch
Lot Frontage 23.85
Exposure W
Total Parking Spaces 2
Building
Lot Description Back Yard, No Neighbours Behind, Rectangular Lot, Views
Foundation Poured Concrete
Architectural Style 2 Storey, Side by Side
Level or Stories Two
Structure Type Vinyl Siding
Others
Restrictions Easement Registered On Title,Restrictive Covenant-Building Design/Size,Utility Right Of Way
Tax ID 75834711
Ownership Private
Read Less Info
Want to know what your home might be worth? Contact us for a FREE valuation!

Our team is ready to help you sell your home for the highest possible price ASAP
GET MORE INFORMATION

Agent | License ID: LDKATOCAN

