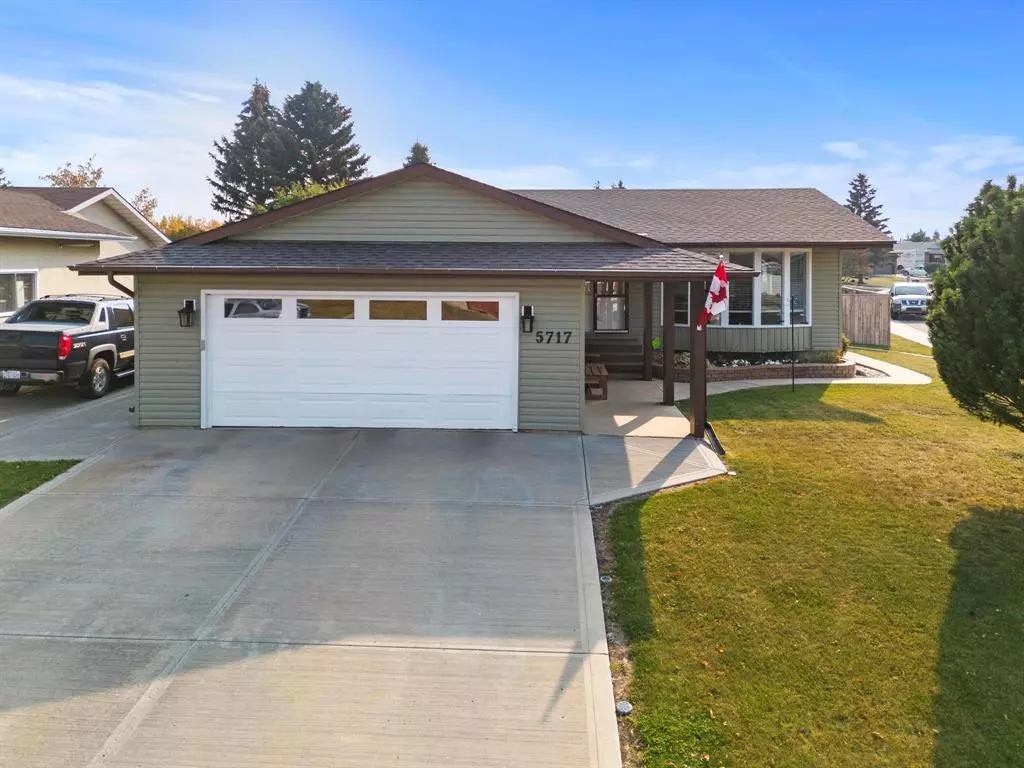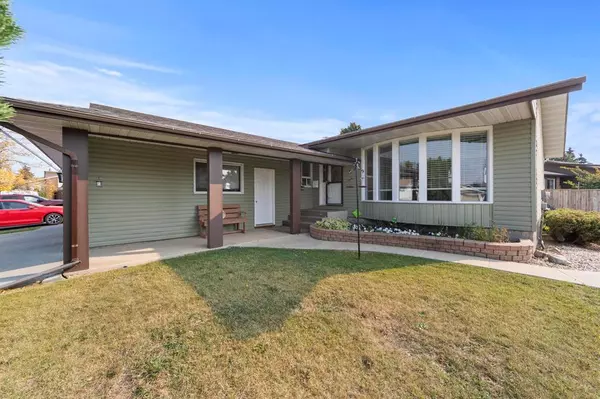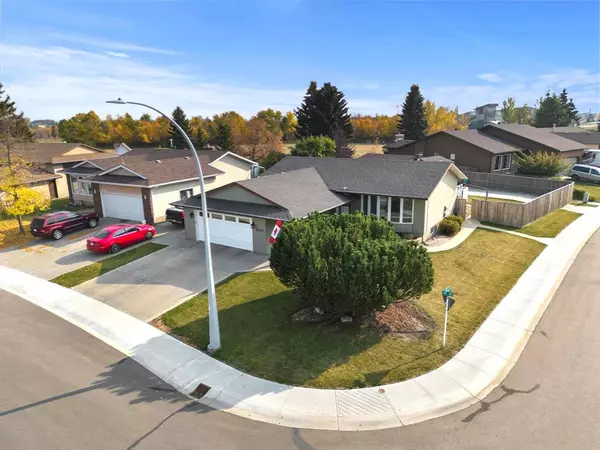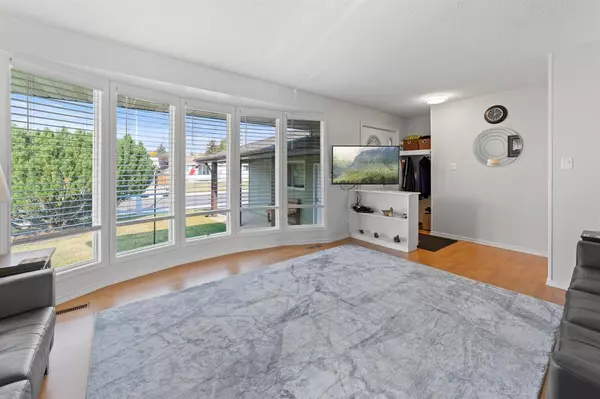$370,000
$375,900
1.6%For more information regarding the value of a property, please contact us for a free consultation.
5 Beds
3 Baths
1,165 SqFt
SOLD DATE : 12/05/2022
Key Details
Sold Price $370,000
Property Type Single Family Home
Sub Type Detached
Listing Status Sold
Purchase Type For Sale
Square Footage 1,165 sqft
Price per Sqft $317
Subdivision Parkview
MLS® Listing ID A2013220
Sold Date 12/05/22
Style Bungalow
Bedrooms 5
Full Baths 2
Half Baths 1
Originating Board Central Alberta
Year Built 1981
Annual Tax Amount $3,330
Tax Year 2022
Lot Size 8,379 Sqft
Acres 0.19
Lot Dimensions 136x79x120x57
Property Description
Impressive Bungalow in Desirable and PRIME LOCATION!! This property is situated on a large corner lot and is close to schools, walking trails and the recreation centre. This family friendly home offers a bright floor plan with hardwood floors, 5 bedrooms and 3 bathrooms. Featuring an excellent and functional open kitchen and dining room with back deck access, handy peninsula island, lots of cupboard and counter space and stainless-steel appliances. Also, on the main level is a spacious primary bedroom with a 2pc ensuite, 2 generous size bedrooms and an additional 4pc bathroom with soaker tub. The lower level will impress you with its large family room, 2 additional bedrooms, a 4pc bathroom, laundry room and tons of storage space! Outside features a low maintenance fully fenced private back yard with a large deck with gas hookup, 2 utility sheds (20x12 wired and 14x12). To complete this perfect family friendly home is an oversized double attached garage, RV parking concrete pad with access gate, air conditioning, LED lighting, 50gal hot water tank, furnace with UV filtration and humidifier, Ecobee Thermostat and much more! Newer roof, siding, paint, window cladding, furnace, blinds, hot water tank. All Local improvement taxes paid in full.
Location
Province AB
County Camrose
Zoning R1
Direction W
Rooms
Basement Finished, Full
Interior
Interior Features See Remarks, Soaking Tub
Heating Forced Air
Cooling Central Air
Flooring Carpet, Hardwood, Linoleum, Tile
Appliance Central Air Conditioner, Dishwasher, Microwave, Refrigerator, Stove(s), Washer/Dryer, Window Coverings
Laundry Lower Level
Exterior
Garage Double Garage Attached, Oversized, RV Access/Parking, See Remarks
Garage Spaces 2.0
Garage Description Double Garage Attached, Oversized, RV Access/Parking, See Remarks
Fence Fenced
Community Features Schools Nearby, Playground, Pool, Sidewalks, Street Lights
Roof Type Asphalt Shingle
Porch Deck
Lot Frontage 136.0
Total Parking Spaces 2
Building
Lot Description Back Yard, Corner Lot, Front Yard, Irregular Lot, Landscaped, Private, See Remarks
Building Description Vinyl Siding,Wood Frame, 2 Utility Sheds(20x12 wired and 14x12)
Foundation Poured Concrete
Architectural Style Bungalow
Level or Stories One
Structure Type Vinyl Siding,Wood Frame
Others
Restrictions None Known
Tax ID 56482614
Ownership Other
Read Less Info
Want to know what your home might be worth? Contact us for a FREE valuation!

Our team is ready to help you sell your home for the highest possible price ASAP
GET MORE INFORMATION

Agent | License ID: LDKATOCAN






