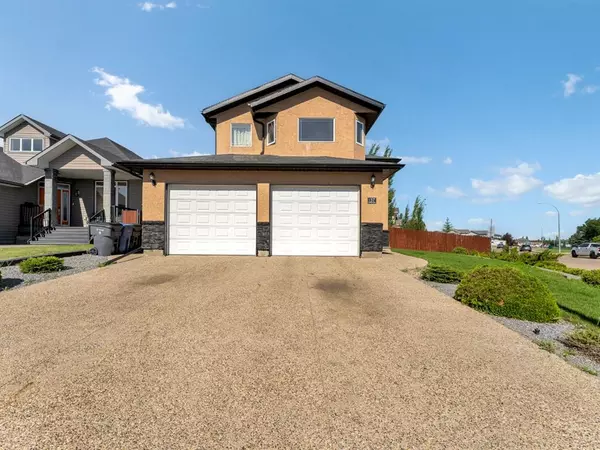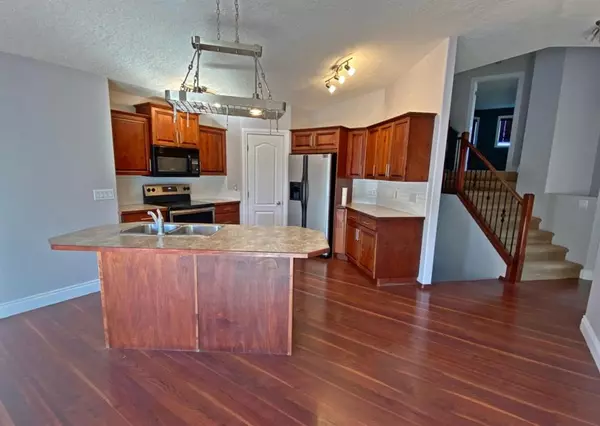$425,000
$439,900
3.4%For more information regarding the value of a property, please contact us for a free consultation.
4 Beds
3 Baths
1,504 SqFt
SOLD DATE : 12/05/2022
Key Details
Sold Price $425,000
Property Type Single Family Home
Sub Type Detached
Listing Status Sold
Purchase Type For Sale
Square Footage 1,504 sqft
Price per Sqft $282
Subdivision Sw Southridge
MLS® Listing ID A1239177
Sold Date 12/05/22
Style Modified Bi-Level
Bedrooms 4
Full Baths 3
Originating Board Medicine Hat
Year Built 2005
Annual Tax Amount $4,342
Tax Year 2022
Lot Size 8,084 Sqft
Acres 0.19
Property Description
This modified bi-level is in an ideal location, just steps away from a huge park and walking paths. With over 1500 sq ft above grade, this 2+2 BR home has plenty of room for the whole family. The main floor features a spacious kitchen with loads of cabinets, island/breakfast bar and stainless steel appliances, as well as living room, dining room and a four piece main bath. The upper floor boasts a lovely master suite with 5 piece ensuite with jacuzzi tub and stand up shower, as well as a walk in closet. The fully finished basement is home to a large family room with gas fireplace, two additional bedrooms (one with french doors), an additional four piece bath, as well as plenty of storage space. Outside, there is a nice sized, fully fenced and landscaped yard with a deck and a patio for all of your entertaining needs. The garage is finished and heated and features double doors. This is a great home in a great neighbourhood! Call today to view!
Location
Province AB
County Medicine Hat
Zoning R-LD
Direction E
Rooms
Basement Finished, Full
Interior
Interior Features Ceiling Fan(s), Kitchen Island
Heating Forced Air
Cooling Central Air
Flooring Carpet, Laminate, Linoleum, Tile
Fireplaces Number 1
Fireplaces Type Gas
Appliance Dishwasher, Refrigerator, Stove(s)
Laundry In Basement
Exterior
Garage Double Garage Attached, Driveway, Garage Door Opener, Garage Faces Front
Garage Spaces 2.0
Garage Description Double Garage Attached, Driveway, Garage Door Opener, Garage Faces Front
Fence Fenced
Community Features Park, Schools Nearby, Sidewalks, Street Lights
Roof Type Asphalt Shingle
Porch Deck, Patio
Lot Frontage 46.0
Total Parking Spaces 4
Building
Lot Description Back Yard, Corner Lot, Few Trees, Front Yard, Landscaped, Underground Sprinklers
Foundation Poured Concrete
Architectural Style Modified Bi-Level
Level or Stories Bi-Level
Structure Type Wood Frame
Others
Restrictions None Known
Tax ID 75610759
Ownership Private
Read Less Info
Want to know what your home might be worth? Contact us for a FREE valuation!

Our team is ready to help you sell your home for the highest possible price ASAP
GET MORE INFORMATION

Agent | License ID: LDKATOCAN






