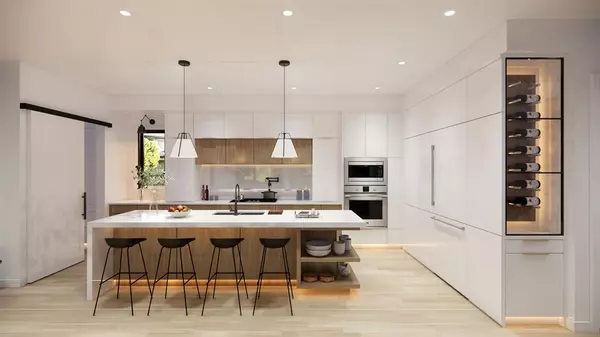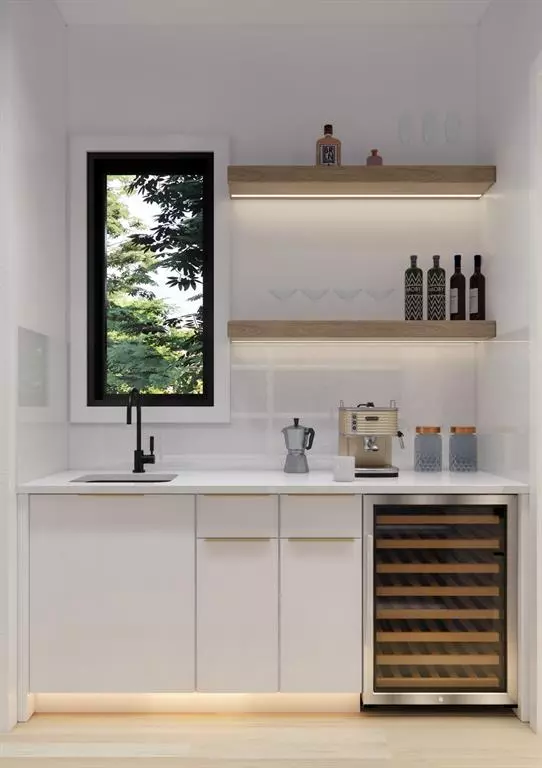$1,380,000
$1,399,900
1.4%For more information regarding the value of a property, please contact us for a free consultation.
4 Beds
5 Baths
2,441 SqFt
SOLD DATE : 12/05/2022
Key Details
Sold Price $1,380,000
Property Type Single Family Home
Sub Type Detached
Listing Status Sold
Purchase Type For Sale
Square Footage 2,441 sqft
Price per Sqft $565
Subdivision Windsor Park
MLS® Listing ID A2001293
Sold Date 12/05/22
Style 2 Storey
Bedrooms 4
Full Baths 4
Half Baths 1
Originating Board Calgary
Year Built 2022
Annual Tax Amount $2,091
Tax Year 2022
Lot Size 3,788 Sqft
Acres 0.09
Property Description
A rare opportunity to own this BRAND-NEW, exquisite masterpiece home nestled in the desirable southwest community of Windsor Park! This home combines contemporary and timeless elements with a functional layout for all rooms. Situated on a large 31.5' wide and 120' deep lot and features over 3600 sq ft of total living space, top-of-the-line finishing, and natural light throughout. The main floor showcases stone product composite white oak floors, a bright foyer with custom designer cabinetry and a built-in quartz bench. The front flex room features mullion-style, designer glass and double French doors; perfect for an office or formal dining room with a hidden walk-through butlers pantry through custom millwork full-length wall panel door – leads to the dazzling chef's kitchen with oversized central quartz island features LED skirting and under cabinet lighting, a waterfall countertop, bar seating, and quartz countertops and backsplash. The custom, two-tone European-style cabinetry with high-end appliances including Thermador double-wall oven/microwave, gas cooktop, dishwasher, professional range hood, and built-in custom paneled fridge, pot filler with featured LED-lit wine cabinet. The living room with a quartz fireplace and custom cabinetry built-ins is next to the kitchen and dining area, 8' sliding glass doors leading into the patio; finishing a perfect space for entertaining. A mud room with a full walk-in closet and a quartz bench, custom LED and motion-lit sensor, and a two-piece powder room complete the main level. The spectacular glass railing with open risers and staircase lighting is an absolute showstopper, and upgraded light fixtures will lead you to the upper level. You will be greeted by tons of natural light, two good-sized bedrooms with their own 3-pc ensuite baths, and an upper floor laundry room with a wide corridor hallway suitable for a reading nook. The luxurious vaulted master retreat includes a custom walk-thru closet with built-in dresser and a spa-inspired 5-piece ensuite with in-floor heating, dual vanities, a freestanding soaker tub and a large steam shower with rain shower, body jets and bench. The fully-finished basement features in-floor hydronic radiant heating and a rec/game-room, wet bar, gym with double-barn doors, fourth bedroom with 3pc ensuite and walk-in closet. Highlights of this home include in-ceiling speakers, central vac and A/C, built-in toe kicks, soft-close hardware for all custom cabinetry, pocket and barn door, 8' solid core passage doors. LED pot lights, LED strip lighting throughout. Also, enjoy the private south-facing, gated front concrete porch with professionally low-maintenance landscaping; fenced back yard with patio, gas line, insulated drywalled oversized detached garage. Walking distance to schools, public transit, CF Chinook Centre, Stanley Park, Britannia Plaza, Sandy Beach, and many other amenities! Contact us about customized input, and book your showing today!
Location
Province AB
County Calgary
Area Cal Zone Cc
Zoning R-C2
Direction S
Rooms
Basement Finished, Full
Interior
Interior Features Bar, Bidet, Breakfast Bar, Central Vacuum, Closet Organizers, Double Vanity, Dry Bar, French Door, High Ceilings, Kitchen Island, Open Floorplan, Pantry, Recessed Lighting, See Remarks, Separate Entrance, Smart Home, Soaking Tub, Steam Room, Stone Counters, Storage, Sump Pump(s), Vaulted Ceiling(s), Walk-In Closet(s), Wet Bar, Wired for Data, Wired for Sound
Heating In Floor, In Floor Roughed-In, Fireplace(s), Forced Air, Humidity Control, Natural Gas, Pellet Stove, Radiant, See Remarks, Zoned
Cooling Central Air
Flooring Ceramic Tile, Laminate, See Remarks, Tile
Fireplaces Number 1
Fireplaces Type Gas, See Remarks, Stone
Appliance Bar Fridge, Built-In Gas Range, Built-In Oven, Built-In Range, Built-In Refrigerator, Central Air Conditioner, Convection Oven, Dishwasher, Double Oven, Dryer, ENERGY STAR Qualified Appliances, ENERGY STAR Qualified Dishwasher, ENERGY STAR Qualified Dryer, ENERGY STAR Qualified Refrigerator, ENERGY STAR Qualified Washer, Garage Control(s), Garburator, Gas Cooktop, Gas Stove, Gas Water Heater, Humidifier, Microwave, Oven-Built-In, See Remarks, Washer/Dryer
Laundry Laundry Room, See Remarks, Upper Level
Exterior
Garage 220 Volt Wiring, Alley Access, Double Garage Detached, Garage Door Opener, Heated Garage, Off Street, See Remarks
Garage Spaces 2.0
Garage Description 220 Volt Wiring, Alley Access, Double Garage Detached, Garage Door Opener, Heated Garage, Off Street, See Remarks
Fence Fenced
Community Features Clubhouse, Fishing, Golf, Lake, Other, Park, Schools Nearby, Playground, Pool, Sidewalks, Street Lights, Tennis Court(s), Shopping Nearby
Roof Type Asphalt Shingle
Porch Deck, See Remarks
Lot Frontage 31.56
Total Parking Spaces 2
Building
Lot Description Back Lane, Back Yard, Front Yard, Low Maintenance Landscape, Landscaped, Street Lighting, Paved, Private, See Remarks
Foundation Poured Concrete, See Remarks
Architectural Style 2 Storey
Level or Stories Two
Structure Type Brick,Composite Siding,Concrete,See Remarks,Stone,Stucco,Wood Frame
New Construction 1
Others
Restrictions None Known
Tax ID 76522295
Ownership Private
Read Less Info
Want to know what your home might be worth? Contact us for a FREE valuation!

Our team is ready to help you sell your home for the highest possible price ASAP
GET MORE INFORMATION

Agent | License ID: LDKATOCAN






