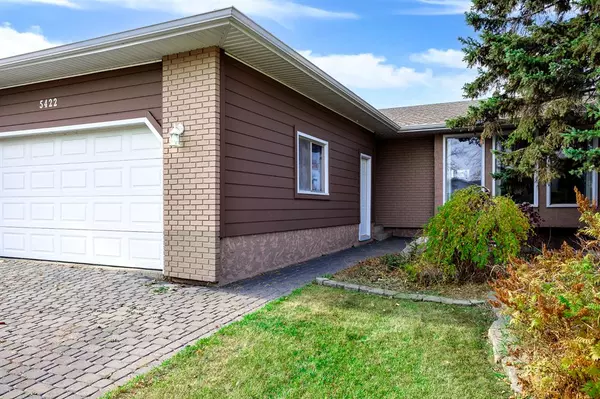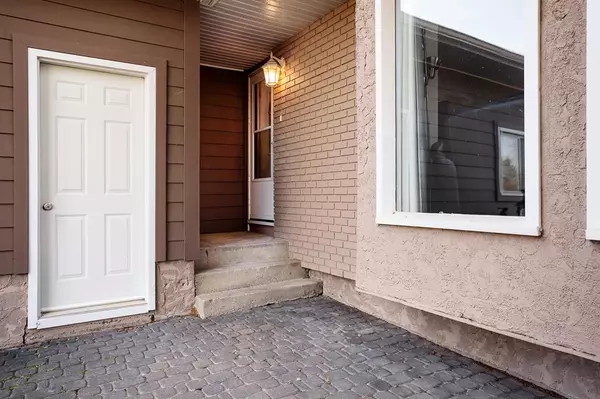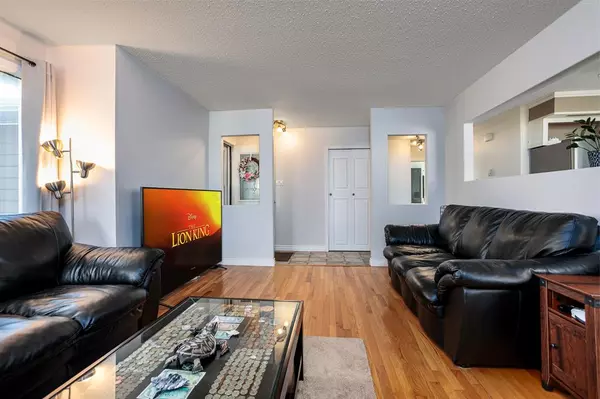$297,500
$309,900
4.0%For more information regarding the value of a property, please contact us for a free consultation.
5 Beds
3 Baths
1,226 SqFt
SOLD DATE : 12/04/2022
Key Details
Sold Price $297,500
Property Type Single Family Home
Sub Type Detached
Listing Status Sold
Purchase Type For Sale
Square Footage 1,226 sqft
Price per Sqft $242
Subdivision Sparling
MLS® Listing ID A2007575
Sold Date 12/04/22
Style Bungalow
Bedrooms 5
Full Baths 2
Half Baths 1
Originating Board Central Alberta
Year Built 1976
Annual Tax Amount $2,577
Tax Year 2022
Lot Size 6,912 Sqft
Acres 0.16
Property Description
CLEAN & MOVE IN READY! Lots of space in this 1,226 square foot bungalow that boasts three full bedrooms on the main level with two more downstairs. Front entry gives you enough space to greet guests as you take their coats & place them in the well located front closet. Appreciate the hardwood flooring & the fresh look of the main level. Check out the open concept kitchen with so much space. Open to your living room, great flow, & the perfect place to make your memories happen. Designated dining area is big enough to host dinner parties, family Christmas, or get a baking crew together to make cookies & pies. Your living room is kept nice & warm with your cozy wood burning fireplace. Big bright window lets all the natural light shine in. Down the hall you will find your primary bedroom with a ceiling fan to help you sleep soundly. Two piece en suite a nice touch as well. Get a good look at that completely renovated (2022) main bathroom with new tub, shower, toilet , and double sinks. Two more bedrooms across the hall - great for those with little ones or if you want to make use of a home office. Turn your basement into a revenue generator - the kitchenettes is already there and you have a separate entrance at the back. Kitchenette, living room, & two very good sized bedrooms (*one room doesn't have a closet) give you lots to appreciate. Three piece bathroom along with a laundry room with space for storage if you please. Under stair storage too. Unique paving stone driveway gives you added character & flair. Double attached garages is sizable (22 x 23), comes heated, newer overhead door, extra lighting, lots of shelving - ideal for those with tools looking for a little work shop, regardless of the season. Exterior updates done in 2014 - siding, soffit, fascia, shingles. Back yard comes fully fenced with gazebo and an oversized shed. Very private & peaceful back there.
Location
Province AB
County Camrose
Zoning R2
Direction E
Rooms
Basement Finished, Full
Interior
Interior Features See Remarks
Heating Forced Air
Cooling None
Flooring Ceramic Tile, Hardwood, Laminate, Vinyl
Fireplaces Number 1
Fireplaces Type Living Room, Wood Burning
Appliance Electric Stove, Range Hood, Refrigerator, Washer/Dryer
Laundry In Basement
Exterior
Garage Double Garage Attached
Garage Spaces 2.0
Garage Description Double Garage Attached
Fence Fenced
Community Features Park, Playground, Sidewalks, Street Lights
Roof Type Asphalt Shingle
Porch See Remarks
Lot Frontage 50.0
Total Parking Spaces 4
Building
Lot Description Back Lane, Back Yard, Front Yard, Lawn, Gentle Sloping, Landscaped, Private, Rectangular Lot
Foundation Poured Concrete
Architectural Style Bungalow
Level or Stories One
Structure Type Mixed
Others
Restrictions None Known
Tax ID 56218413
Ownership Private
Read Less Info
Want to know what your home might be worth? Contact us for a FREE valuation!

Our team is ready to help you sell your home for the highest possible price ASAP
GET MORE INFORMATION

Agent | License ID: LDKATOCAN






