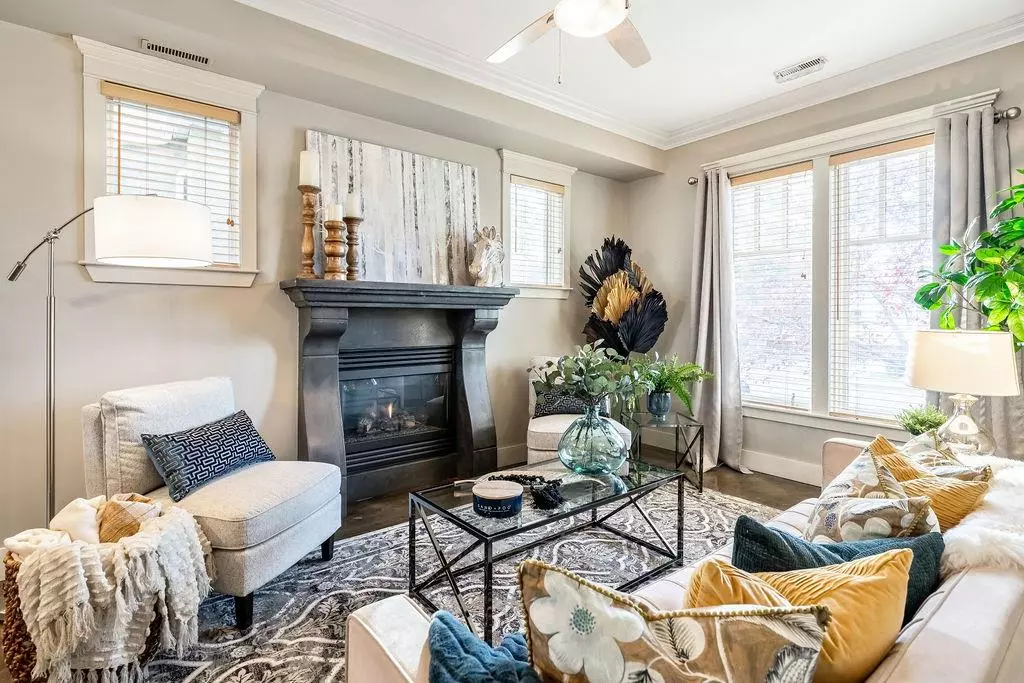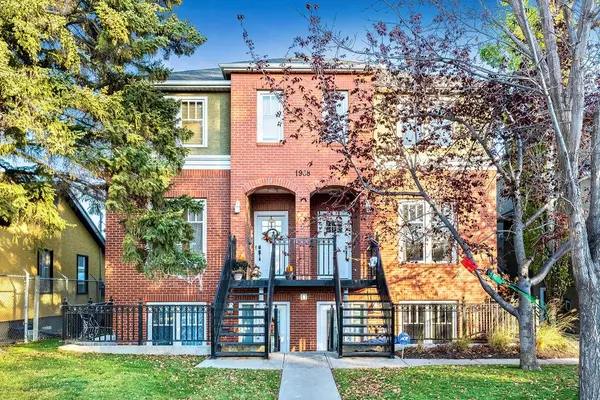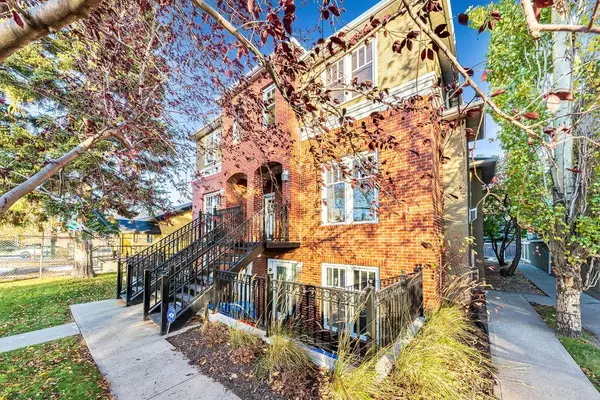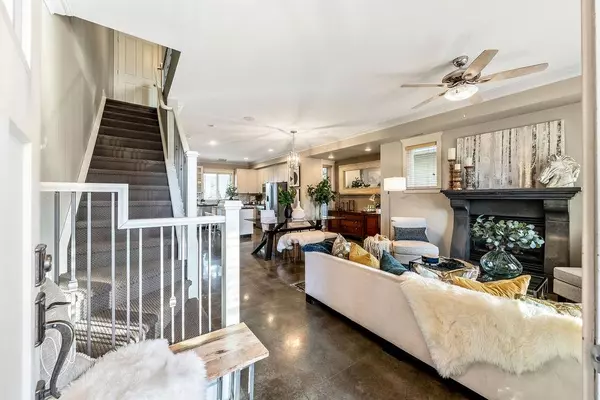$478,500
$499,999
4.3%For more information regarding the value of a property, please contact us for a free consultation.
2 Beds
2 Baths
1,231 SqFt
SOLD DATE : 12/04/2022
Key Details
Sold Price $478,500
Property Type Townhouse
Sub Type Row/Townhouse
Listing Status Sold
Purchase Type For Sale
Square Footage 1,231 sqft
Price per Sqft $388
Subdivision Killarney/Glengarry
MLS® Listing ID A2009562
Sold Date 12/04/22
Style 2 Storey
Bedrooms 2
Full Baths 1
Half Baths 1
Condo Fees $357
Originating Board Calgary
Year Built 2000
Annual Tax Amount $2,756
Tax Year 2022
Property Description
Boutique inner city living can be yours in this trendy condo offering 1231 square feet of living space, a detached single-car garage and low condo fees. Thanks to large triple aspect windows in this end unit, you have a light-filled home all throughout the day. With two bedrooms and one-and-a-half baths, there is no compromising on space in this well laid-out townhome. The open-concept main floor with beautiful polished concrete floors is perfect for entertaining — living room with a gas fireplace, gourmet kitchen with granite countertops and stainless steel appliances, and a dining area right off the kitchen. Beside the dining area is a bar area perfect for serving up cocktails or setting up your coffee bar. Even the area under the stairs is brilliantly used as a home office space or another cozy nook for relaxing. Rounding out the main floor is a convenient powder room and tons of storage. Step out onto your patio (with not one but two storage closets) and look onto the fully fenced, private yard that is perfect for those furry family members. Upstairs you will find the large (13 x 13.6 foot!) primary suite with all the closet space you could need, and a second bedroom. The light-filled main bath features double sinks and a lovely soaker tub. All of this is located in the trendy area of Killarney, one of Calgary's most charming inner-city neighbourhoods, with amenities at every turn. Walk to restaurants, the Nicholls Family Library (a Calgary Public Library), and the shops at Westbrook Mall. And the Westbrook LRT is only a short, 5-minute walk! Call your favourite Realtor today — don’t miss out!
Location
Province AB
County Calgary
Area Cal Zone Cc
Zoning M-C1
Direction W
Rooms
Basement None
Interior
Interior Features Central Vacuum, Crown Molding, Double Vanity, Granite Counters, High Ceilings, Kitchen Island, Open Floorplan
Heating Fireplace(s), Forced Air
Cooling None
Flooring Carpet, Concrete, Hardwood
Fireplaces Number 1
Fireplaces Type Gas, Living Room, Mantle, Masonry
Appliance Dishwasher, Electric Range, Garage Control(s), Garburator, Microwave Hood Fan, Refrigerator, Washer/Dryer Stacked, Window Coverings
Laundry Upper Level
Exterior
Garage Alley Access, Assigned, Common, Garage Door Opener, Single Garage Detached
Garage Spaces 1.0
Garage Description Alley Access, Assigned, Common, Garage Door Opener, Single Garage Detached
Fence Fenced
Community Features Other, Park, Schools Nearby, Playground, Pool, Sidewalks, Street Lights, Shopping Nearby
Amenities Available Storage, Visitor Parking
Roof Type Asphalt Shingle
Porch Deck, Pergola
Exposure W
Total Parking Spaces 1
Building
Lot Description Back Yard, Lawn, Street Lighting, Underground Sprinklers
Foundation Poured Concrete
Architectural Style 2 Storey
Level or Stories Two
Structure Type Brick,Concrete,Stucco,Wood Frame
Others
HOA Fee Include Common Area Maintenance,Insurance,Maintenance Grounds,Reserve Fund Contributions
Restrictions Board Approval
Ownership Private
Pets Description Restrictions
Read Less Info
Want to know what your home might be worth? Contact us for a FREE valuation!

Our team is ready to help you sell your home for the highest possible price ASAP
GET MORE INFORMATION

Agent | License ID: LDKATOCAN






