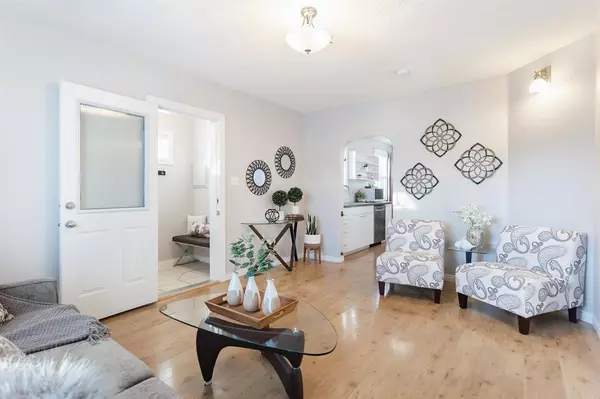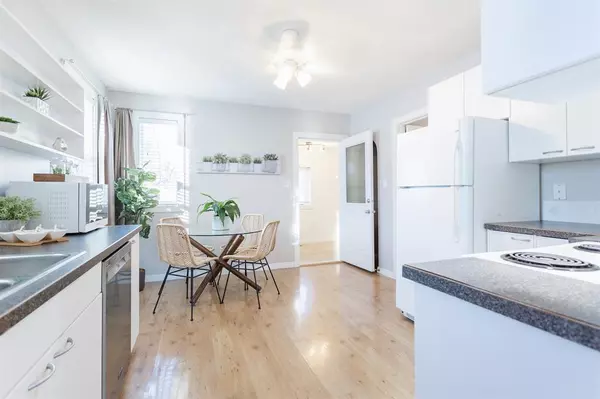$255,000
$287,000
11.1%For more information regarding the value of a property, please contact us for a free consultation.
3 Beds
2 Baths
893 SqFt
SOLD DATE : 12/04/2022
Key Details
Sold Price $255,000
Property Type Single Family Home
Sub Type Detached
Listing Status Sold
Purchase Type For Sale
Square Footage 893 sqft
Price per Sqft $285
Subdivision Fleetwood
MLS® Listing ID A2001962
Sold Date 12/04/22
Style Bungalow
Bedrooms 3
Full Baths 2
Originating Board Lethbridge and District
Year Built 1944
Annual Tax Amount $2,759
Tax Year 2022
Lot Size 7,492 Sqft
Acres 0.17
Property Description
Located on the south side of Lethbridge close to schools, shopping, restaurants, the hospital, and other great amenities, this legally suited home would make the PERFECT investment property or first home for you or both!! It sits on a large lot complete with a back deck, loads of off street parking (RV parking even possible!), and is fully fenced in! This home has been lovingly maintained and includes many updates including: air conditioning, new roof, new upstairs dishwasher, new dryer, and new upstairs toilet. Upstairs there are two bedrooms and one full bathroom and downstairs you will find a single bedroom basement suite. 10th street is a quiet place that welcomes you with mature trees and friendly neighbours. Whether you are looking for your next investment property or for a perfect place to live while having someone else pay your mortgage, this is the ideal place for you!
Location
Province AB
County Lethbridge
Zoning R
Direction E
Rooms
Basement Finished, Full, Suite
Interior
Interior Features Ceiling Fan(s), Closet Organizers, Separate Entrance
Heating Forced Air, Natural Gas
Cooling Wall Unit(s)
Flooring Laminate
Appliance Dishwasher, Dryer, Refrigerator, Stove(s), Wall/Window Air Conditioner, Washer, Window Coverings
Laundry Main Level
Exterior
Garage Off Street, Parking Pad, RV Access/Parking
Garage Description Off Street, Parking Pad, RV Access/Parking
Fence Fenced
Community Features None
Roof Type Asphalt Shingle
Porch Deck, Front Porch
Lot Frontage 63.0
Exposure E
Total Parking Spaces 6
Building
Lot Description Front Yard, Lawn, Landscaped, Standard Shaped Lot
Foundation Poured Concrete
Architectural Style Bungalow
Level or Stories One
Structure Type Vinyl Siding
Others
Restrictions None Known
Tax ID 75862290
Ownership Private
Read Less Info
Want to know what your home might be worth? Contact us for a FREE valuation!

Our team is ready to help you sell your home for the highest possible price ASAP
GET MORE INFORMATION

Agent | License ID: LDKATOCAN






