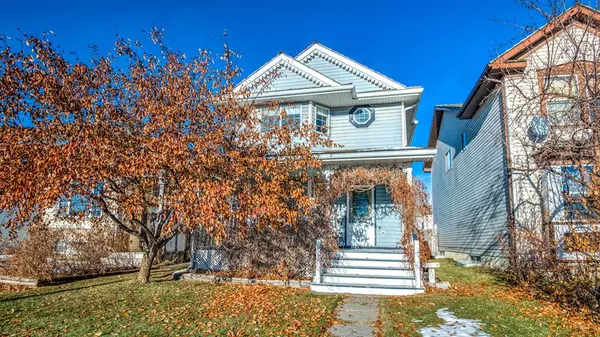$440,000
$419,900
4.8%For more information regarding the value of a property, please contact us for a free consultation.
3 Beds
3 Baths
1,402 SqFt
SOLD DATE : 12/03/2022
Key Details
Sold Price $440,000
Property Type Single Family Home
Sub Type Detached
Listing Status Sold
Purchase Type For Sale
Square Footage 1,402 sqft
Price per Sqft $313
Subdivision Mckenzie Lake
MLS® Listing ID A2013424
Sold Date 12/03/22
Style 2 Storey
Bedrooms 3
Full Baths 2
Half Baths 1
Originating Board Calgary
Year Built 1998
Annual Tax Amount $2,498
Tax Year 2022
Lot Size 3,358 Sqft
Acres 0.08
Property Description
Fantastic original owner home in McKenzie Lake, first time on market! This bright, spacious 3 bedroom, 2 1/2 bath home is the one you have been waiting for! The private, welcoming front verandah is the perfect spot for summer relaxation and leads you into the large foyer and huge living room with bayed window area. You will love the richness of the hardwood floors throughout the main floor! The large, sunny country kitchen features a huge corner pantry, updated undermount sink with new touch faucet and lovely corner plant window above, newer stainless steel fridge and induction cooktop with convection oven, Kinetico water filtration system, large bayed eating nook and garden door to beautifully landscaped backyard with flagstone patio. The main floor powder room is conveniently located by back entry. The upper level features a massive master bedroom with bayed window area and full 4 piece ensuite bath and 2 additional good sized bedrooms with dedicated 4 piece family bathroom. The lower level is undeveloped allowing for future additional living space. The yard is meticulously maintained and is absolutely beautiful and there is off street parking for 2 vehicles at the rear of the property. This is a fantastic location on a quiet crescent with park/playground just steps from your front door, super close to schools, shopping, transportation and all amenities. An absolute must to see in this price range!
Location
Province AB
County Calgary
Area Cal Zone Se
Zoning R-C1N
Direction S
Rooms
Basement Full, Unfinished
Interior
Interior Features No Smoking Home, Pantry, Storage
Heating Forced Air, Natural Gas
Cooling None
Flooring Carpet, Hardwood
Appliance Convection Oven, Dishwasher, Dryer, Induction Cooktop, Microwave Hood Fan, Refrigerator, Washer, Water Purifier, Water Softener, Window Coverings
Laundry Lower Level
Exterior
Garage Off Street, Parking Pad
Garage Description Off Street, Parking Pad
Fence Fenced
Community Features Park, Schools Nearby, Playground, Street Lights, Shopping Nearby
Roof Type Shake
Porch Front Porch, Patio
Lot Frontage 30.05
Total Parking Spaces 2
Building
Lot Description Back Yard, Front Yard, Landscaped, Level, Street Lighting, Rectangular Lot
Foundation Poured Concrete
Architectural Style 2 Storey
Level or Stories Two
Structure Type Vinyl Siding,Wood Frame
Others
Restrictions Restrictive Covenant-Building Design/Size,Utility Right Of Way
Tax ID 76612728
Ownership Private
Read Less Info
Want to know what your home might be worth? Contact us for a FREE valuation!

Our team is ready to help you sell your home for the highest possible price ASAP
GET MORE INFORMATION

Agent | License ID: LDKATOCAN






