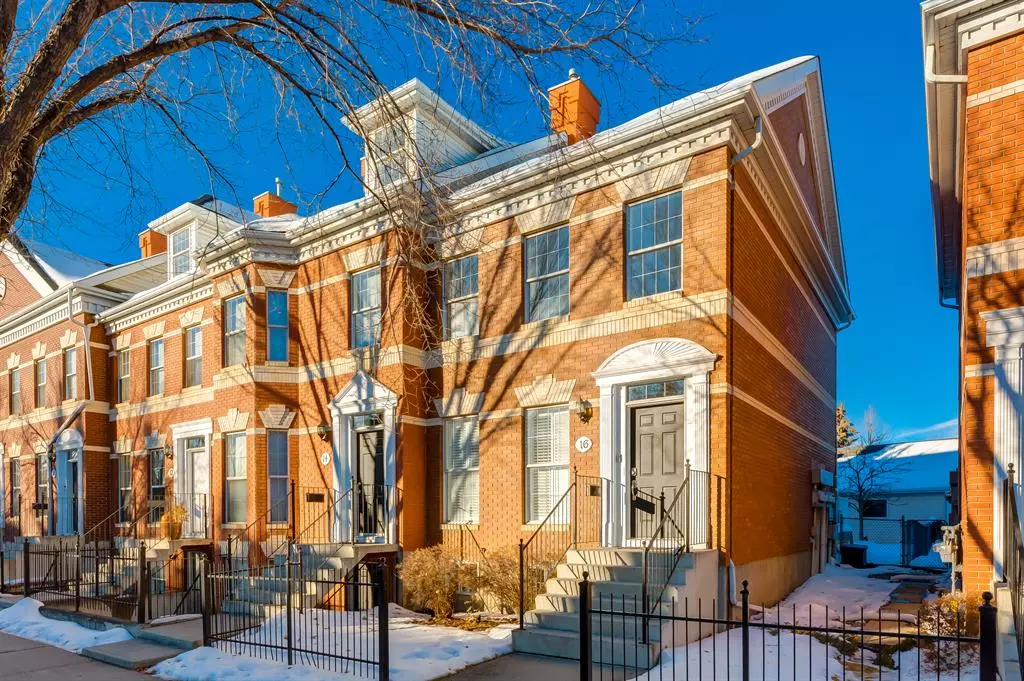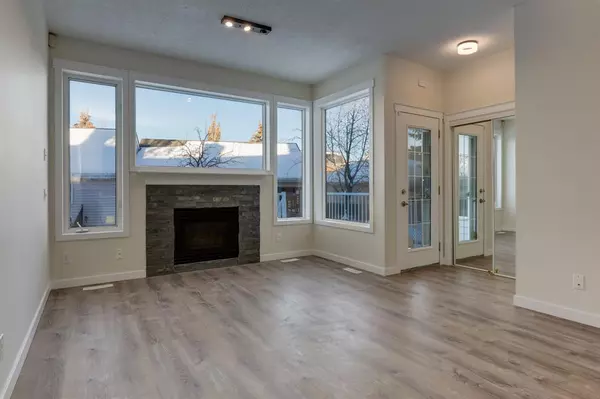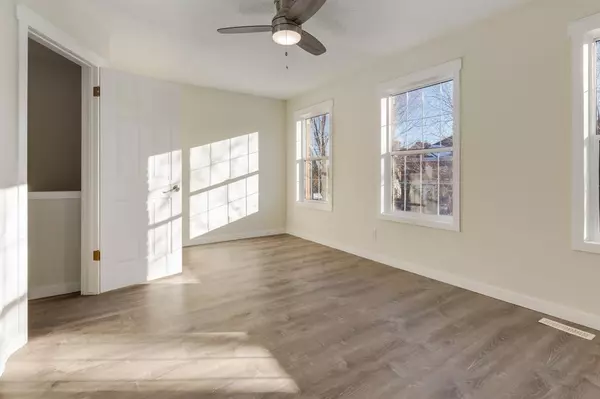$410,000
$399,900
2.5%For more information regarding the value of a property, please contact us for a free consultation.
2 Beds
3 Baths
1,191 SqFt
SOLD DATE : 12/03/2022
Key Details
Sold Price $410,000
Property Type Townhouse
Sub Type Row/Townhouse
Listing Status Sold
Purchase Type For Sale
Square Footage 1,191 sqft
Price per Sqft $344
Subdivision Mckenzie Towne
MLS® Listing ID A2011751
Sold Date 12/03/22
Style 2 Storey
Bedrooms 2
Full Baths 2
Half Baths 1
Condo Fees $449
HOA Fees $18/ann
HOA Y/N 1
Originating Board Calgary
Year Built 1997
Annual Tax Amount $2,123
Tax Year 2022
Property Description
This charming, classic end-unit brownstone on a tree-lined street offers abundant natural light, updated laminate hardwood floors on all three levels, and a formal dining room with custom shutters. The bright open stylish kitchen features stone countertops, stainless steel appliances, an upgraded backsplash, and a sitting bar that opens to the family room with a notable window-framed gas fireplace. Step out from the family room to a deck, a fenced yard with plenty of room for play, and an undersized double garage. Two generous bedrooms with ensuites and laundry with shelving occupy the upstairs. The primary bedroom also provides a walk-in closet. The basement, with large South-facing windows, accommodates a family room and an ample storage room with built-in cabinets and a sink. This home has been updated, immaculately kept, and is located close to daily conveniences and beautiful park space. Come live where there is a strong sense of community.
Location
Province AB
County Calgary
Area Cal Zone Se
Zoning M-1-d75
Direction S
Rooms
Basement Full, Partially Finished
Interior
Interior Features Breakfast Bar, Ceiling Fan(s), Central Vacuum, Closet Organizers, Open Floorplan, Pantry, Walk-In Closet(s)
Heating Forced Air, Natural Gas
Cooling None
Flooring Vinyl
Fireplaces Number 1
Fireplaces Type Gas, Great Room, Mantle, Masonry
Appliance Dishwasher, Electric Stove, Garage Control(s), Garburator, Microwave Hood Fan, Refrigerator, Washer/Dryer, Window Coverings
Laundry Laundry Room, Upper Level
Exterior
Garage Double Garage Detached, Garage Door Opener, Garage Faces Rear
Garage Spaces 2.0
Garage Description Double Garage Detached, Garage Door Opener, Garage Faces Rear
Fence Fenced
Community Features Park, Playground, Sidewalks, Street Lights, Shopping Nearby
Amenities Available Other
Roof Type Asphalt Shingle
Porch Deck
Exposure S
Total Parking Spaces 2
Building
Lot Description Back Lane, Back Yard, Lawn, Low Maintenance Landscape, Landscaped, Private
Foundation Poured Concrete
Architectural Style 2 Storey
Level or Stories Two
Structure Type Brick,Wood Frame
Others
HOA Fee Include Maintenance Grounds,Professional Management,Reserve Fund Contributions,Snow Removal
Restrictions Easement Registered On Title,Restrictive Covenant-Building Design/Size
Ownership Private
Pets Description Yes
Read Less Info
Want to know what your home might be worth? Contact us for a FREE valuation!

Our team is ready to help you sell your home for the highest possible price ASAP
GET MORE INFORMATION

Agent | License ID: LDKATOCAN






