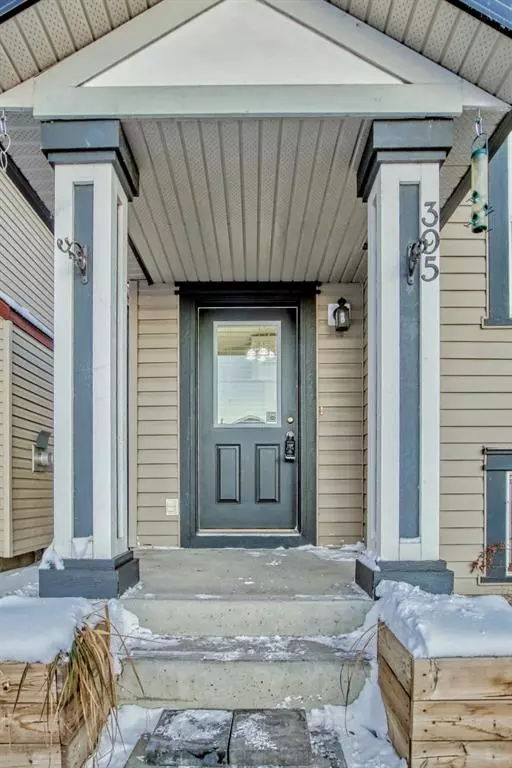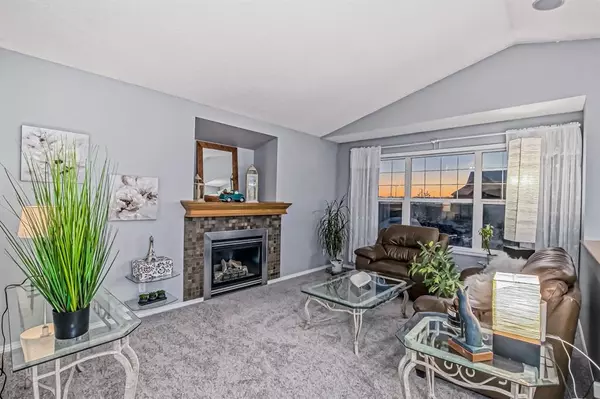$414,000
$398,900
3.8%For more information regarding the value of a property, please contact us for a free consultation.
3 Beds
2 Baths
828 SqFt
SOLD DATE : 12/03/2022
Key Details
Sold Price $414,000
Property Type Single Family Home
Sub Type Detached
Listing Status Sold
Purchase Type For Sale
Square Footage 828 sqft
Price per Sqft $500
Subdivision Copperfield
MLS® Listing ID A2009768
Sold Date 12/03/22
Style Bi-Level
Bedrooms 3
Full Baths 2
Originating Board Calgary
Year Built 2004
Annual Tax Amount $2,359
Tax Year 2022
Lot Size 2,798 Sqft
Acres 0.06
Property Description
Welcome to this Bi-Level home meticulously maintained, this home offers recently numerous upgrades and is MOVE IN READY on a quiet cul-de-sac with a kid's park just down the street! This property boasts vaulted ceilings and offers an abundance of natural light. An open floorplan provides a bright and spacious living area and consists of a kitchen with a black appliance package, plenty of counter and cabinet space, an eating bar, a nook area, and a bright and cozy living room with a gas fireplace. New hot water tank NOV/22 installed next week, Professionally developed basement with permits, freshly painted, new lino flooring, carpet, titled backsplash, and so much more. Total of 3 bedrooms with 2 full 4 pc baths. East-facing private backyard, fully fenced, with plenty of room to build a garage at the back. Close to South Health Hospital, schools, parks, shopping, grocery store, restaurants+ cafes, transit, and close to Stoney trail. This hidden GEM is waiting for you and your family!
Location
Province AB
County Calgary
Area Cal Zone Se
Zoning R-1N
Direction W
Rooms
Basement Finished, Full
Interior
Interior Features Ceiling Fan(s), Crown Molding, No Smoking Home, Vaulted Ceiling(s), Vinyl Windows, Walk-In Closet(s), Wired for Sound
Heating Fireplace(s), Forced Air, Natural Gas
Cooling None
Flooring Carpet, Hardwood, Laminate, Slate
Fireplaces Number 1
Fireplaces Type Gas, Glass Doors, Living Room, Mantle
Appliance Other
Laundry In Basement
Exterior
Garage Alley Access, Off Street, On Street
Garage Description Alley Access, Off Street, On Street
Fence Fenced
Community Features Park, Schools Nearby, Playground, Shopping Nearby
Roof Type Asphalt Shingle
Porch Front Porch, Patio
Lot Frontage 28.28
Exposure W
Total Parking Spaces 2
Building
Lot Description Back Lane, Back Yard, Cul-De-Sac, Front Yard, Low Maintenance Landscape, Rectangular Lot
Foundation Poured Concrete
Architectural Style Bi-Level
Level or Stories Bi-Level
Structure Type Stone,Vinyl Siding
Others
Restrictions None Known
Tax ID 76292220
Ownership Private
Read Less Info
Want to know what your home might be worth? Contact us for a FREE valuation!

Our team is ready to help you sell your home for the highest possible price ASAP
GET MORE INFORMATION

Agent | License ID: LDKATOCAN






