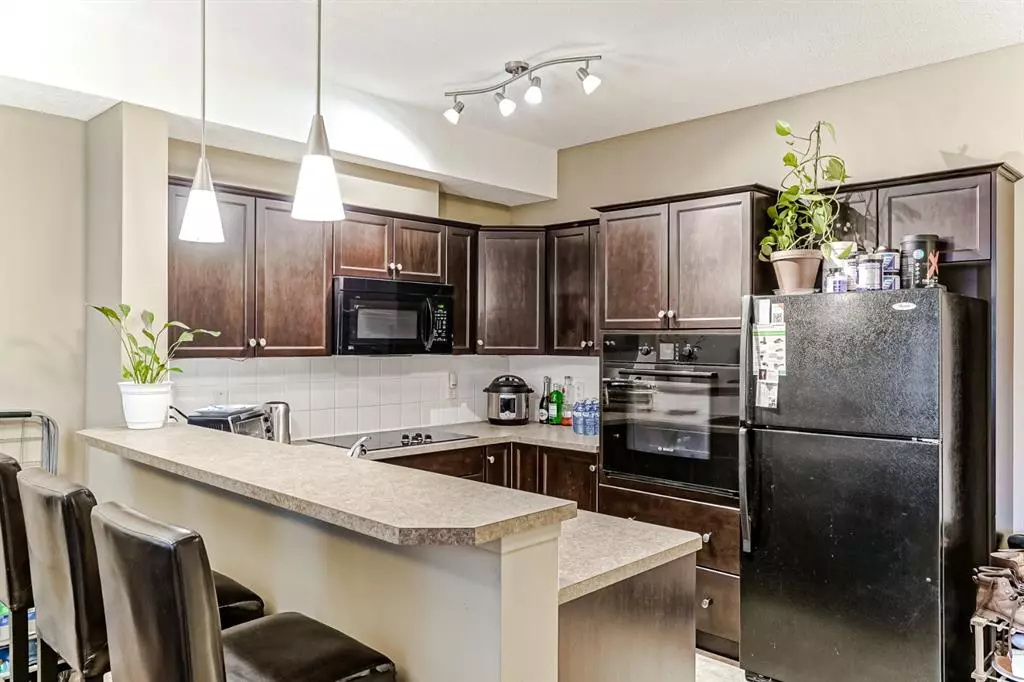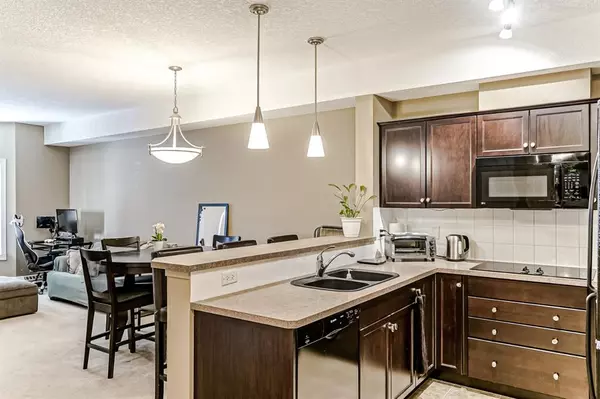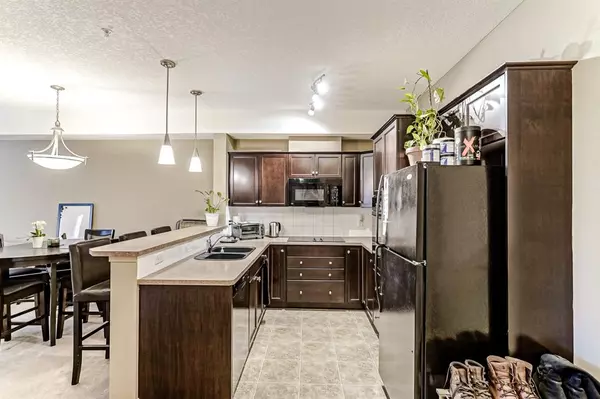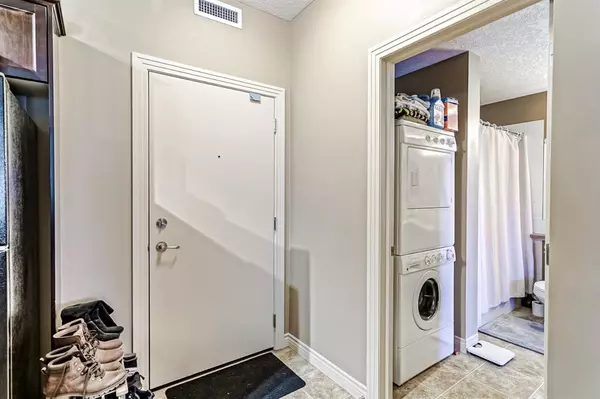$191,400
$200,000
4.3%For more information regarding the value of a property, please contact us for a free consultation.
1 Bed
1 Bath
601 SqFt
SOLD DATE : 12/03/2022
Key Details
Sold Price $191,400
Property Type Condo
Sub Type Apartment
Listing Status Sold
Purchase Type For Sale
Square Footage 601 sqft
Price per Sqft $318
Subdivision Royal Oak
MLS® Listing ID A1258822
Sold Date 12/03/22
Style Low-Rise(1-4)
Bedrooms 1
Full Baths 1
Condo Fees $367/mo
Originating Board Calgary
Year Built 2007
Annual Tax Amount $1,090
Tax Year 2022
Property Description
Contemporary living at its finest in the ever-popular RED HAUS Complex of ROYAL OAK. Offering more than 600sq ft, this 2nd-floor unit features 9ft ceilings and a desirable open concept layout that is ideal for first-time homebuyers. The kitchen with raised eating bar is perfect for entertaining and well equipped with appliances including a built-in oven, over-the-range microwave, dishwasher, glass top stove, plenty of prep space, and cabinetry that are great for storage. The nook off the dining room provides ample space for the work-from-home professional to set up their office. The bedroom boasts a large window providing an abundance of light along with a large closet and a cheater door to a 4 pc bathroom and in-suite laundry. The large living room features bay windows providing natural sunlight leaving you feeling cozy and relaxed. Step out onto your private balcony to enjoy your morning coffee or your evening BBQs. Includes one titled underground parking, an assigned storage locker, secure bike storage, and a complex rich in amenities. The designated RED HAUS CLUB HOUSE features a fitness area, meeting space, and an upper-level party room complete with a large kitchen, pool table, and elevator. Additional community amenities within walking distance include; Walmart, Sobeys, London Drugs, Tim Hortons, Starbucks, multiple financial institutions, restaurants, and shops. The world-class YMCA with swimming, ice skating, gym, 160-m track, library, and medical clinic is just a short 8min bike ride away. The RED HAUS Complex is conveniently located near Country Hills Blvd., Stoney Trail, and the Tuscany C-Train Station, making transportation a breeze. It is a pet-friendly complex (with board approval). Take advantage of this rare opportunity and make this your perfect home!
Location
Province AB
County Calgary
Area Cal Zone Nw
Zoning M-C2 d185
Direction SW
Interior
Interior Features Laminate Counters, No Animal Home, No Smoking Home, Open Floorplan, Recreation Facilities, See Remarks, Storage
Heating Baseboard, Natural Gas
Cooling Window Unit(s)
Flooring Carpet, Linoleum
Appliance Built-In Oven, Dishwasher, Dryer, Electric Cooktop, Garage Control(s), Microwave Hood Fan, Refrigerator, Washer, Window Coverings
Laundry In Unit
Exterior
Garage Heated Garage, Parkade, Stall, Titled, Underground
Garage Description Heated Garage, Parkade, Stall, Titled, Underground
Community Features Park, Schools Nearby, Playground, Sidewalks, Street Lights, Shopping Nearby
Amenities Available Clubhouse, Elevator(s), Fitness Center, Gazebo, Party Room, Secured Parking, Snow Removal, Storage, Visitor Parking
Roof Type Clay Tile
Porch Balcony(s)
Exposure NE
Total Parking Spaces 1
Building
Story 4
Architectural Style Low-Rise(1-4)
Level or Stories Single Level Unit
Structure Type Brick,Vinyl Siding,Wood Frame
Others
HOA Fee Include Common Area Maintenance,Heat,Insurance,Maintenance Grounds,Parking,Professional Management,Reserve Fund Contributions,Sewer,Snow Removal,Trash,Water
Restrictions Pet Restrictions or Board approval Required
Ownership Private
Pets Description Restrictions
Read Less Info
Want to know what your home might be worth? Contact us for a FREE valuation!

Our team is ready to help you sell your home for the highest possible price ASAP
GET MORE INFORMATION

Agent | License ID: LDKATOCAN






