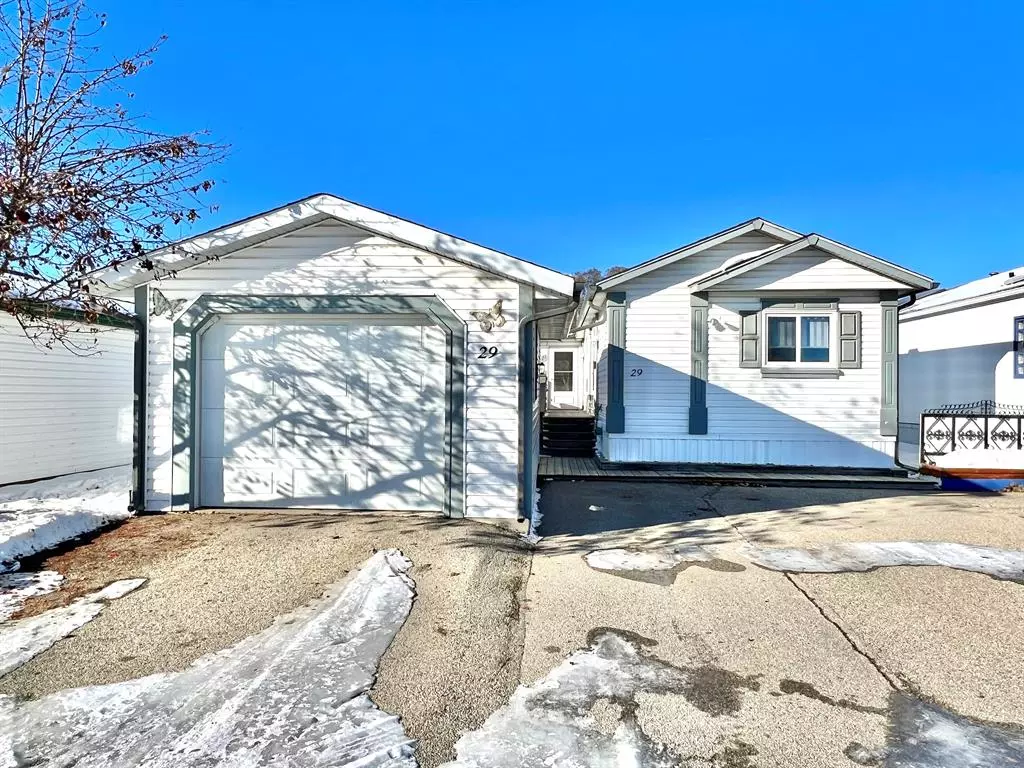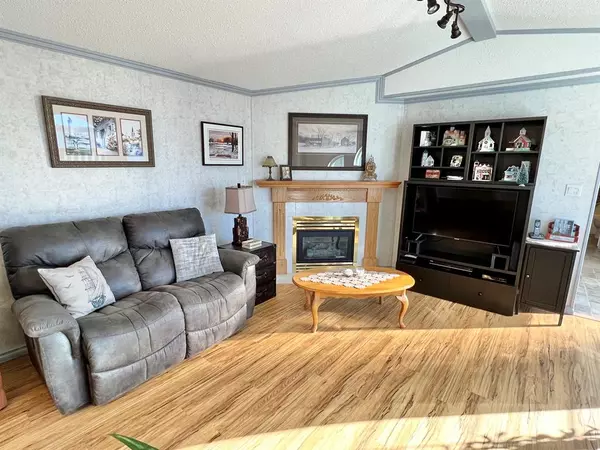$175,000
$169,900
3.0%For more information regarding the value of a property, please contact us for a free consultation.
3 Beds
2 Baths
1,216 SqFt
SOLD DATE : 12/03/2022
Key Details
Sold Price $175,000
Property Type Mobile Home
Sub Type Mobile
Listing Status Sold
Purchase Type For Sale
Square Footage 1,216 sqft
Price per Sqft $143
Subdivision Ranch Estates
MLS® Listing ID A2012602
Sold Date 12/03/22
Style Single Wide Mobile Home
Bedrooms 3
Full Baths 2
Originating Board Calgary
Year Built 1998
Annual Tax Amount $1,128
Tax Year 2020
Property Description
* ADULT LVING * Nothing but pride of ownership with this Immaculate 3 bedroom 2 bath updated home backing onto scenic canal and pathways in Strathmore's PREMIER gated Adult community. The open concept kitchen with high end custom cabinets throughout with lots of cupboard space and custom pull out drawers, 2 skylights, upgraded appliances. Home has custom mouldings through out,, crown moulding and so much more. Neutral colors and all new laminate flooring will lead you to the private oversized master retreat which features cathedral ceilings, massive closet space and a fantastic en-suite bathroom with a custom stand up shower, custom sink area and lots of space. Living room is designed for comfort and relaxing with a corner gas fireplace, lots of windows, upgraded lighting, and easy access to the other two great sized bedrooms. Other features of this home are an oversized, insulated single garage, insulated 19x9 sunroom with private patio, storage shed, central air conditioning and breathtaking flower gardens. This home is one of kind with so much custom work done. Don’t miss out on this beautiful property in an even better community.
Location
Province AB
County Wheatland County
Interior
Heating Forced Air
Flooring Carpet, Laminate, Linoleum, Marble
Fireplaces Number 1
Fireplaces Type Gas
Appliance Central Air Conditioner, Dishwasher, Dryer, Electric Stove, Garage Control(s), Range Hood, Refrigerator, Window Coverings
Laundry Laundry Room
Exterior
Garage Single Garage Detached
Garage Spaces 1.0
Garage Description Single Garage Detached
Community Features Gated
Roof Type Asphalt Shingle
Porch Deck, Porch
Total Parking Spaces 3
Building
Architectural Style Single Wide Mobile Home
Level or Stories One
Others
Restrictions Adult Living,Pet Restrictions or Board approval Required
Ownership Private
Read Less Info
Want to know what your home might be worth? Contact us for a FREE valuation!

Our team is ready to help you sell your home for the highest possible price ASAP
GET MORE INFORMATION

Agent | License ID: LDKATOCAN






