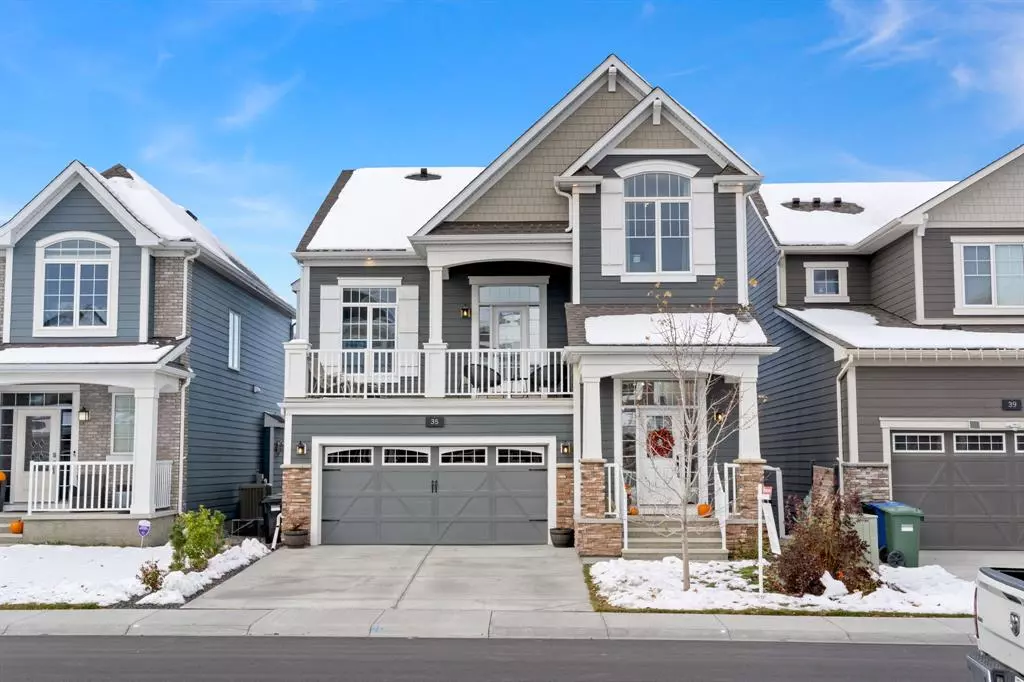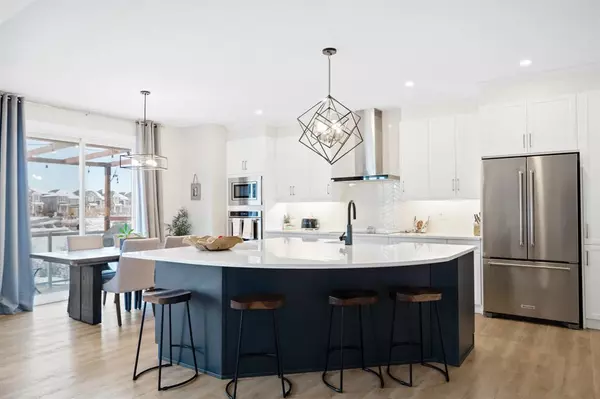$850,000
$869,900
2.3%For more information regarding the value of a property, please contact us for a free consultation.
4 Beds
4 Baths
2,286 SqFt
SOLD DATE : 12/02/2022
Key Details
Sold Price $850,000
Property Type Single Family Home
Sub Type Detached
Listing Status Sold
Purchase Type For Sale
Square Footage 2,286 sqft
Price per Sqft $371
Subdivision Yorkville
MLS® Listing ID A2009168
Sold Date 12/02/22
Style 4 Level Split
Bedrooms 4
Full Baths 3
Half Baths 1
Originating Board Calgary
Year Built 2018
Annual Tax Amount $4,318
Tax Year 2022
Lot Size 3,595 Sqft
Acres 0.08
Property Description
Get ready to fall in love with this model quality home, featuring one of Mattamy’s most desired floorplans with full James Hardie exterior. Designed with impeccable taste, this split level home offers luxury living with a view & added privacy due to its hard to come by location in a quiet corner of Yorkville backing on to a picturesque pond. From the moment you walk into the carefully designed sunken front entry you will note this home is out of the ordinary. The kitchen in this home is straight out of a magazine; with two tone cabinets bringing warmth to the design, featuring an oversized island with sprawling white quartz countertops. Extended to offer additional storage with wall to wall full height cabinetry, soft close hinges, Kitchen-Aid built in wall oven & microwave, an induction cook top, chimney style hood fan, farmhouse sink, and designer backsplash - this space is truly breathtaking. A full size walk in pantry houses a built in coffee bar with convenient pull out garbage. The adjacent dining space, is bathed in natural light and leads out to the oversized west facing deck. A generous living space on the main floor is elevated by an elegant stone clad fireplace & custom wainscoting. Every light and accent in the home has been hand picked. A short staircase up leads you to the family room with 14 ft vaulted ceilings, an additional stone clad fireplace, a flex space (great for an open concept home office or homework space), and access to the front balcony. The upper level has 2 sizeable bedrooms separated by a full 4 pc bath. At the back of the home you will find the master suite, complete with walk in closet, reclaimed wood feature wall, and an ensuite worth swooning over. Enjoy soaking in the soaker tub, or relaxing in the oversized shower. There is plenty of storage with dual sinks, and a bank of drawers in between, plus a private water closet. A fully equipped upper floor laundry room with sink, and designer tile completes this level. In the fully finished walk-out basement, you will find an additional 3pc bath with tiled walk in shower, a rec room with contemporary bar & media center, as well as an additional bed room with walk in closet. There are 3 outdoor spaces to enjoy in the home; the balcony in the front, an enormous deck spanning the entire width of the home with Bbq gas line, and a lovely backyard from the walk-out level with paved concrete patio. Other upgrades include: 9 ft ceilings on all levels, triple pane windows, luxury vinyl plank flooring, knockdown ceilings, designer tile throughout, iron spindle railing, AC, 8 ft doors, full blinds package, oversized two car garage including storage space, high end carpeting with 8lb underlay, & more! Enjoy living steps from amenities, being connected to walking paths, yet with easy access to major roadways connecting you with the city, transit, and the mountains.
Location
Province AB
County Calgary
Area Cal Zone S
Zoning R-G
Direction E
Rooms
Basement Finished, Walk-Out
Interior
Interior Features Breakfast Bar, Built-in Features, Double Vanity, High Ceilings, No Smoking Home, Open Floorplan, Pantry, Recessed Lighting, See Remarks, Separate Entrance
Heating Central, Natural Gas
Cooling Central Air
Flooring Carpet, Ceramic Tile, See Remarks, Vinyl
Fireplaces Number 2
Fireplaces Type Family Room, Gas, Great Room, Masonry
Appliance Bar Fridge, Built-In Oven, Central Air Conditioner, Dishwasher, Dryer, Induction Cooktop, Microwave, Refrigerator, Washer, Window Coverings
Laundry Sink, Upper Level
Exterior
Garage Double Garage Attached, See Remarks
Garage Spaces 2.0
Garage Description Double Garage Attached, See Remarks
Fence Fenced
Community Features Park, Playground, Sidewalks, Shopping Nearby
Roof Type Asphalt Shingle
Porch Balcony(s), Deck, Patio, Pergola, See Remarks
Lot Frontage 40.03
Total Parking Spaces 4
Building
Lot Description Backs on to Park/Green Space, Landscaped, Rectangular Lot
Foundation Poured Concrete
Architectural Style 4 Level Split
Level or Stories Two
Structure Type Composite Siding,See Remarks
Others
Restrictions None Known
Tax ID 76578395
Ownership Private
Read Less Info
Want to know what your home might be worth? Contact us for a FREE valuation!

Our team is ready to help you sell your home for the highest possible price ASAP
GET MORE INFORMATION

Agent | License ID: LDKATOCAN






